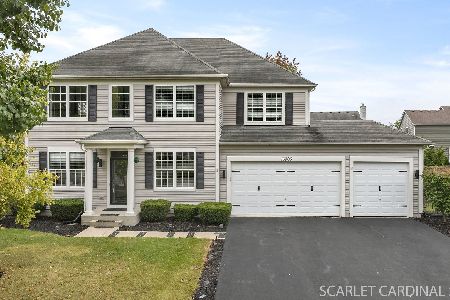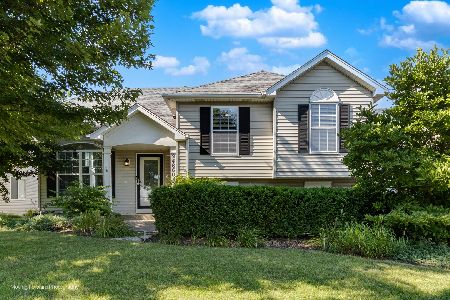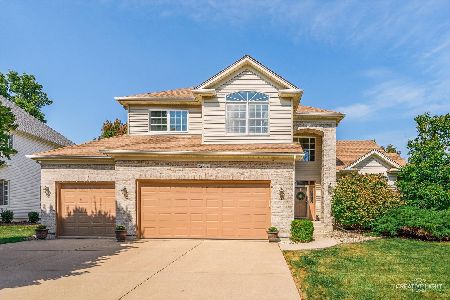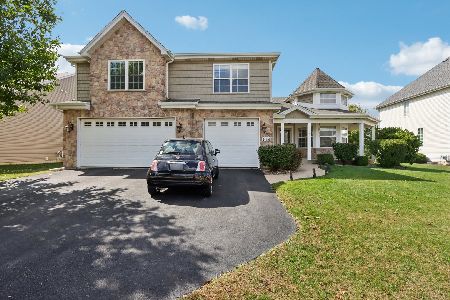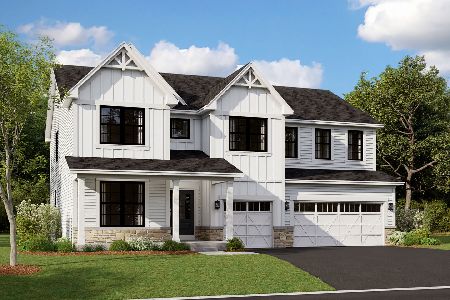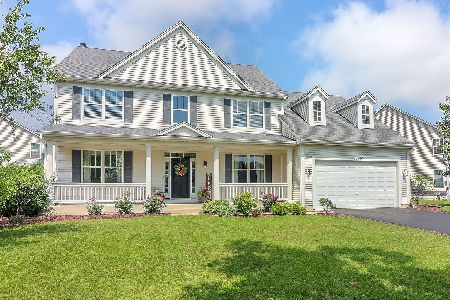13834 Trillium Lane, Plainfield, Illinois 60544
$370,000
|
Sold
|
|
| Status: | Closed |
| Sqft: | 3,654 |
| Cost/Sqft: | $103 |
| Beds: | 4 |
| Baths: | 4 |
| Year Built: | 2004 |
| Property Taxes: | $9,353 |
| Days On Market: | 2049 |
| Lot Size: | 0,25 |
Description
Do your need to get moved before the new school year? Looking for a larger home after our stay-at-home order? This beautiful home has 4 bedrooms, 3 1/2 baths & has a den/office which currently is being used as an "In-Law Suite", with an attached full bathroom. New wood laminate flooring on first floor! New carpeting on 2nd level! New refrigerator! New Microwave! New ejector pump! New roof in 2012! At 3654 sq ft, this home is one of the largest homes in the neighborhood. Large front porch to relax on. Enjoy the 2-story foyer flanked by a dining room and living room. Home has large family room w/gas fireplace to enjoy on our cold winter nights. Enjoy the over-sized gourmet kitchen w/corian countertops, island breakfast bar counter, double oven & separate cooktop, butler's pantry, oversized hallway pantry & 42" cabinets w/under cabinet lighting. Large master bedroom with sitting/reading room, oversized walk-in closet, ultra master bath w/separate shower, whirlpool tub, & dual vanities. Three additional freshly painted bedrooms & full bathroom w/double sink along with an open loft on 2nd level. Full, unfinished basement boasts 9 foot ceilings w/bathroom rough-in. Lots of storage space. New dishwasher in 2015. HWH replaced in 2014. This home is a must-see! Accepting virtual or in-person showing requests.
Property Specifics
| Single Family | |
| — | |
| Georgian | |
| 2004 | |
| Full | |
| THE HARGRAVE | |
| No | |
| 0.25 |
| Will | |
| Prairie Knoll | |
| 271 / Annual | |
| Insurance | |
| Lake Michigan | |
| Public Sewer | |
| 10681755 | |
| 0603052160110000 |
Nearby Schools
| NAME: | DISTRICT: | DISTANCE: | |
|---|---|---|---|
|
Grade School
Walkers Grove Elementary School |
202 | — | |
|
Middle School
Ira Jones Middle School |
202 | Not in DB | |
|
High School
Plainfield North High School |
202 | Not in DB | |
Property History
| DATE: | EVENT: | PRICE: | SOURCE: |
|---|---|---|---|
| 8 Jul, 2020 | Sold | $370,000 | MRED MLS |
| 23 May, 2020 | Under contract | $374,900 | MRED MLS |
| — | Last price change | $377,900 | MRED MLS |
| 2 Apr, 2020 | Listed for sale | $382,900 | MRED MLS |
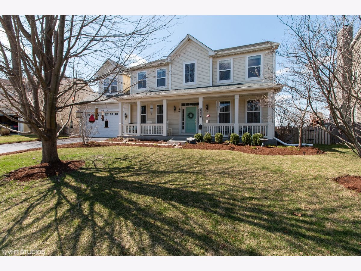
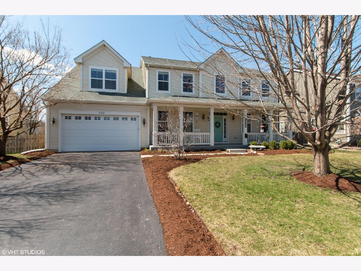
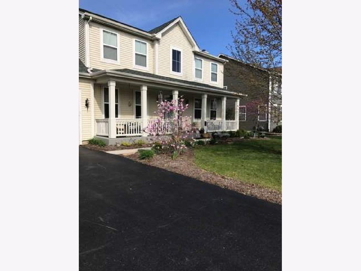
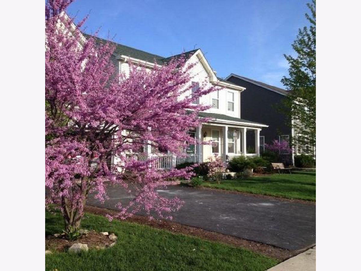
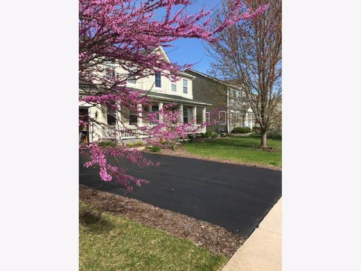
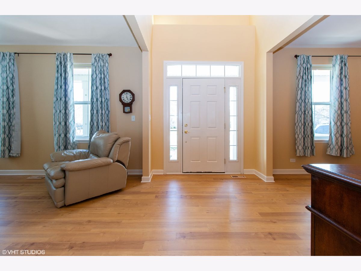
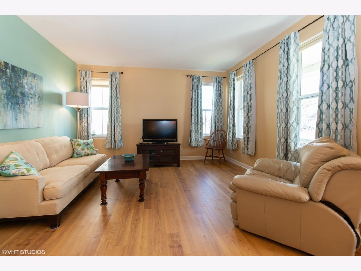
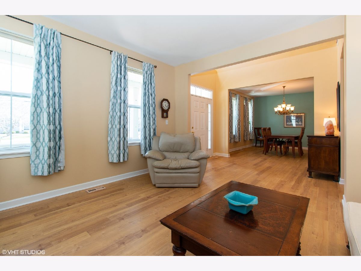
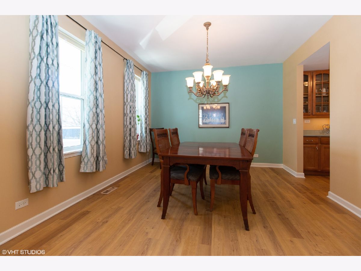
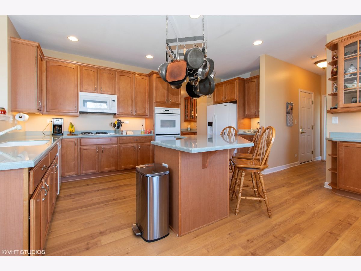
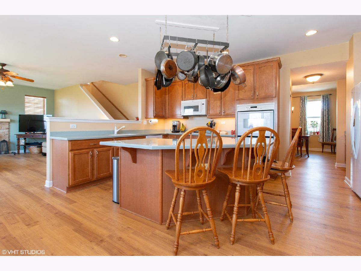
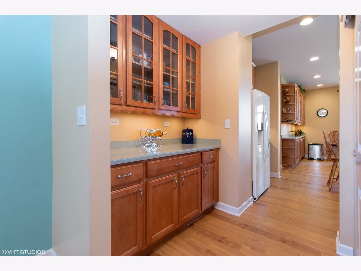
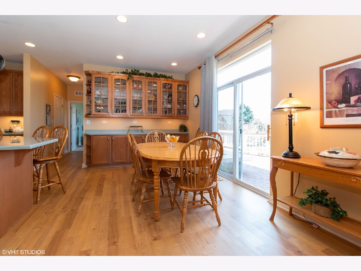
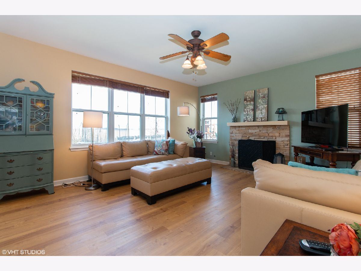
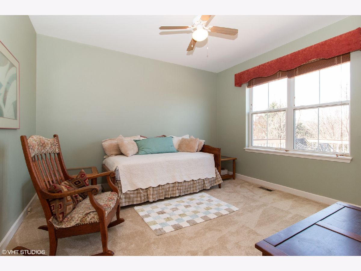
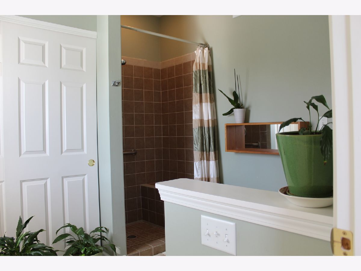
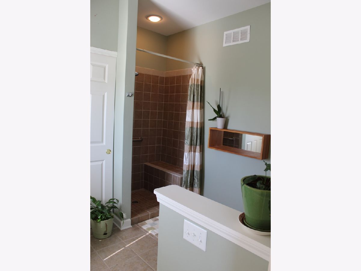
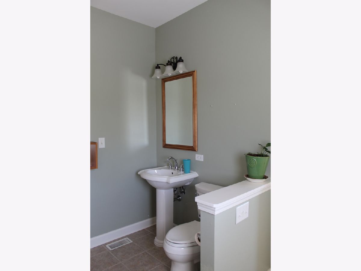
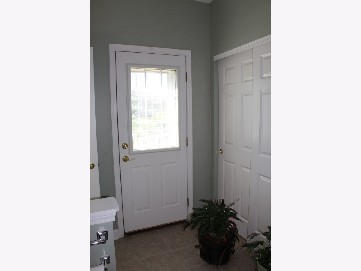
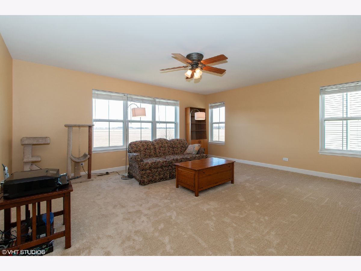
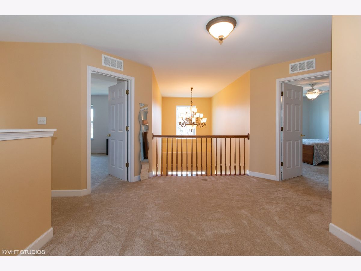
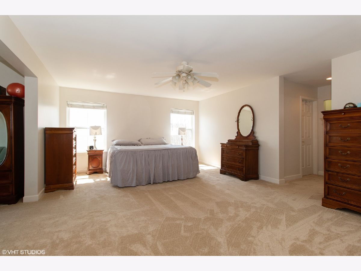
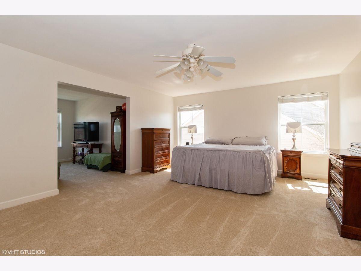
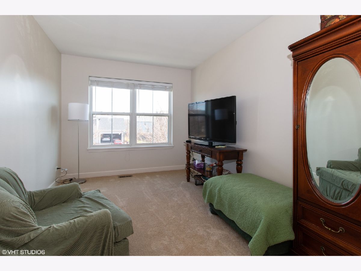
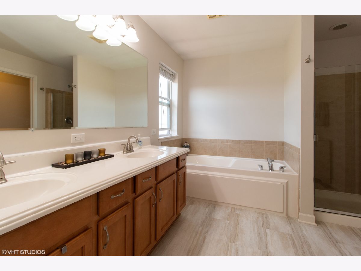
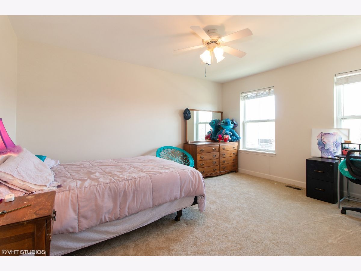
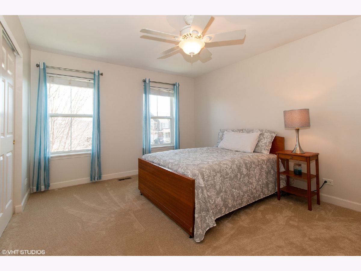
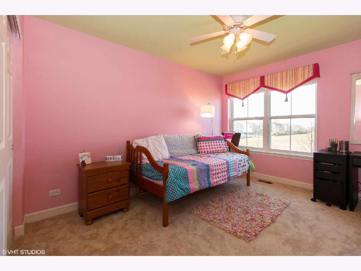
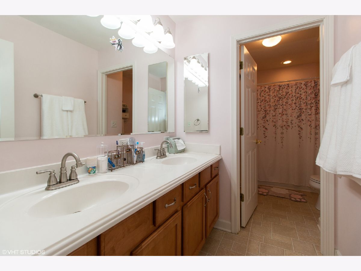
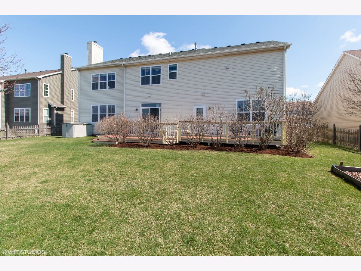
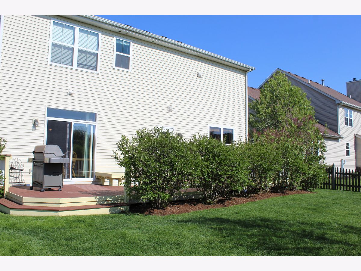
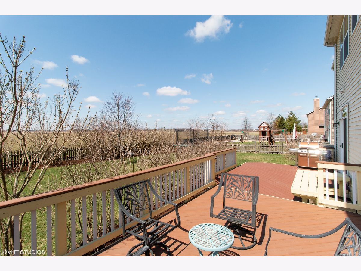
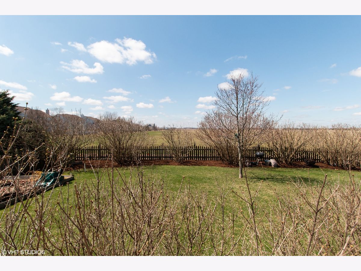
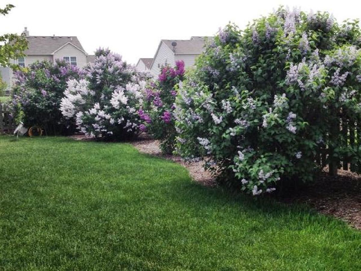
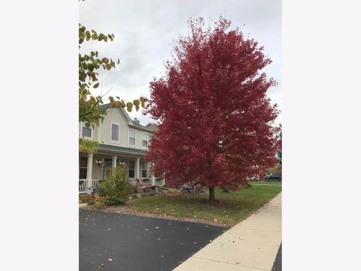
Room Specifics
Total Bedrooms: 4
Bedrooms Above Ground: 4
Bedrooms Below Ground: 0
Dimensions: —
Floor Type: Carpet
Dimensions: —
Floor Type: Carpet
Dimensions: —
Floor Type: Carpet
Full Bathrooms: 4
Bathroom Amenities: Separate Shower,Double Sink,Soaking Tub
Bathroom in Basement: 0
Rooms: Den,Loft
Basement Description: Unfinished,Bathroom Rough-In
Other Specifics
| 2 | |
| Concrete Perimeter | |
| Asphalt | |
| Deck, Porch, Storms/Screens | |
| Fenced Yard | |
| 80.8 X 131.7 X 80.1 X 131. | |
| — | |
| Full | |
| Wood Laminate Floors, First Floor Bedroom, In-Law Arrangement, Second Floor Laundry, First Floor Full Bath, Walk-In Closet(s) | |
| Double Oven, Microwave, Dishwasher, Refrigerator, Washer, Dryer, Disposal | |
| Not in DB | |
| Curbs, Sidewalks, Street Lights, Street Paved | |
| — | |
| — | |
| Gas Starter |
Tax History
| Year | Property Taxes |
|---|---|
| 2020 | $9,353 |
Contact Agent
Nearby Similar Homes
Nearby Sold Comparables
Contact Agent
Listing Provided By
Coldwell Banker Real Estate Group

