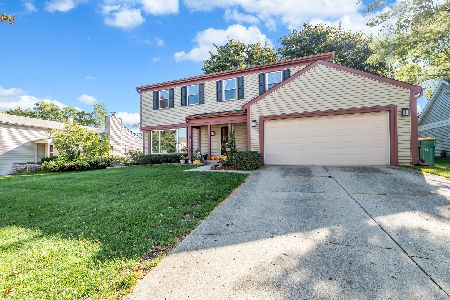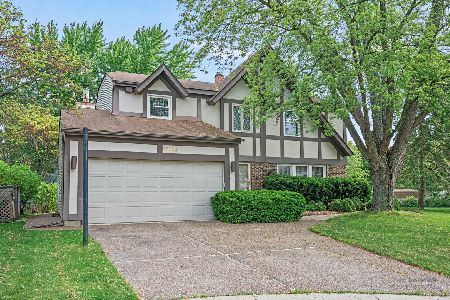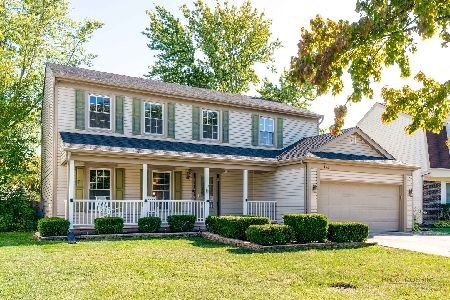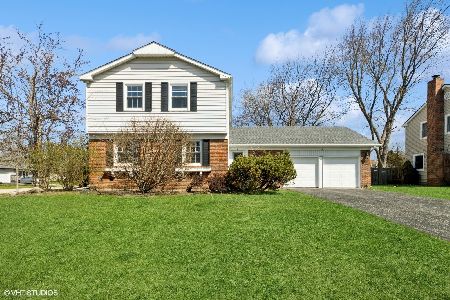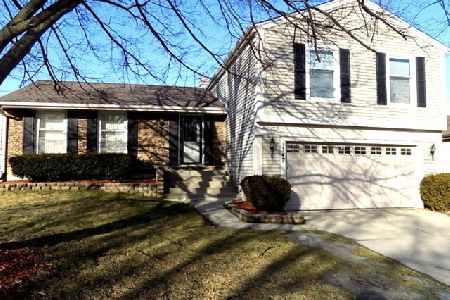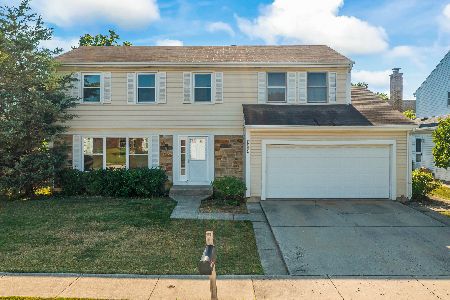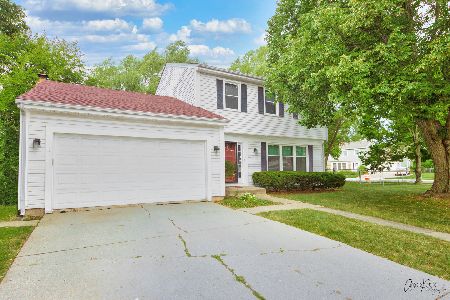1383 Larchmont Drive, Buffalo Grove, Illinois 60089
$480,000
|
Sold
|
|
| Status: | Closed |
| Sqft: | 2,348 |
| Cost/Sqft: | $195 |
| Beds: | 4 |
| Baths: | 4 |
| Year Built: | 1975 |
| Property Taxes: | $12,835 |
| Days On Market: | 1668 |
| Lot Size: | 0,15 |
Description
This is the home you have been waiting for! Gorgeously updated two-story colonial located in desirable Strathmore Grove. The main level includes an eat-in kitchen featuring granite countertops, stainless steel appliances and beautiful dark wood cabinets which opens up to the spacious family room. Separate dining room with elegant wainscoting adjacent to the cozy living room and near the 1st floor powder room makes this home perfect for entertaining. Large convenient mudroom/laundry room off of the two car garage. Easy to maintain laminate flooring throughout the main floor. Second floor features 4 bedrooms and 2 full bathrooms. Ample size master suite with large walk-in closet and stunning master bathroom. Both bathrooms on the second floor tastefully remodeled in 2018. Nicely finished basement with bonus half bathroom and plenty of storage in the unfinished crawl. Fully fenced backyard with lovely deck. Excellent location within walking distance of Buffalo Grove Fitness center and recently improved and updated Green Lake Park complete with tennis courts, walking paths, and a large recreational play area. Enjoy nearby shopping, restaurants, award winning Elementary District 96 schools and Stevenson High School. Ideal for commuters, this wonderful home is just a short 10 minute drive to the Metra Station!
Property Specifics
| Single Family | |
| — | |
| Colonial | |
| 1975 | |
| Partial | |
| — | |
| No | |
| 0.15 |
| Lake | |
| Strathmore Grove | |
| — / Not Applicable | |
| None | |
| Public | |
| Public Sewer | |
| 11054299 | |
| 15291110050000 |
Nearby Schools
| NAME: | DISTRICT: | DISTANCE: | |
|---|---|---|---|
|
Grade School
Prairie Elementary School |
96 | — | |
|
Middle School
Twin Groves Middle School |
96 | Not in DB | |
|
High School
Adlai E Stevenson High School |
125 | Not in DB | |
Property History
| DATE: | EVENT: | PRICE: | SOURCE: |
|---|---|---|---|
| 4 Jun, 2021 | Sold | $480,000 | MRED MLS |
| 17 Apr, 2021 | Under contract | $459,000 | MRED MLS |
| 15 Apr, 2021 | Listed for sale | $459,000 | MRED MLS |
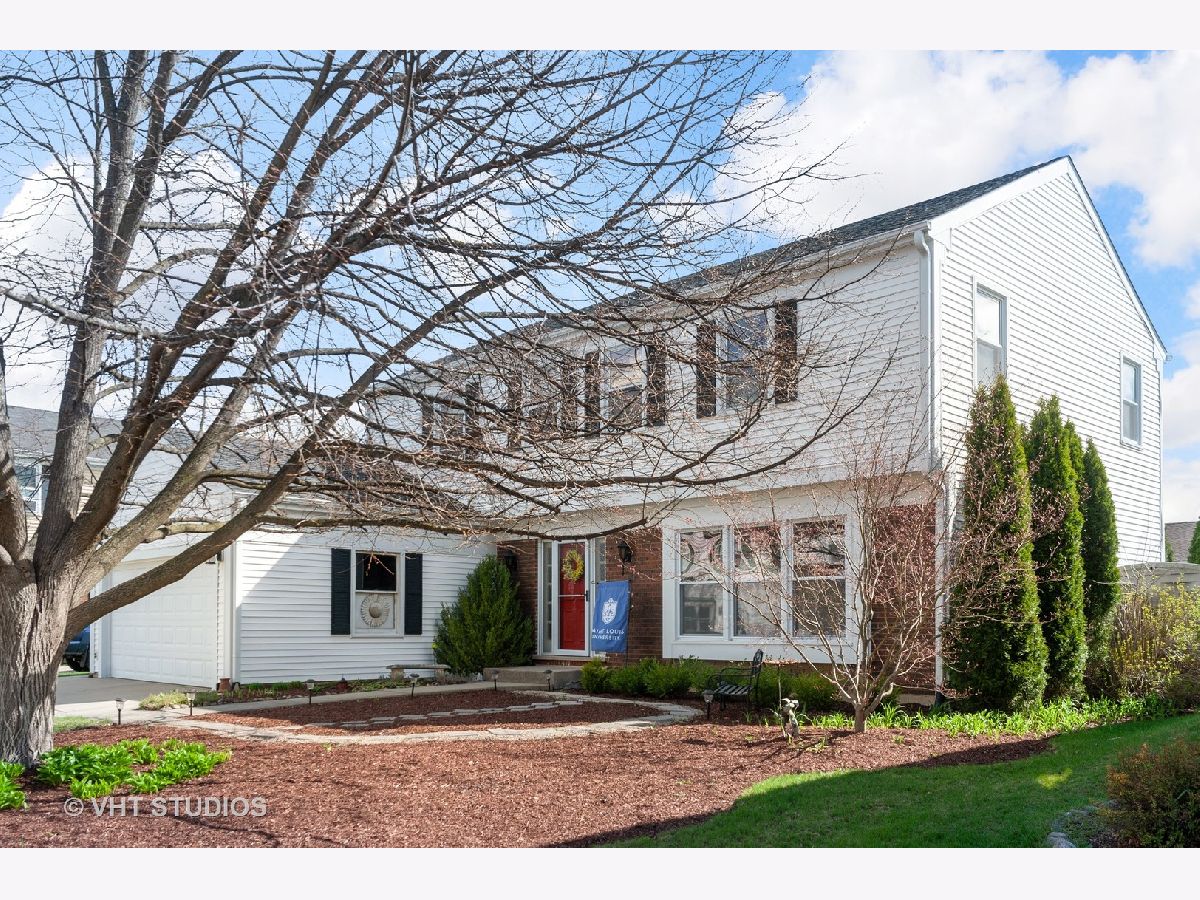
Room Specifics
Total Bedrooms: 4
Bedrooms Above Ground: 4
Bedrooms Below Ground: 0
Dimensions: —
Floor Type: Carpet
Dimensions: —
Floor Type: Carpet
Dimensions: —
Floor Type: Carpet
Full Bathrooms: 4
Bathroom Amenities: Double Sink
Bathroom in Basement: 1
Rooms: Eating Area
Basement Description: Partially Finished,Crawl
Other Specifics
| 2 | |
| — | |
| — | |
| Deck | |
| — | |
| 65X100X65X100 | |
| — | |
| Full | |
| Wood Laminate Floors, First Floor Laundry, Walk-In Closet(s) | |
| Range, Microwave, Dishwasher, Refrigerator, Washer, Dryer, Stainless Steel Appliance(s) | |
| Not in DB | |
| — | |
| — | |
| — | |
| — |
Tax History
| Year | Property Taxes |
|---|---|
| 2021 | $12,835 |
Contact Agent
Nearby Similar Homes
Nearby Sold Comparables
Contact Agent
Listing Provided By
Baird & Warner


