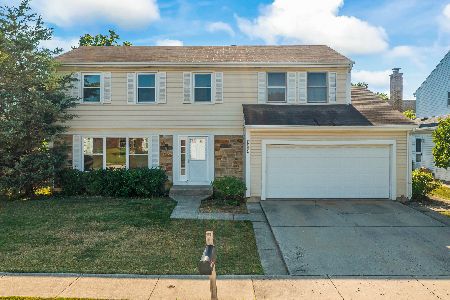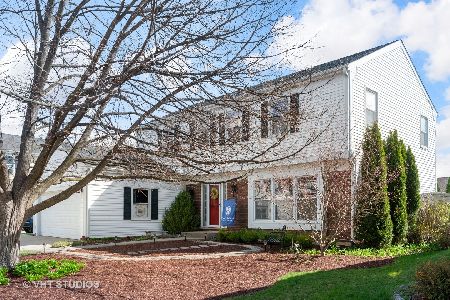1396 Larchmont Drive, Buffalo Grove, Illinois 60089
$360,000
|
Sold
|
|
| Status: | Closed |
| Sqft: | 1,855 |
| Cost/Sqft: | $194 |
| Beds: | 3 |
| Baths: | 3 |
| Year Built: | 1975 |
| Property Taxes: | $10,754 |
| Days On Market: | 1268 |
| Lot Size: | 0,15 |
Description
East-Facing Bedford model on a Corner Fenced lot in Elementary District 96 and STEVENSON HIGH SCHOOL. Two-story layout with Hardwood Floors, 3 good size Bedrooms and 2-1/2 Baths. Freshly Painted, Oversized Family Room with Fireplace, extra space for Home Office. Large Backyard with Patio for your outdoor entertaining. First Floor Laundry Room that includes extra cabinets. NO BASEMENT. Being sold "as-is". BE AWARE OF ROAD CONSTRUCTION ON THOMPSON, YOU MUST TAKE ARLINGTON HTS RD TO THOMPSON TO ACCESS LARCHMONT FROM THE WEST.
Property Specifics
| Single Family | |
| — | |
| — | |
| 1975 | |
| — | |
| BEDFORD | |
| No | |
| 0.15 |
| Lake | |
| Strathmore Grove | |
| 0 / Not Applicable | |
| — | |
| — | |
| — | |
| 11483897 | |
| 15291070190000 |
Nearby Schools
| NAME: | DISTRICT: | DISTANCE: | |
|---|---|---|---|
|
Grade School
Prairie Elementary School |
96 | — | |
|
Middle School
Twin Groves Middle School |
96 | Not in DB | |
|
High School
Adlai E Stevenson High School |
125 | Not in DB | |
Property History
| DATE: | EVENT: | PRICE: | SOURCE: |
|---|---|---|---|
| 28 Sep, 2022 | Sold | $360,000 | MRED MLS |
| 8 Aug, 2022 | Under contract | $359,900 | MRED MLS |
| 4 Aug, 2022 | Listed for sale | $359,900 | MRED MLS |
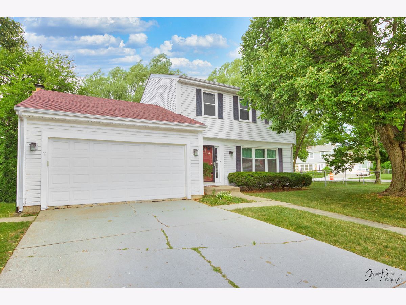
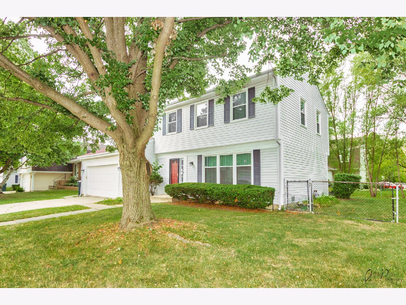
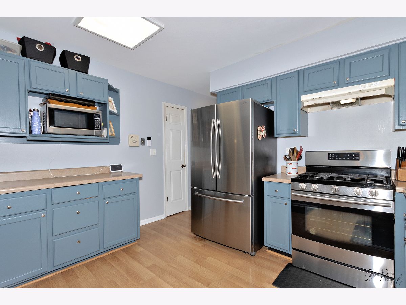
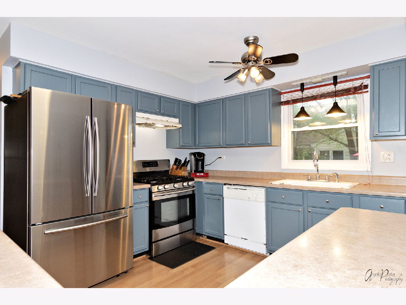
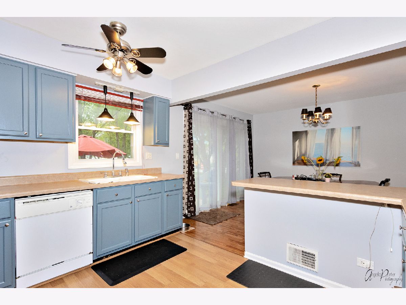
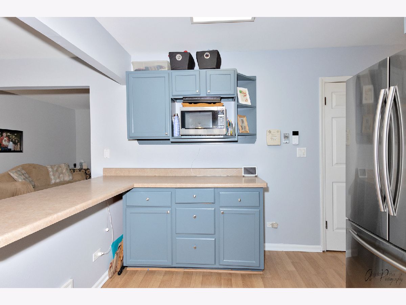
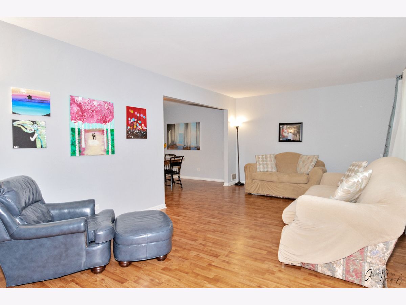
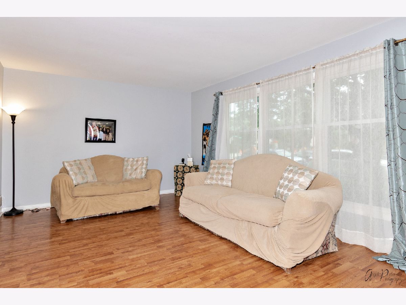
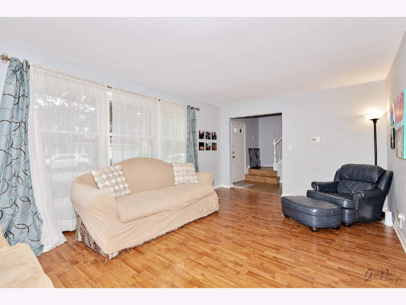
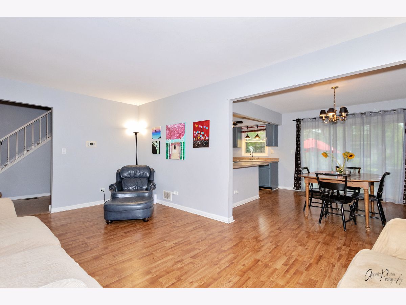
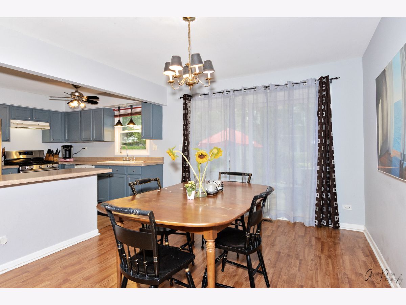
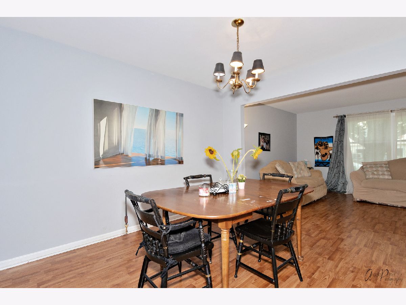
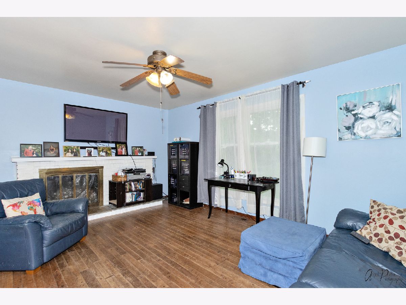
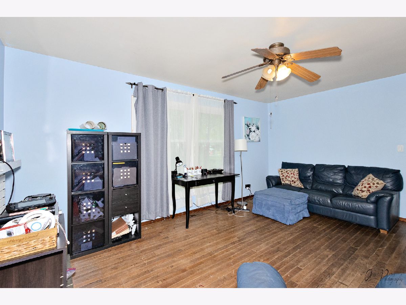
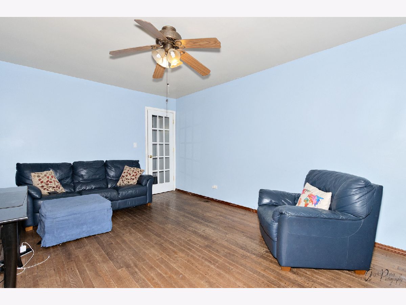
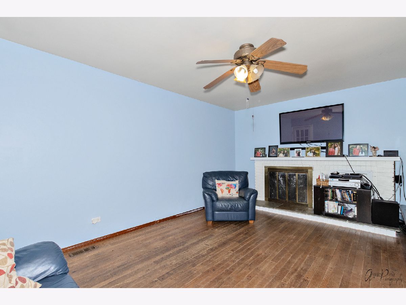
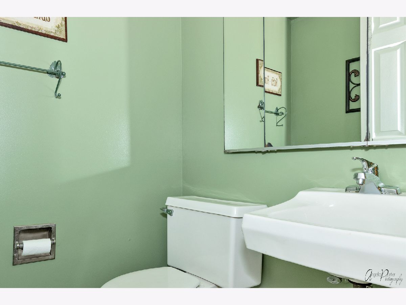
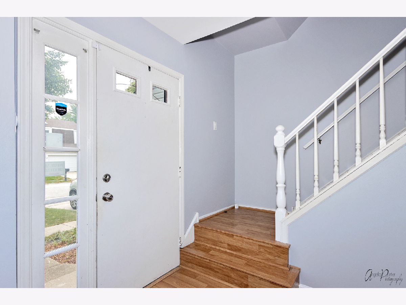
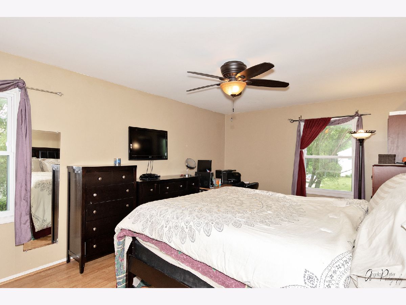
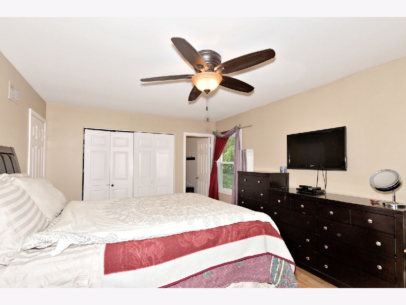
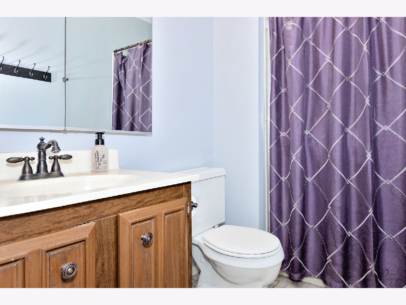
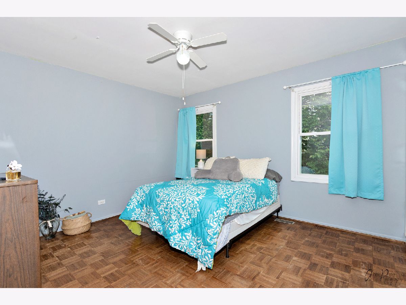
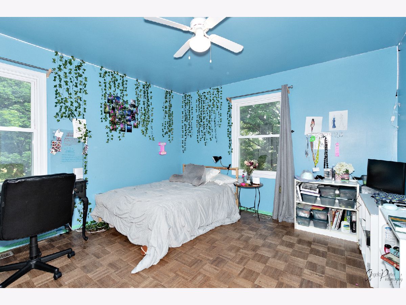
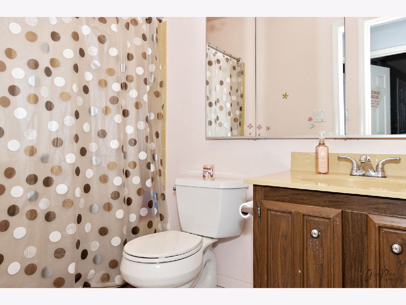
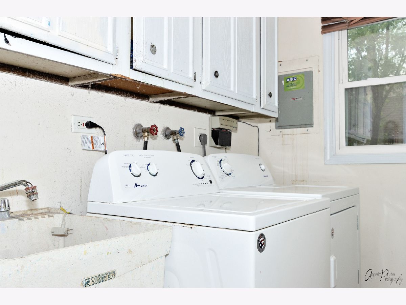
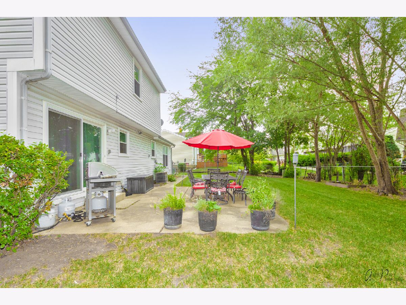
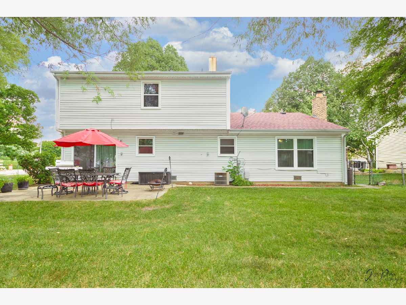
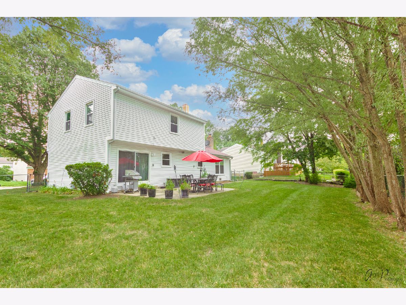
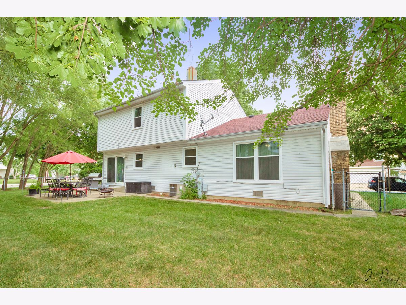
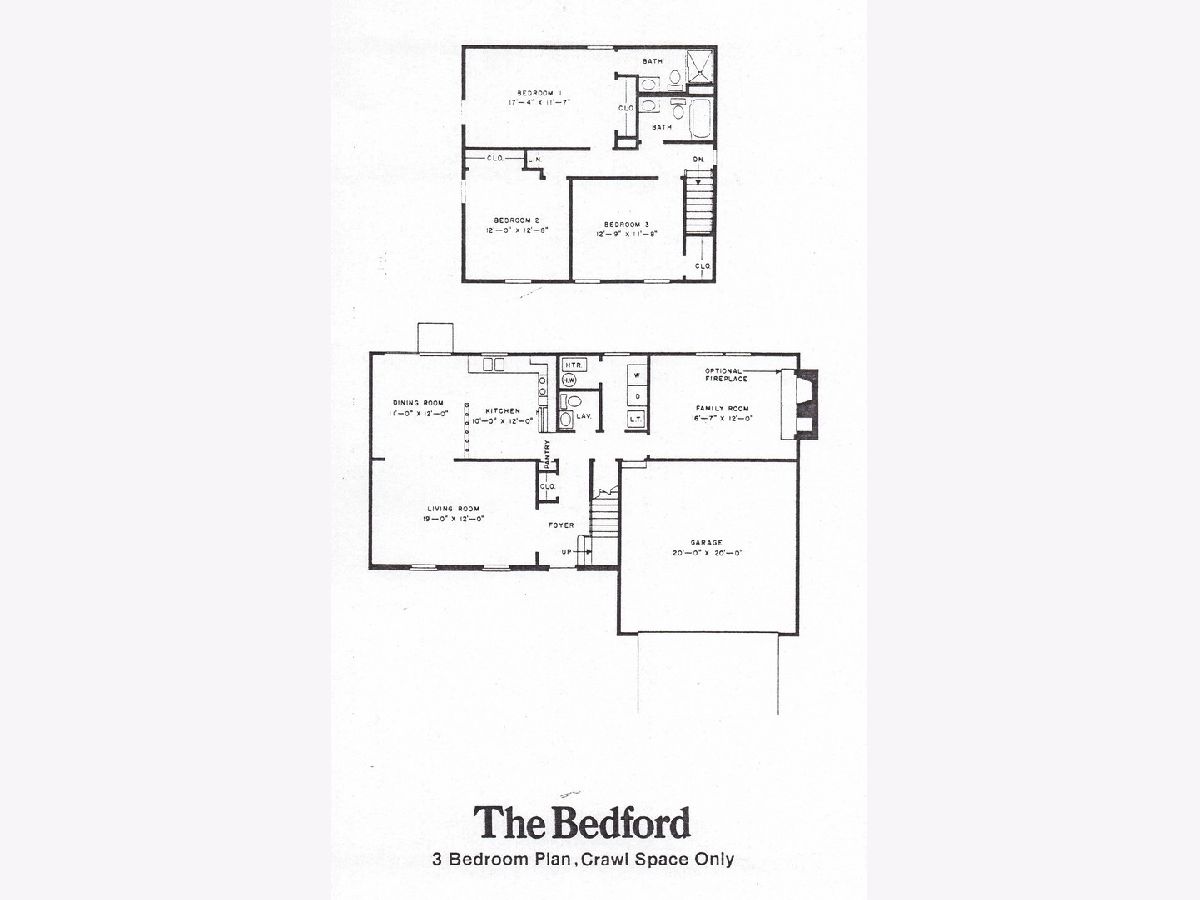
Room Specifics
Total Bedrooms: 3
Bedrooms Above Ground: 3
Bedrooms Below Ground: 0
Dimensions: —
Floor Type: —
Dimensions: —
Floor Type: —
Full Bathrooms: 3
Bathroom Amenities: Separate Shower
Bathroom in Basement: 0
Rooms: —
Basement Description: Crawl
Other Specifics
| 2 | |
| — | |
| Concrete | |
| — | |
| — | |
| 100X114X100X94 | |
| Full | |
| — | |
| — | |
| — | |
| Not in DB | |
| — | |
| — | |
| — | |
| — |
Tax History
| Year | Property Taxes |
|---|---|
| 2022 | $10,754 |
Contact Agent
Nearby Similar Homes
Nearby Sold Comparables
Contact Agent
Listing Provided By
RE/MAX Suburban







