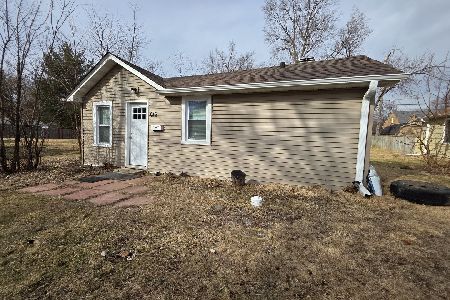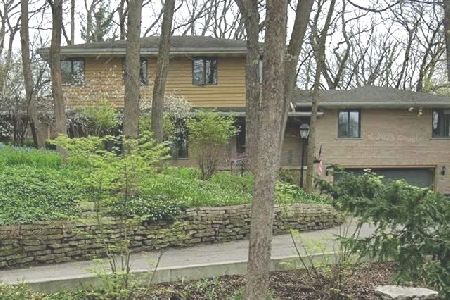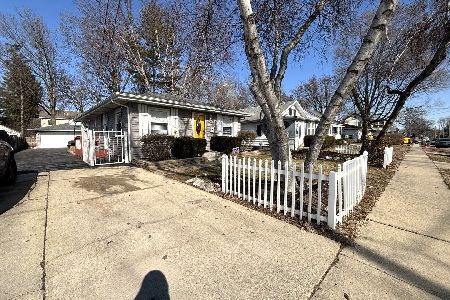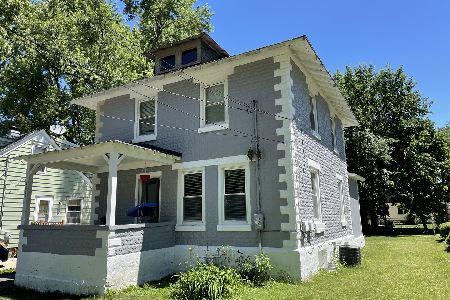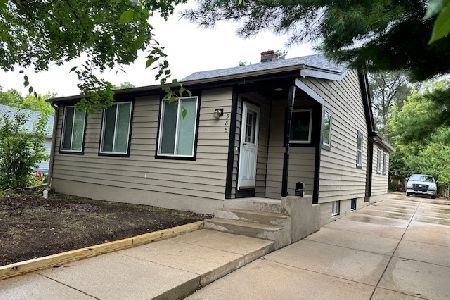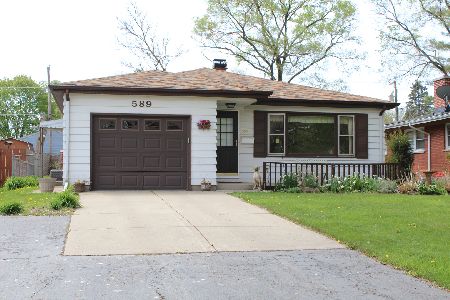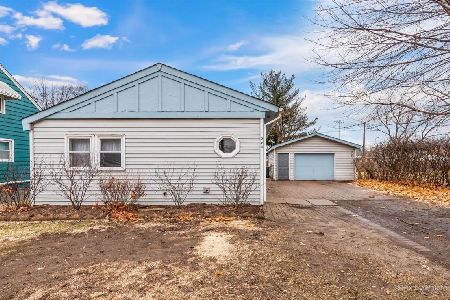1383 Sherwood Avenue, Elgin, Illinois 60120
$132,000
|
Sold
|
|
| Status: | Closed |
| Sqft: | 0 |
| Cost/Sqft: | — |
| Beds: | 2 |
| Baths: | 2 |
| Year Built: | 1926 |
| Property Taxes: | $3,235 |
| Days On Market: | 6175 |
| Lot Size: | 0,00 |
Description
BEST BANG FOR THE BUCK!!Is your home a reflection on your lifestyle? Bike path, walking trail, and river just down the hill. Minutes from the tollway/Rt 25. Trout Park almost next to you. This home has cathedral ceilings, galley kitchen, exposed brick, hardwood and pergo flooring and french doors. Extra garage in fenced yard for hobby lovers/storage. Many upgrades, roof, electric, furnace,etc. Family room in basement
Property Specifics
| Single Family | |
| — | |
| Ranch | |
| 1926 | |
| Full | |
| — | |
| No | |
| 0 |
| Kane | |
| Trout Park | |
| 0 / Not Applicable | |
| None | |
| Public | |
| Public Sewer | |
| 07177039 | |
| 0601428004 |
Nearby Schools
| NAME: | DISTRICT: | DISTANCE: | |
|---|---|---|---|
|
Grade School
Coleman Elementary School |
46 | — | |
|
Middle School
Larsen Middle School |
46 | Not in DB | |
|
High School
Elgin High School |
46 | Not in DB | |
Property History
| DATE: | EVENT: | PRICE: | SOURCE: |
|---|---|---|---|
| 2 Nov, 2009 | Sold | $132,000 | MRED MLS |
| 5 Oct, 2009 | Under contract | $134,800 | MRED MLS |
| — | Last price change | $139,800 | MRED MLS |
| 2 Apr, 2009 | Listed for sale | $158,000 | MRED MLS |
Room Specifics
Total Bedrooms: 2
Bedrooms Above Ground: 2
Bedrooms Below Ground: 0
Dimensions: —
Floor Type: Hardwood
Full Bathrooms: 2
Bathroom Amenities: —
Bathroom in Basement: 1
Rooms: Enclosed Porch,Workshop
Basement Description: Partially Finished
Other Specifics
| 1 | |
| Block,Concrete Perimeter | |
| Asphalt | |
| Deck | |
| Fenced Yard,Forest Preserve Adjacent | |
| 70X102X68X118 | |
| — | |
| None | |
| Vaulted/Cathedral Ceilings, Skylight(s), First Floor Bedroom | |
| Range, Dishwasher, Refrigerator, Washer, Dryer | |
| Not in DB | |
| Tennis Courts, Sidewalks, Street Lights, Street Paved | |
| — | |
| — | |
| — |
Tax History
| Year | Property Taxes |
|---|---|
| 2009 | $3,235 |
Contact Agent
Nearby Similar Homes
Nearby Sold Comparables
Contact Agent
Listing Provided By
Prudential Starck, Realtors

