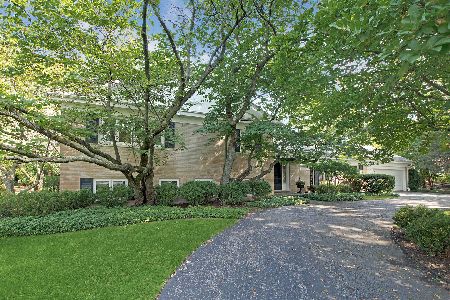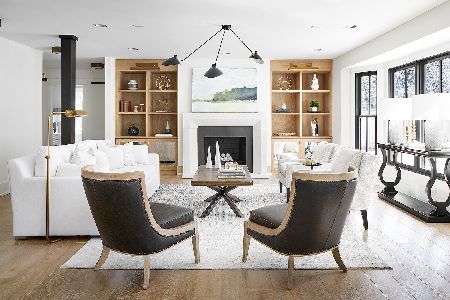1383 Westmoor Trail, Winnetka, Illinois 60093
$1,931,000
|
Sold
|
|
| Status: | Closed |
| Sqft: | 4,000 |
| Cost/Sqft: | $475 |
| Beds: | 5 |
| Baths: | 5 |
| Year Built: | 1958 |
| Property Taxes: | $19,130 |
| Days On Market: | 1474 |
| Lot Size: | 0,48 |
Description
This fabulous home is a tranquil retreat! Situated on a 1/2 acre, located at the end of Westmoor Trail. Enjoy incredible golf course views. Vacant and available now! New Roof and some new mechanicals. Cook's dream kitchen (2016) ideal in every way! Wonderful for entertaining. French doors open to gracious patio, overlooking the Golf Course. Inviting Living Room with wood burning fireplace, formal Dining Room, additional living space on multiple levels. Bright & sunny owner's suite with spacious walk-in closet. Spa-like deluxe master bath. Two additional bedrooms on second floor. Two first level private bedrooms one used as office. Lower level with Recreation Room, Sauna and full bath. So many places to enjoy in this home! Spacious Laundry/Utility Room. Three car garage plus storage. Don't miss this one, it won't last. Ideal location. Hubbard Woods Schools.
Property Specifics
| Single Family | |
| — | |
| Tri-Level,Other | |
| 1958 | |
| Partial | |
| — | |
| No | |
| 0.48 |
| Cook | |
| — | |
| 250 / Annual | |
| None | |
| Lake Michigan,Public | |
| Public Sewer | |
| 11297251 | |
| 05184020610000 |
Nearby Schools
| NAME: | DISTRICT: | DISTANCE: | |
|---|---|---|---|
|
Grade School
Hubbard Woods Elementary School |
36 | — | |
|
Middle School
Carleton W Washburne School |
36 | Not in DB | |
|
High School
New Trier Twp H.s. Northfield/wi |
203 | Not in DB | |
|
Alternate Junior High School
The Skokie School |
— | Not in DB | |
Property History
| DATE: | EVENT: | PRICE: | SOURCE: |
|---|---|---|---|
| 28 Jul, 2020 | Under contract | $0 | MRED MLS |
| 24 Jul, 2020 | Listed for sale | $0 | MRED MLS |
| 18 Feb, 2022 | Sold | $1,931,000 | MRED MLS |
| 6 Jan, 2022 | Under contract | $1,899,000 | MRED MLS |
| 3 Jan, 2022 | Listed for sale | $1,899,000 | MRED MLS |
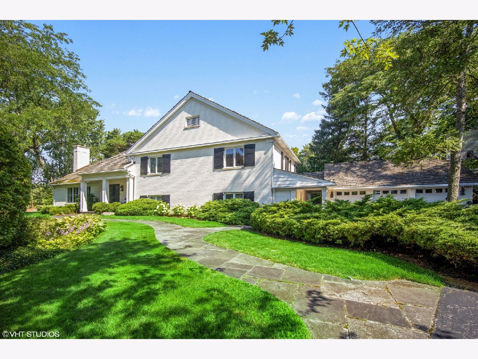
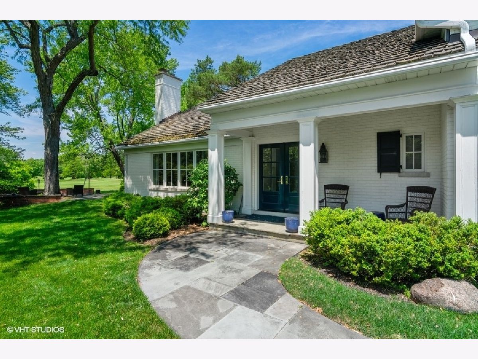
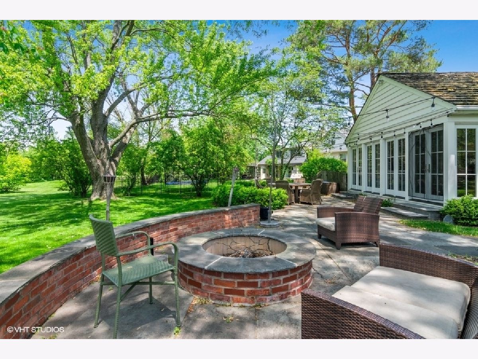
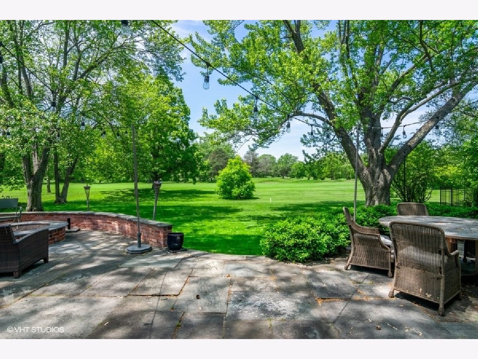
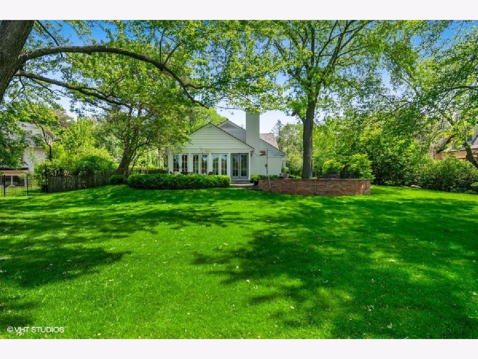
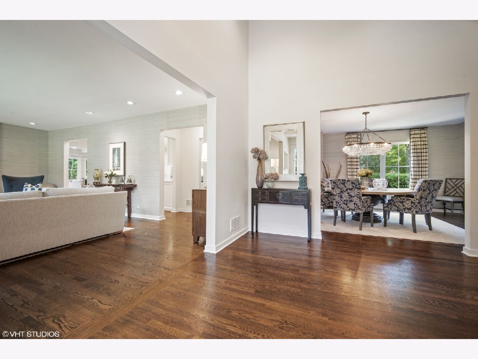
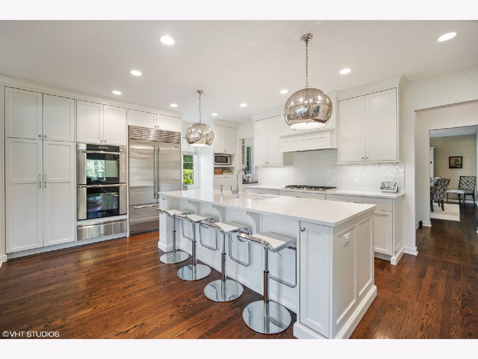
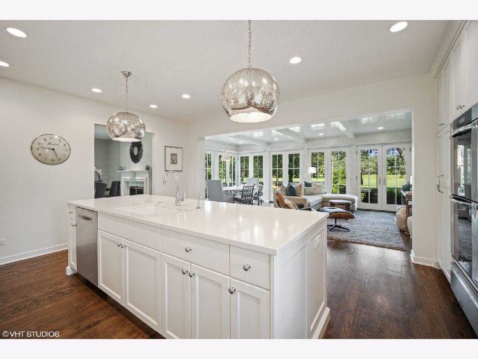
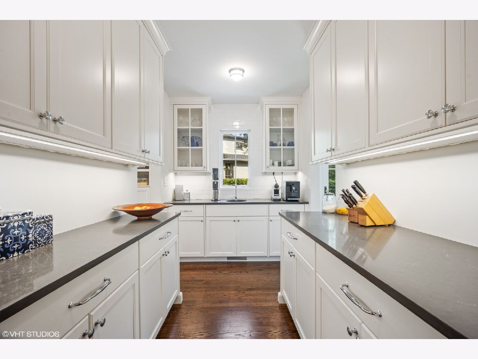
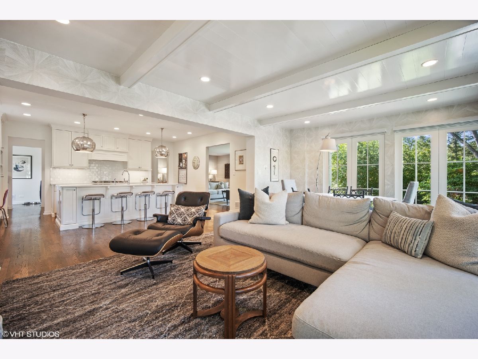
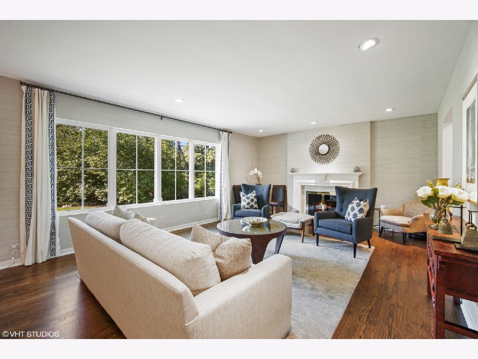
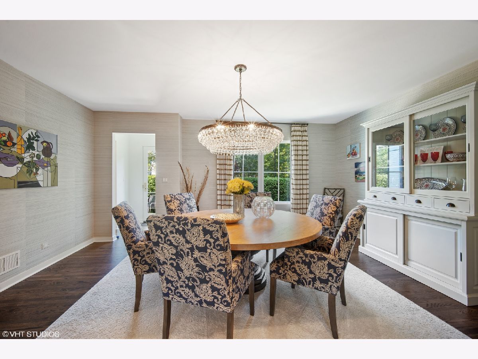
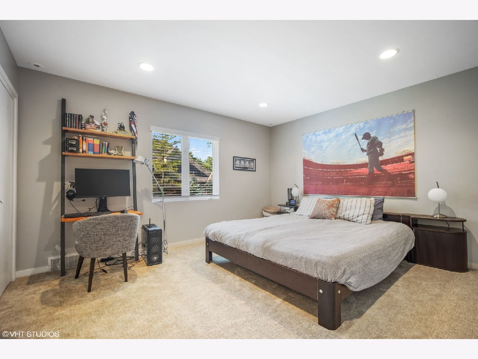
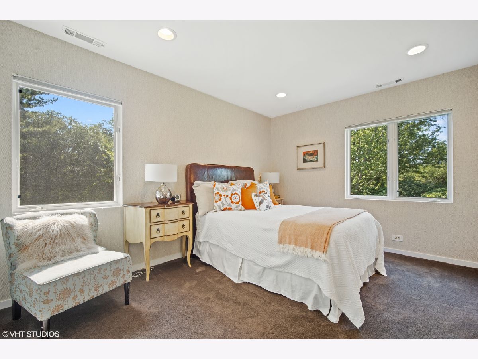
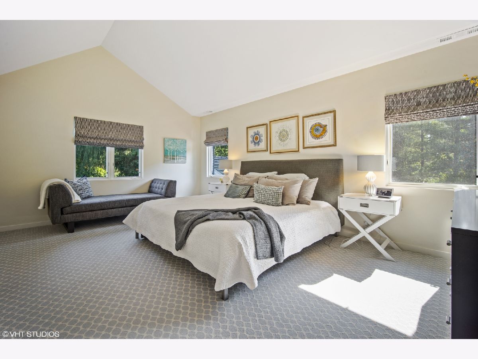
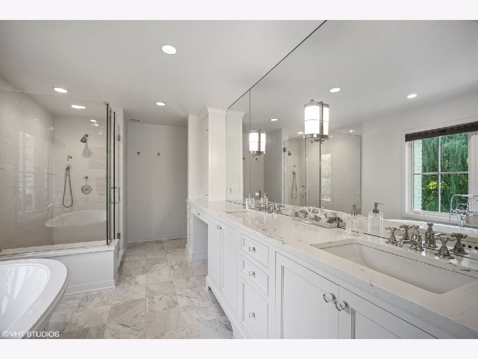
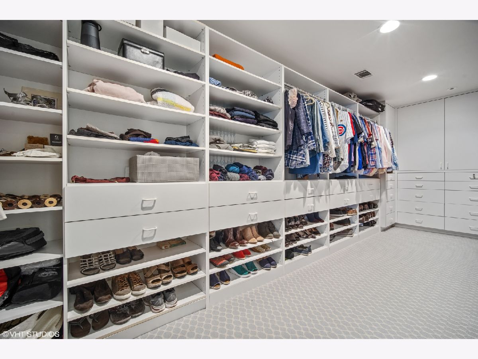
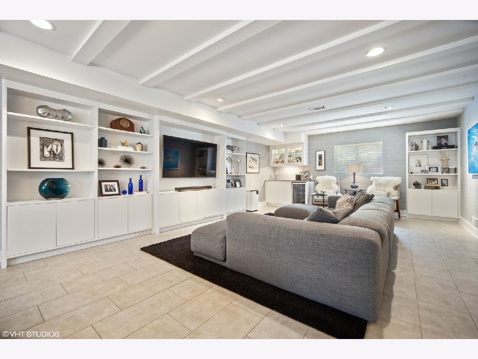
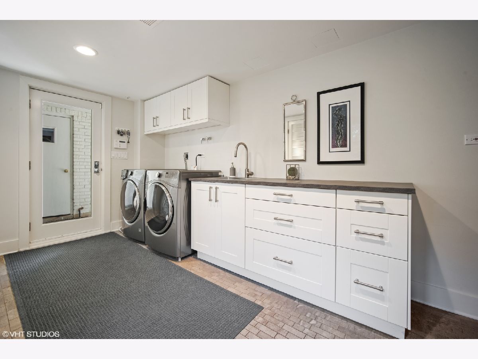
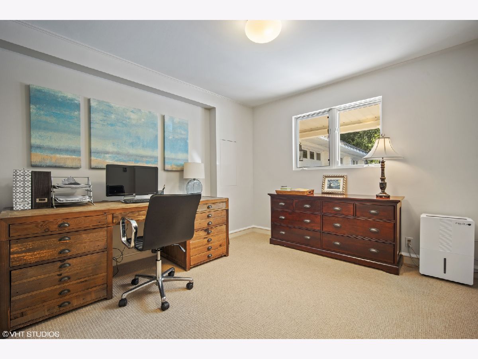
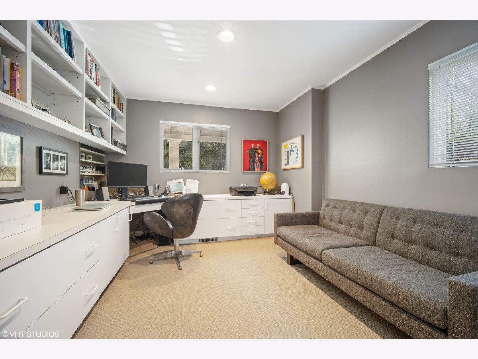
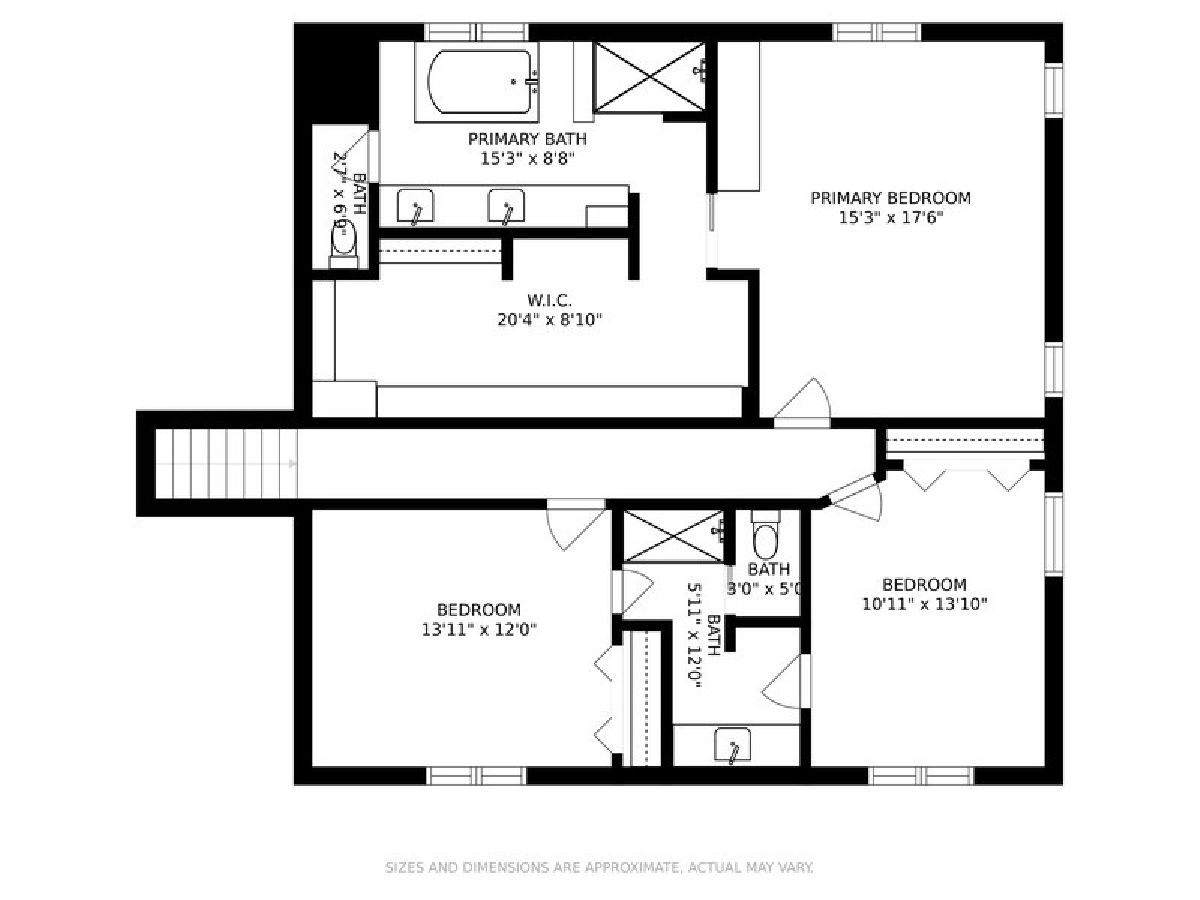
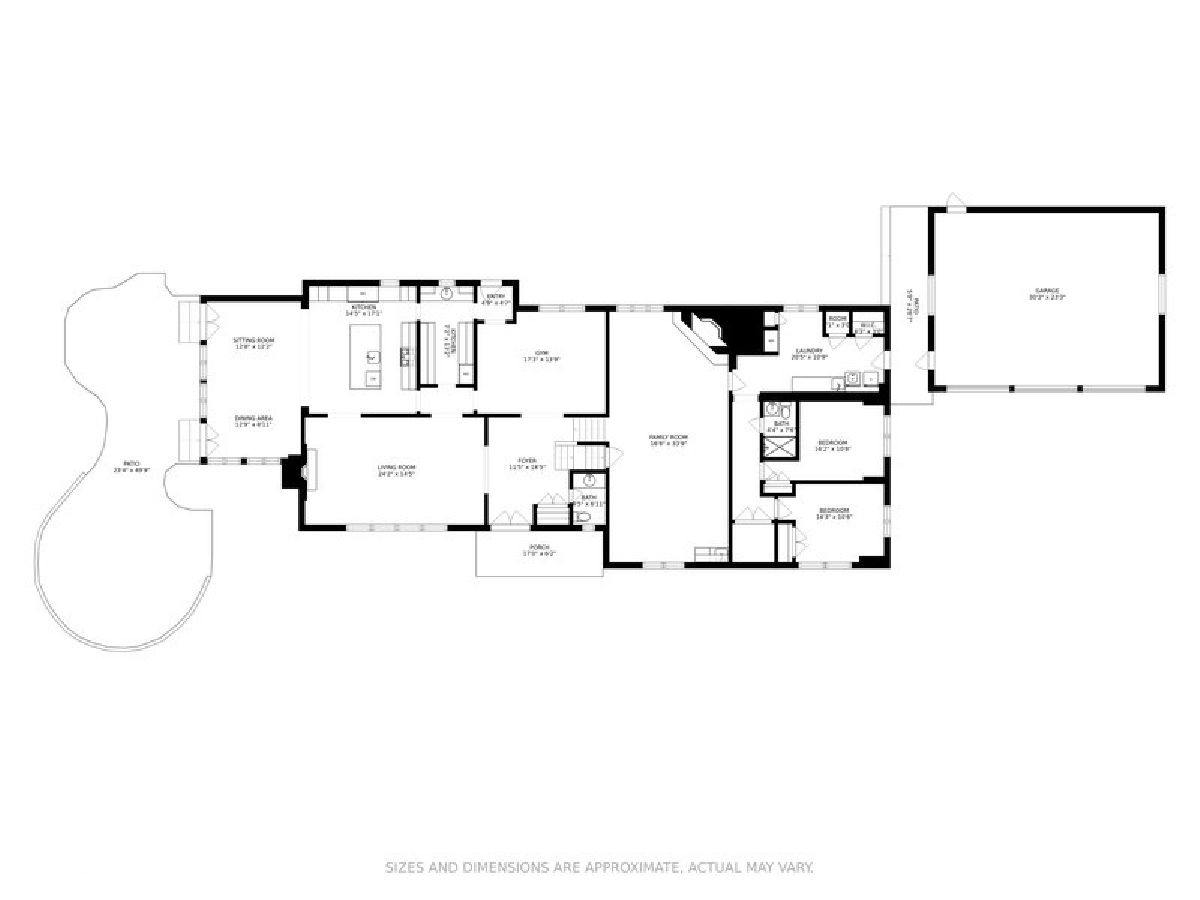
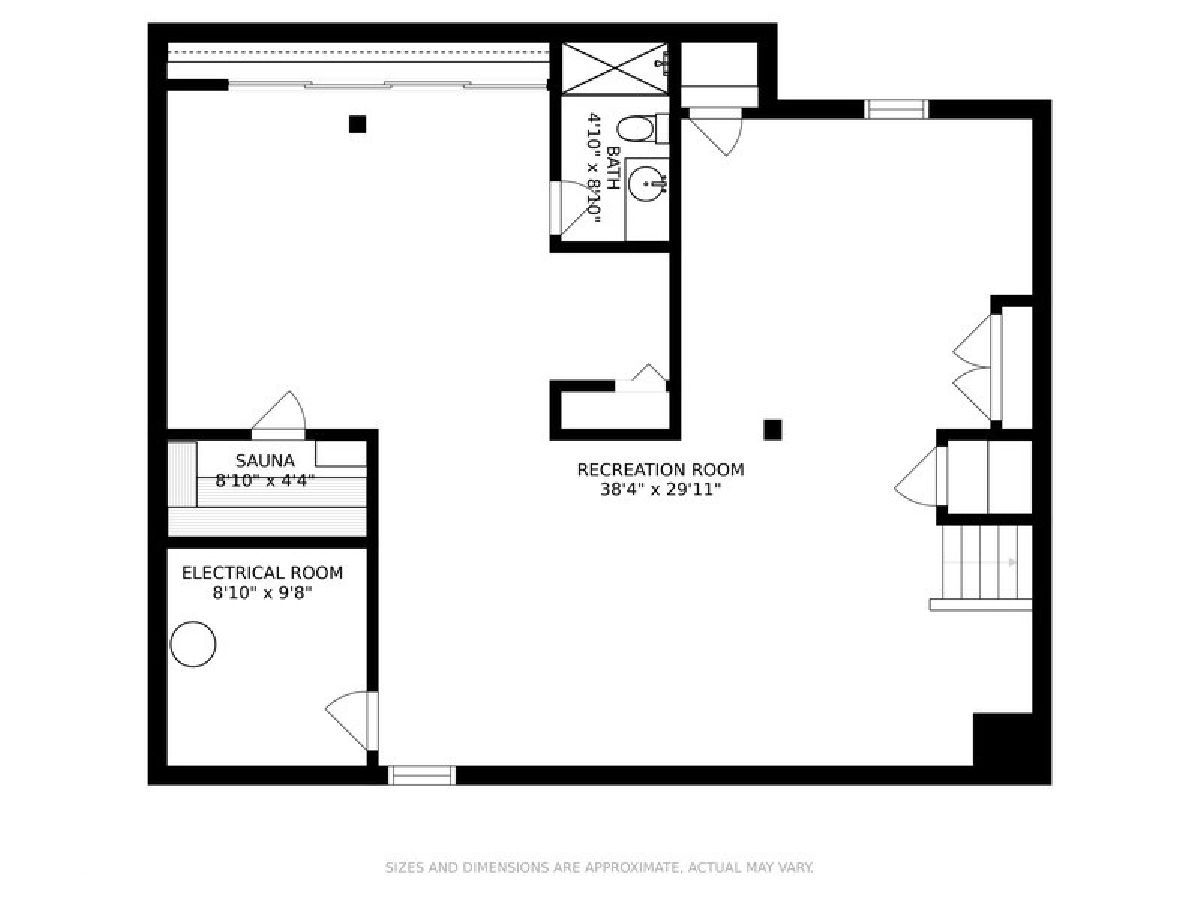
Room Specifics
Total Bedrooms: 5
Bedrooms Above Ground: 5
Bedrooms Below Ground: 0
Dimensions: —
Floor Type: Carpet
Dimensions: —
Floor Type: Carpet
Dimensions: —
Floor Type: Carpet
Dimensions: —
Floor Type: —
Full Bathrooms: 5
Bathroom Amenities: Separate Shower,Double Sink
Bathroom in Basement: 1
Rooms: Family Room,Foyer,Bedroom 5,Recreation Room,Sitting Room
Basement Description: Partially Finished
Other Specifics
| 3 | |
| — | |
| Asphalt | |
| Patio | |
| Cul-De-Sac,Golf Course Lot,Landscaped,Mature Trees | |
| 185X165X208X113 | |
| — | |
| Full | |
| Sauna/Steam Room, Bar-Wet, Hardwood Floors, First Floor Laundry, Built-in Features, Walk-In Closet(s) | |
| Double Oven, Microwave, Dishwasher, High End Refrigerator, Freezer, Washer, Dryer, Disposal, Wine Refrigerator, Cooktop, Range Hood | |
| Not in DB | |
| — | |
| — | |
| — | |
| Wood Burning, Gas Log, Gas Starter |
Tax History
| Year | Property Taxes |
|---|---|
| 2022 | $19,130 |
Contact Agent
Nearby Similar Homes
Nearby Sold Comparables
Contact Agent
Listing Provided By
Baird & Warner








