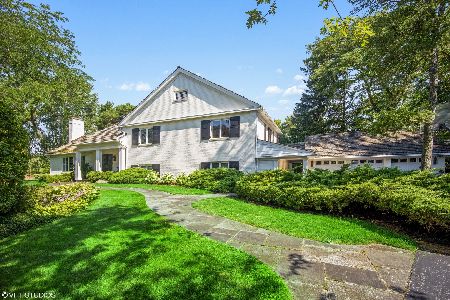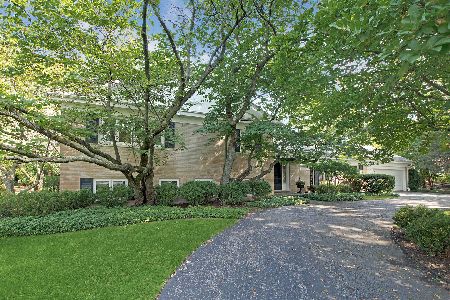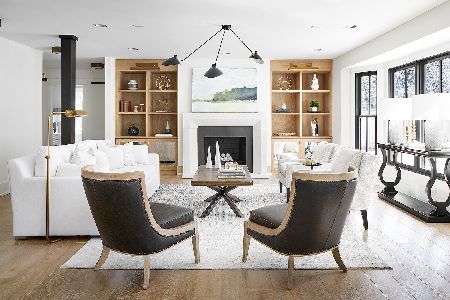1383 Westmoor Trail, Winnetka, Illinois 60093
$1,747,000
|
Sold
|
|
| Status: | Closed |
| Sqft: | 0 |
| Cost/Sqft: | — |
| Beds: | 5 |
| Baths: | 5 |
| Year Built: | 1958 |
| Property Taxes: | $24,526 |
| Days On Market: | 3380 |
| Lot Size: | 0,50 |
Description
2016 Chip Hackley renovation is a blend of timeless elegance sited on a 1/2 acre breath-taking golf course property. A masterful renovation to capture views from this solidly built brick home with open and generously scaled rooms. Exquisite living room, formal dining room. Truly stunning vistas inside & out from this freshly minted 2016 designer kitchen/breakfast/family room. Extraordinary views can also be enjoyed through the French doors to the bluestone patios with brick and stone bench walls plus built-in firepit. Library/family room with built-in cabinetry, wet bar and more. 2016 luxurious master bath and dressing room. Many customized extras. Truly special 1/2 acre on quiet boulevard. 3 car garage. Walk to K-8, parks, tennis, golf, paddle, hockey and parks!
Property Specifics
| Single Family | |
| — | |
| Contemporary | |
| 1958 | |
| Full | |
| — | |
| No | |
| 0.5 |
| Cook | |
| — | |
| 0 / Not Applicable | |
| None | |
| Public | |
| Public Sewer | |
| 09369221 | |
| 05184020610000 |
Nearby Schools
| NAME: | DISTRICT: | DISTANCE: | |
|---|---|---|---|
|
Grade School
Hubbard Woods Elementary School |
36 | — | |
|
Middle School
Carleton W Washburne School |
36 | Not in DB | |
|
High School
New Trier Twp H.s. Northfield/wi |
203 | Not in DB | |
|
Alternate Elementary School
The Skokie School |
— | Not in DB | |
Property History
| DATE: | EVENT: | PRICE: | SOURCE: |
|---|---|---|---|
| 4 Jan, 2017 | Sold | $1,747,000 | MRED MLS |
| 24 Oct, 2016 | Under contract | $1,795,000 | MRED MLS |
| 17 Oct, 2016 | Listed for sale | $1,795,000 | MRED MLS |
Room Specifics
Total Bedrooms: 5
Bedrooms Above Ground: 5
Bedrooms Below Ground: 0
Dimensions: —
Floor Type: Carpet
Dimensions: —
Floor Type: Carpet
Dimensions: —
Floor Type: Carpet
Dimensions: —
Floor Type: —
Full Bathrooms: 5
Bathroom Amenities: Whirlpool,Separate Shower,Double Sink
Bathroom in Basement: 1
Rooms: Bedroom 5,Breakfast Room,Library,Recreation Room,Game Room,Foyer,Pantry
Basement Description: Finished
Other Specifics
| 3 | |
| — | |
| Asphalt | |
| Patio, Porch, Outdoor Fireplace, Breezeway | |
| Cul-De-Sac,Fenced Yard,Golf Course Lot,Landscaped | |
| 185 X 165 X 208 X 113 | |
| Full | |
| Full | |
| Vaulted/Cathedral Ceilings, Sauna/Steam Room, Bar-Wet, First Floor Bedroom, First Floor Laundry, First Floor Full Bath | |
| Double Oven, Range, Microwave, Dishwasher, High End Refrigerator, Bar Fridge, Washer, Dryer, Wine Refrigerator | |
| Not in DB | |
| Street Lights, Street Paved | |
| — | |
| — | |
| Wood Burning, Attached Fireplace Doors/Screen, Gas Starter |
Tax History
| Year | Property Taxes |
|---|---|
| 2017 | $24,526 |
Contact Agent
Nearby Similar Homes
Nearby Sold Comparables
Contact Agent
Listing Provided By
The Hudson Company












