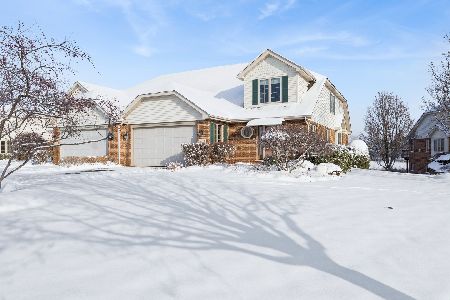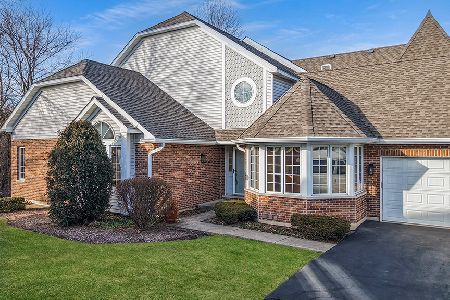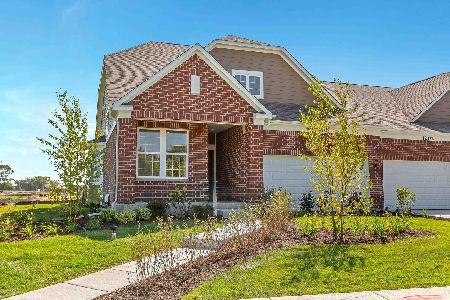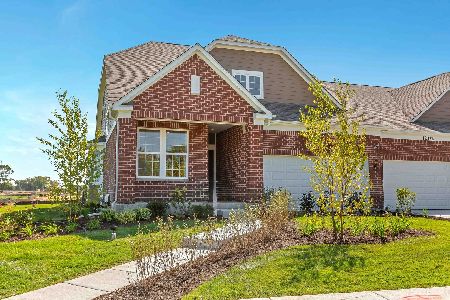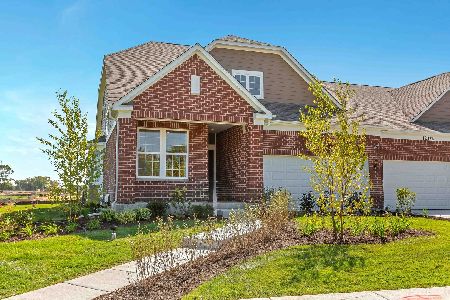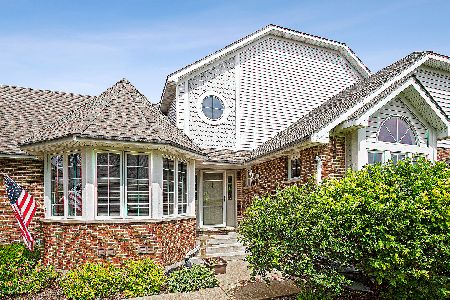13833 Steepleview Lane, Lemont, Illinois 60439
$389,900
|
Sold
|
|
| Status: | Closed |
| Sqft: | 2,300 |
| Cost/Sqft: | $170 |
| Beds: | 3 |
| Baths: | 4 |
| Year Built: | 1999 |
| Property Taxes: | $6,766 |
| Days On Market: | 3621 |
| Lot Size: | 0,00 |
Description
Incredible is the only word to describe this well appointed and spacious townhome. Most importantly, a first floor master bedroom suite with private, recently updated bath. Double vanity and large shower. The kitchen is any cooks dream with maple cabinets of complimenting stains and rich granite countertops. Breakfast area with bay windows, custom valance and blinds. Formal dining room, living room and study with french doors to deck. Entire first floor (except for kitchen ) is hardwood as is the second floor. Second floor has 2 bedrooms with a full bath and a large loft that can function as an office or a second family room. The walkout basement is completely finished with a full bath, family room area, game area and again, french doors to a patio. Custom lighting and window treatments complete the indoors. The unit backs to wetlands and nature. This small community of homes is situated between 3 major golf courses.
Property Specifics
| Condos/Townhomes | |
| 2 | |
| — | |
| 1999 | |
| Full,Walkout | |
| HAMPTON | |
| No | |
| — |
| Cook | |
| Steeples | |
| 200 / Monthly | |
| Insurance,Exterior Maintenance,Lawn Care,Snow Removal | |
| Community Well | |
| Public Sewer | |
| 09161305 | |
| 22272030930000 |
Property History
| DATE: | EVENT: | PRICE: | SOURCE: |
|---|---|---|---|
| 9 Jun, 2010 | Sold | $350,000 | MRED MLS |
| 30 Apr, 2010 | Under contract | $374,900 | MRED MLS |
| 5 Apr, 2010 | Listed for sale | $374,900 | MRED MLS |
| 11 May, 2016 | Sold | $389,900 | MRED MLS |
| 12 Mar, 2016 | Under contract | $389,900 | MRED MLS |
| 10 Mar, 2016 | Listed for sale | $389,900 | MRED MLS |
Room Specifics
Total Bedrooms: 3
Bedrooms Above Ground: 3
Bedrooms Below Ground: 0
Dimensions: —
Floor Type: Hardwood
Dimensions: —
Floor Type: Hardwood
Full Bathrooms: 4
Bathroom Amenities: Separate Shower,Double Sink
Bathroom in Basement: 1
Rooms: Eating Area,Loft,Sitting Room
Basement Description: Finished
Other Specifics
| 2 | |
| Brick/Mortar | |
| Asphalt | |
| — | |
| — | |
| COMMON | |
| — | |
| Full | |
| Bar-Dry, Hardwood Floors, First Floor Bedroom, First Floor Laundry, First Floor Full Bath, Laundry Hook-Up in Unit | |
| Range, Microwave, Dishwasher, Refrigerator, Washer, Dryer, Stainless Steel Appliance(s) | |
| Not in DB | |
| — | |
| — | |
| — | |
| Heatilator |
Tax History
| Year | Property Taxes |
|---|---|
| 2010 | $4,728 |
| 2016 | $6,766 |
Contact Agent
Nearby Similar Homes
Nearby Sold Comparables
Contact Agent
Listing Provided By
Coldwell Banker Residential

