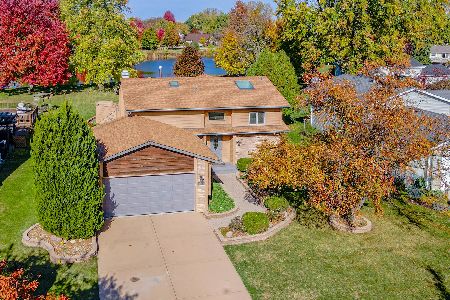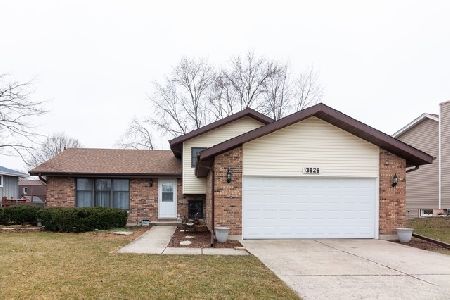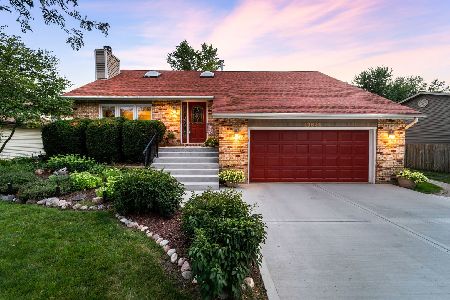13834 Mallard Drive, Plainfield, Illinois 60544
$225,000
|
Sold
|
|
| Status: | Closed |
| Sqft: | 2,192 |
| Cost/Sqft: | $100 |
| Beds: | 3 |
| Baths: | 3 |
| Year Built: | 1978 |
| Property Taxes: | $5,119 |
| Days On Market: | 2830 |
| Lot Size: | 0,00 |
Description
Great House! Great Location!!! Lovely & well-maintained spacious tri-level, 2192 sq. ft., with covered front porch, 3 bedrooms, 2.1 baths, 2-car garage. Beautiful deck with benches & fenced yard. Main level offers foyer, living room, kitchen with granite counters, breakfast bar & large table area. Very spacious entry to 2nd level or lower level. 2nd level includes master bedroom with updated private bath & full wall closet. 2 additional nicely sized bedrooms & updated full bath. Lower level has huge family room, perfect for entertaining, with wood burning stone fireplace, also a powder room & utility/laundry room with sink. Closet under staircase leads to crawl space. New carpeting in living room & family room, remaining carpet professionally cleaned. Kitchen flooring 2016, appliances 2016 -2017, granite counters 2016, furnace 2007. roof 2002, siding 2009. sump pump 2018. Plainfield North schools! Just minutes to shopping, restaurants & entertainment!! Home Warranty included.
Property Specifics
| Single Family | |
| — | |
| — | |
| 1978 | |
| — | |
| — | |
| No | |
| — |
| Will | |
| Pheasant Chase | |
| 0 / Not Applicable | |
| — | |
| — | |
| — | |
| 09923939 | |
| 0603042040200000 |
Nearby Schools
| NAME: | DISTRICT: | DISTANCE: | |
|---|---|---|---|
|
Grade School
Eagle Pointe Elementary School |
202 | — | |
|
Middle School
Heritage Grove Middle School |
202 | Not in DB | |
|
High School
Plainfield North High School |
202 | Not in DB | |
Property History
| DATE: | EVENT: | PRICE: | SOURCE: |
|---|---|---|---|
| 27 Jun, 2018 | Sold | $225,000 | MRED MLS |
| 28 May, 2018 | Under contract | $219,660 | MRED MLS |
| — | Last price change | $224,500 | MRED MLS |
| 20 Apr, 2018 | Listed for sale | $224,500 | MRED MLS |
Room Specifics
Total Bedrooms: 3
Bedrooms Above Ground: 3
Bedrooms Below Ground: 0
Dimensions: —
Floor Type: —
Dimensions: —
Floor Type: —
Full Bathrooms: 3
Bathroom Amenities: —
Bathroom in Basement: 0
Rooms: —
Basement Description: Crawl
Other Specifics
| 2 | |
| — | |
| Concrete | |
| — | |
| — | |
| 66 X 130 | |
| — | |
| — | |
| — | |
| — | |
| Not in DB | |
| — | |
| — | |
| — | |
| — |
Tax History
| Year | Property Taxes |
|---|---|
| 2018 | $5,119 |
Contact Agent
Nearby Similar Homes
Nearby Sold Comparables
Contact Agent
Listing Provided By
RE/MAX Ultimate Professionals








