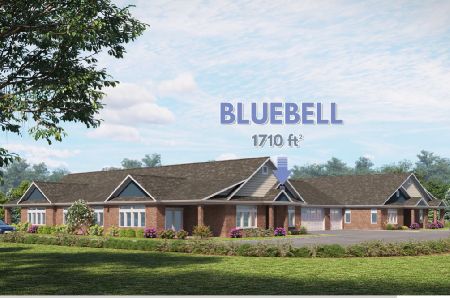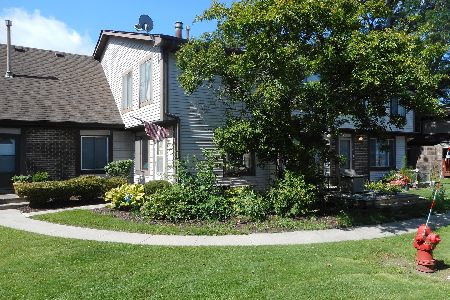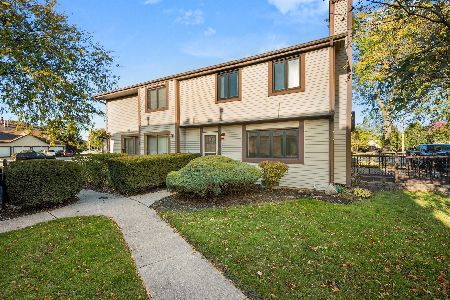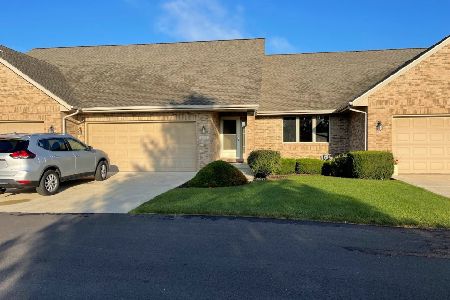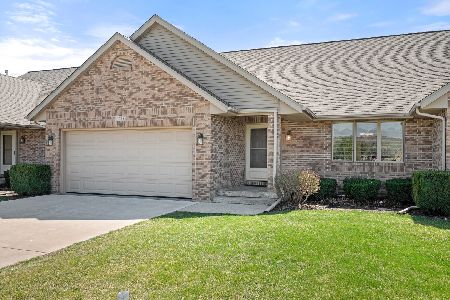1384 Milan Drive, Sycamore, Illinois 60178
$334,000
|
Sold
|
|
| Status: | Closed |
| Sqft: | 2,720 |
| Cost/Sqft: | $125 |
| Beds: | 3 |
| Baths: | 4 |
| Year Built: | 2003 |
| Property Taxes: | $6,079 |
| Days On Market: | 2371 |
| Lot Size: | 0,00 |
Description
STUNNING! SPACIOUS! PRIVATE! FEEL LIKE YOU ARE ON VACATION IN THIS CUSTOM, QUALITY BUILT KRPAN TOWNHOME! If you are looking for something truly upscale, this is the place for you! You don't have to sacrifice square footage for carefree living! No more yard work or snow removal! This abundant & flowing floor plan offers you 4 bedrooms, 4 full baths, a gorgeous kitchen w/custom cabinetry, granite, island & breakfast bar, spacious combined living room & dining room w/vaulted ceiling, gas log fireplace w/marble & wood surround adding to the ambience of this room, an inviting sun room w/access to deck & views of the park-like setting! The lookout basement is finished w/a gathering area, family room w/lovely 2nd fireplace, recreation room, 2nd kitchen, 4th bedroom & bath & abundant storage! Upgrades throughout...porcelain ceramic tile, lighting, window treatments, lawn sprinkler system, security system, surround sound w/Bose system. Close to shopping, restaurants, healthcare & I-88 access.
Property Specifics
| Condos/Townhomes | |
| 2 | |
| — | |
| 2003 | |
| Full,English | |
| — | |
| No | |
| — |
| De Kalb | |
| — | |
| 575 / Quarterly | |
| Insurance,Exterior Maintenance,Lawn Care,Snow Removal | |
| Public | |
| Public Sewer | |
| 10452998 | |
| 0906402061 |
Property History
| DATE: | EVENT: | PRICE: | SOURCE: |
|---|---|---|---|
| 30 Sep, 2019 | Sold | $334,000 | MRED MLS |
| 3 Aug, 2019 | Under contract | $340,000 | MRED MLS |
| — | Last price change | $360,000 | MRED MLS |
| 16 Jul, 2019 | Listed for sale | $360,000 | MRED MLS |
Room Specifics
Total Bedrooms: 4
Bedrooms Above Ground: 3
Bedrooms Below Ground: 1
Dimensions: —
Floor Type: Porcelain Tile
Dimensions: —
Floor Type: Carpet
Dimensions: —
Floor Type: Carpet
Full Bathrooms: 4
Bathroom Amenities: Separate Shower
Bathroom in Basement: 1
Rooms: Kitchen,Foyer,Recreation Room,Heated Sun Room,Walk In Closet,Other Room
Basement Description: Finished
Other Specifics
| 2 | |
| Concrete Perimeter | |
| Concrete | |
| Deck, Storms/Screens, End Unit | |
| — | |
| 62.28 X 75.60 | |
| — | |
| Full | |
| Vaulted/Cathedral Ceilings, Skylight(s), First Floor Bedroom, First Floor Laundry, First Floor Full Bath, Walk-In Closet(s) | |
| Double Oven, Range, Microwave, Dishwasher, Refrigerator, Washer, Dryer, Disposal, Stainless Steel Appliance(s), Cooktop, Range Hood, Water Softener Owned, Other | |
| Not in DB | |
| — | |
| — | |
| — | |
| Gas Log |
Tax History
| Year | Property Taxes |
|---|---|
| 2019 | $6,079 |
Contact Agent
Nearby Similar Homes
Nearby Sold Comparables
Contact Agent
Listing Provided By
Coldwell Banker The Real Estate Group - Sycamore

