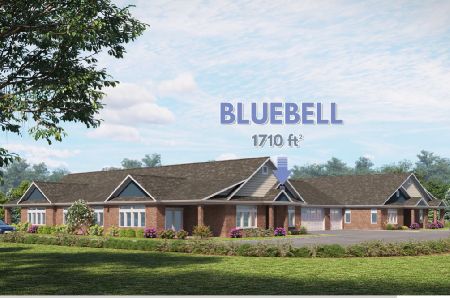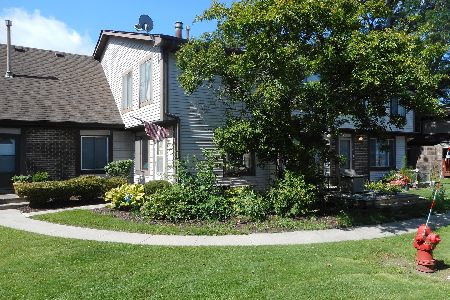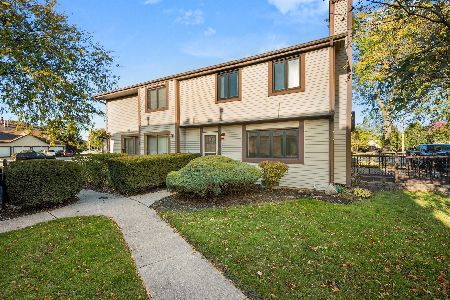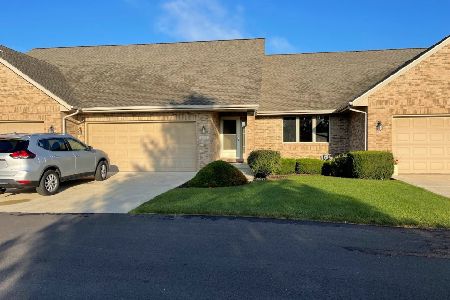1371 Milan Drive, Sycamore, Illinois 60178
$250,000
|
Sold
|
|
| Status: | Closed |
| Sqft: | 3,800 |
| Cost/Sqft: | $70 |
| Beds: | 2 |
| Baths: | 3 |
| Year Built: | 2003 |
| Property Taxes: | $5,400 |
| Days On Market: | 2776 |
| Lot Size: | 0,00 |
Description
Open and airy with lots of natural light. Open concept LR/DR with vaulted ceilings and skylights. Large 4 season sunroom with floor to ceiling built in bookcases. Large eat-in kitchen with generous workspace, extra upgraded cabinets with pullouts, 2 pantries, desk, upgraded hardwood floors. 2 BR/2BA on main floor. MBR has walk in closet plus extra closet. MBA has 2 onyx sinks, makeup station, linen closet. Ceiling fans and Levelor soft shades on every window. Extra added insulation throughout. 1800 sq. ft. of finished bright English basement has full bath, family room, 2-3 BRs, workroom and extra storage room with 2 sump pumps. Excellent condition and move-in ready
Property Specifics
| Condos/Townhomes | |
| 1 | |
| — | |
| 2003 | |
| Full,English | |
| — | |
| No | |
| — |
| De Kalb | |
| — | |
| 575 / Quarterly | |
| Parking,Exterior Maintenance,Lawn Care,Snow Removal | |
| Public | |
| Public Sewer | |
| 09976756 | |
| 0906402050 |
Nearby Schools
| NAME: | DISTRICT: | DISTANCE: | |
|---|---|---|---|
|
Grade School
South Prairie Elementary School |
427 | — | |
|
Middle School
Sycamore Middle School |
427 | Not in DB | |
|
High School
Sycamore High School |
427 | Not in DB | |
Property History
| DATE: | EVENT: | PRICE: | SOURCE: |
|---|---|---|---|
| 20 Jul, 2018 | Sold | $250,000 | MRED MLS |
| 9 Jun, 2018 | Under contract | $265,000 | MRED MLS |
| 7 Jun, 2018 | Listed for sale | $265,000 | MRED MLS |
Room Specifics
Total Bedrooms: 5
Bedrooms Above Ground: 2
Bedrooms Below Ground: 3
Dimensions: —
Floor Type: Carpet
Dimensions: —
Floor Type: Carpet
Dimensions: —
Floor Type: Carpet
Dimensions: —
Floor Type: —
Full Bathrooms: 3
Bathroom Amenities: —
Bathroom in Basement: 1
Rooms: Bedroom 5,Office,Heated Sun Room,Storage
Basement Description: Partially Finished
Other Specifics
| 2 | |
| Concrete Perimeter | |
| Concrete | |
| Deck | |
| Landscaped | |
| 3267 SQ. FT. | |
| — | |
| Full | |
| Vaulted/Cathedral Ceilings, Skylight(s), Hardwood Floors, First Floor Laundry | |
| Range, Microwave, Dishwasher, Refrigerator, Washer, Dryer, Disposal | |
| Not in DB | |
| — | |
| — | |
| — | |
| — |
Tax History
| Year | Property Taxes |
|---|---|
| 2018 | $5,400 |
Contact Agent
Nearby Similar Homes
Nearby Sold Comparables
Contact Agent
Listing Provided By
Circle One Realty







