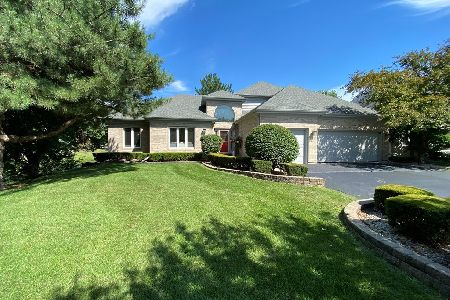1384 Roxbury Drive, Aurora, Illinois 60502
$285,000
|
Sold
|
|
| Status: | Closed |
| Sqft: | 1,904 |
| Cost/Sqft: | $158 |
| Beds: | 4 |
| Baths: | 3 |
| Year Built: | 1997 |
| Property Taxes: | $8,303 |
| Days On Market: | 2143 |
| Lot Size: | 0,18 |
Description
Fabulously updated, turn-key 4 bedroom in desirable Cambridge Chase! Step inside into the dramatic 2 story foyer and enjoy the open and airy floorplan. SO many updates including NEW roof/siding/gutters in 2014, NEW furnace in 2017, brand NEW on-trend flooring on main level and entire house has been freshly painted including sparkling white trim in 2019! NEW carpeting throughout and new flooring and fixtures in all baths. Gourmet kitchen with white cabinets, granite counters and SS appliances-fridge, microwave and stove/oven all brand NEW and never been used. NEW lighting fixtures in foyer, breakfast room, hallway and NEW door hardware in 2019. 4 spacious bedrooms on 2nd floor (all with ceiling fans and closet organizers) including the lovely master bedroom ensuite with private bath and dual closets. Beautiful, private fenced backyard with professional landscaping. All this AND located in award winning Naperville School District 204 - within walking distance to Metea Valley H.S., neighborhood parks and more! This one is IT! Truly a must-see-to-believe home!
Property Specifics
| Single Family | |
| — | |
| Traditional | |
| 1997 | |
| None | |
| — | |
| No | |
| 0.18 |
| Du Page | |
| Cambridge Chase | |
| 19 / Monthly | |
| Other | |
| Public | |
| Public Sewer | |
| 10590867 | |
| 0708311008 |
Nearby Schools
| NAME: | DISTRICT: | DISTANCE: | |
|---|---|---|---|
|
Grade School
Young Elementary School |
204 | — | |
|
Middle School
Granger Middle School |
204 | Not in DB | |
|
High School
Metea Valley High School |
204 | Not in DB | |
Property History
| DATE: | EVENT: | PRICE: | SOURCE: |
|---|---|---|---|
| 23 Mar, 2020 | Sold | $285,000 | MRED MLS |
| 21 Jan, 2020 | Under contract | $299,900 | MRED MLS |
| 17 Dec, 2019 | Listed for sale | $299,900 | MRED MLS |
| 27 Apr, 2025 | Under contract | $0 | MRED MLS |
| 20 Apr, 2025 | Listed for sale | $0 | MRED MLS |
Room Specifics
Total Bedrooms: 4
Bedrooms Above Ground: 4
Bedrooms Below Ground: 0
Dimensions: —
Floor Type: Carpet
Dimensions: —
Floor Type: Carpet
Dimensions: —
Floor Type: Carpet
Full Bathrooms: 3
Bathroom Amenities: Soaking Tub
Bathroom in Basement: 0
Rooms: Foyer
Basement Description: None
Other Specifics
| 2 | |
| Concrete Perimeter | |
| Asphalt | |
| Deck | |
| Fenced Yard | |
| 70X110 | |
| — | |
| Full | |
| Hardwood Floors, First Floor Laundry | |
| Range, Microwave, Dishwasher, Refrigerator, Washer, Dryer, Disposal, Stainless Steel Appliance(s) | |
| Not in DB | |
| Curbs, Sidewalks, Street Lights, Street Paved | |
| — | |
| — | |
| — |
Tax History
| Year | Property Taxes |
|---|---|
| 2020 | $8,303 |
Contact Agent
Nearby Similar Homes
Nearby Sold Comparables
Contact Agent
Listing Provided By
Redfin Corporation





