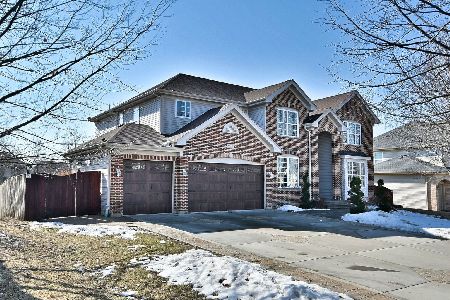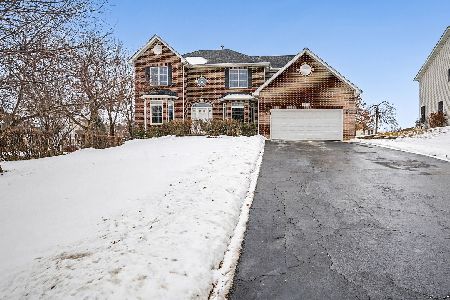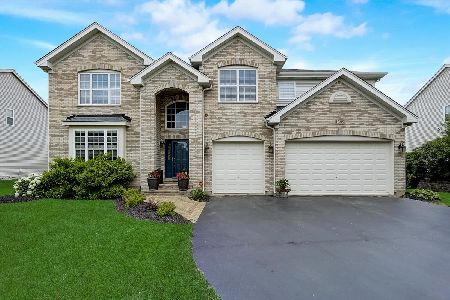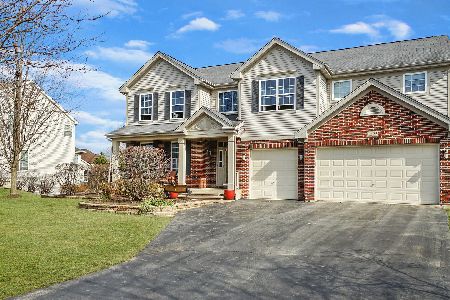1385 Caribou Lane, Hoffman Estates, Illinois 60192
$495,000
|
Sold
|
|
| Status: | Closed |
| Sqft: | 3,165 |
| Cost/Sqft: | $163 |
| Beds: | 4 |
| Baths: | 3 |
| Year Built: | 2005 |
| Property Taxes: | $10,366 |
| Days On Market: | 6024 |
| Lot Size: | 0,00 |
Description
Gorgeous Ultima model. Finished walk-out bsmt. Prof landscaping w/lg trees. Multi level veranda, composite deck. Paver brick patio & sprinkler system. Gourmet kit w/SS appls, 42" cabinets, granite counter tops & Brazilian HW flrs. Crown moldings & chair rail in LR & DR. Lg master suite w/luxury bath, whirlpool tub & jetted shower. Three car finished & heated garage w epoxy floor. Truly shows like a model home.
Property Specifics
| Single Family | |
| — | |
| — | |
| 2005 | |
| Full,Walkout | |
| ULTIMA | |
| No | |
| — |
| Cook | |
| White Oak | |
| 0 / Not Applicable | |
| None | |
| Lake Michigan | |
| Public Sewer | |
| 07312853 | |
| 06084040150000 |
Property History
| DATE: | EVENT: | PRICE: | SOURCE: |
|---|---|---|---|
| 31 Jan, 2011 | Sold | $495,000 | MRED MLS |
| 28 Oct, 2010 | Under contract | $515,000 | MRED MLS |
| — | Last price change | $525,000 | MRED MLS |
| 31 Aug, 2009 | Listed for sale | $550,000 | MRED MLS |
| 25 Feb, 2026 | Listed for sale | $619,000 | MRED MLS |
Room Specifics
Total Bedrooms: 4
Bedrooms Above Ground: 4
Bedrooms Below Ground: 0
Dimensions: —
Floor Type: Carpet
Dimensions: —
Floor Type: Carpet
Dimensions: —
Floor Type: Carpet
Full Bathrooms: 3
Bathroom Amenities: Whirlpool,Separate Shower,Double Sink
Bathroom in Basement: 0
Rooms: Den,Recreation Room
Basement Description: Finished
Other Specifics
| 3 | |
| Concrete Perimeter | |
| Asphalt | |
| Deck, Patio | |
| — | |
| 90 X 140 | |
| — | |
| Full | |
| Vaulted/Cathedral Ceilings | |
| Range, Microwave, Dishwasher, Refrigerator, Disposal | |
| Not in DB | |
| Street Lights, Street Paved | |
| — | |
| — | |
| Gas Starter |
Tax History
| Year | Property Taxes |
|---|---|
| 2011 | $10,366 |
| 2026 | $14,888 |
Contact Agent
Nearby Similar Homes
Nearby Sold Comparables
Contact Agent
Listing Provided By
Baird & Warner










