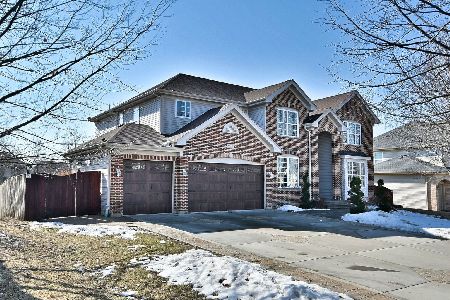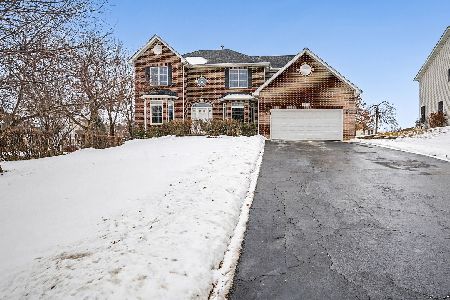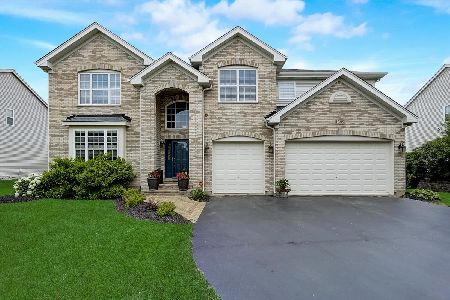1405 Caribou Lane, Hoffman Estates, Illinois 60192
$415,000
|
Sold
|
|
| Status: | Closed |
| Sqft: | 3,330 |
| Cost/Sqft: | $123 |
| Beds: | 5 |
| Baths: | 3 |
| Year Built: | 2004 |
| Property Taxes: | $12,032 |
| Days On Market: | 2541 |
| Lot Size: | 0,35 |
Description
Gorgeous, bright & sunny, spacious 2-story open floor plan w/architectural features, vaulted ceilings in family room, master, and foyer on a prime corner lot. Great house for entertaining or a growing family. Huge gourmet kitchen with SS appliances, granite counter tops, 10ft+ island w/breakfast bar, large eat-in area, lots of storage with 42" cabinets, and 2 pantries. Large master suite with 2 walk-in closets and jetted tub. 1st floor office/5th bedroom. Enjoy the outdoors with an oversized 1/3 acre corner lot, professionally landscaped yard, front porch, and enormous maintenance free back yard deck. House is well maintained and ready to move-in w/newer AC, furnace, and all kitchen/laundry appliances. Neutral paint and floors throughout house. Family neighborhood and short walk to 2 parks and walking/bike path. Convenient to major expressways, restaurants, and shopping.
Property Specifics
| Single Family | |
| — | |
| — | |
| 2004 | |
| Partial | |
| ULTIMA | |
| No | |
| 0.35 |
| Cook | |
| White Oak | |
| 0 / Not Applicable | |
| None | |
| Lake Michigan | |
| Public Sewer | |
| 10309007 | |
| 06084040130000 |
Nearby Schools
| NAME: | DISTRICT: | DISTANCE: | |
|---|---|---|---|
|
Grade School
Timber Trails Elementary School |
46 | — | |
|
Middle School
Larsen Middle School |
46 | Not in DB | |
|
High School
Elgin High School |
46 | Not in DB | |
Property History
| DATE: | EVENT: | PRICE: | SOURCE: |
|---|---|---|---|
| 14 Mar, 2016 | Under contract | $0 | MRED MLS |
| 26 Feb, 2016 | Listed for sale | $0 | MRED MLS |
| 31 May, 2019 | Sold | $415,000 | MRED MLS |
| 21 Mar, 2019 | Under contract | $409,000 | MRED MLS |
| 15 Mar, 2019 | Listed for sale | $409,000 | MRED MLS |
Room Specifics
Total Bedrooms: 5
Bedrooms Above Ground: 5
Bedrooms Below Ground: 0
Dimensions: —
Floor Type: Carpet
Dimensions: —
Floor Type: Carpet
Dimensions: —
Floor Type: Carpet
Dimensions: —
Floor Type: —
Full Bathrooms: 3
Bathroom Amenities: Whirlpool,Separate Shower
Bathroom in Basement: 0
Rooms: Bedroom 5,Breakfast Room,Foyer
Basement Description: Unfinished,Crawl
Other Specifics
| 3 | |
| Concrete Perimeter | |
| Asphalt | |
| Deck | |
| Corner Lot | |
| 15055 SQFT | |
| — | |
| Full | |
| Vaulted/Cathedral Ceilings, Wood Laminate Floors, First Floor Bedroom, First Floor Laundry | |
| Range, Microwave, Dishwasher, Refrigerator, Washer, Dryer, Disposal | |
| Not in DB | |
| Sidewalks, Street Lights, Street Paved | |
| — | |
| — | |
| — |
Tax History
| Year | Property Taxes |
|---|---|
| 2019 | $12,032 |
Contact Agent
Nearby Similar Homes
Nearby Sold Comparables
Contact Agent
Listing Provided By
A.B. Chicagoland Real Estate









