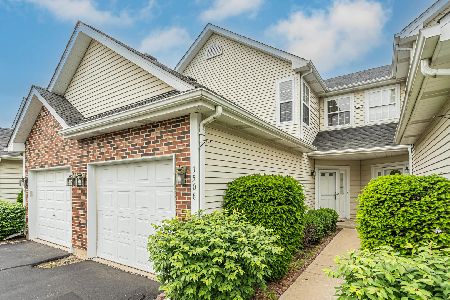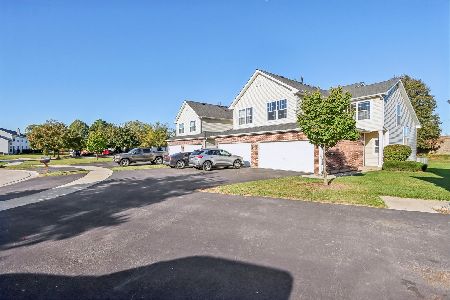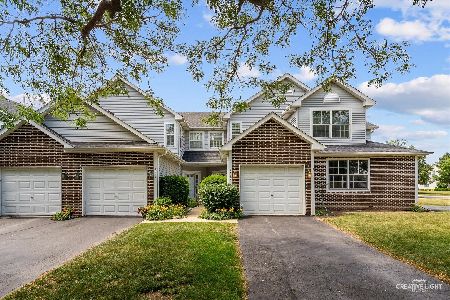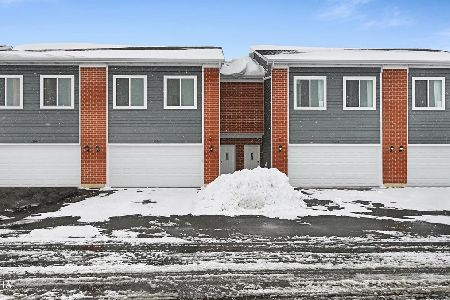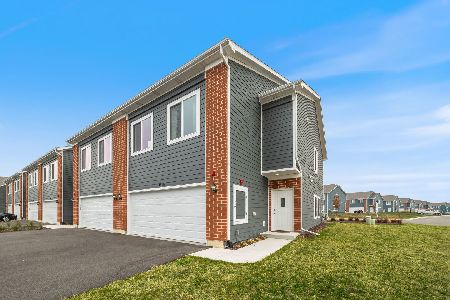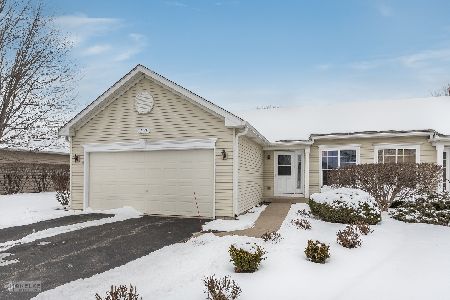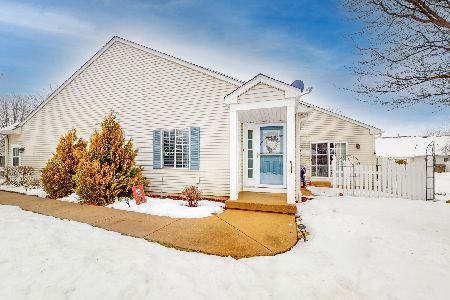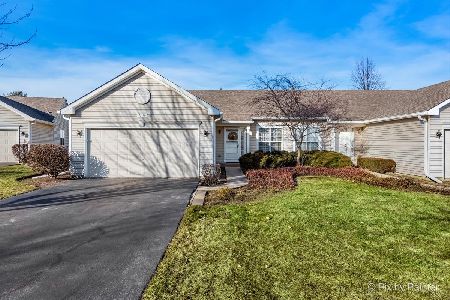1385 Chestnut Circle, Yorkville, Illinois 60560
$198,900
|
Sold
|
|
| Status: | Closed |
| Sqft: | 0 |
| Cost/Sqft: | — |
| Beds: | 3 |
| Baths: | 2 |
| Year Built: | 2003 |
| Property Taxes: | $5,404 |
| Days On Market: | 2004 |
| Lot Size: | 0,00 |
Description
Looking to downsize from a house that is too large for your every day needs? Or are you wanting to get into the home ownership game but need to ease into all the responsibilities of a detached home? Come enjoy the ease of duplex living! The association is going to mow your grass, shovel your snow, and make sure the roof is maintained along the way. This unit has been completely refreshed with just about every surface painted including closets and the garage even, brand new flooring was just installed throughout, both full bathrooms are freshly renovated, and the kitchen has new stainless steel appliances just waiting for you to break them in! All of the work has been done for you, you will just need to unpack! In addition to the 3 bedrooms on the main level and a generous sized Great Room, there is a 28x20 finished all purpose room in the full basement with still plenty of storage space and the rough in for a 3rd full bathroom. You'll be surprise by the square footage in the Master Bedroom with a large walk-in closet and a private, full Bathroom showcasing a step-in shower. From the eat-in kitchen you'll get to enjoy the sunshine thru the sliding glass door or head outdoors to the seriously over-sized patio in a private setting surrounded by mature trees. I love that there are plenty of multi-purpose paths that meander the subdivision with a playground, baseball diamonds, and even a frisbee golf course as destinations. The driveway, which offers more off street parking than some in neighborhood, was just sealed this summer. Even though the laundry is currently located in the basement, this unit was initially intended to have the washer and dryer in the mudroom with relatively easy access to add those components if you prefer them on the main level. Please note that the taxes do not include a Home Owner Exemption but the new owner may qualify to receive that tax reduction. Come and get it, this one is ready for you!
Property Specifics
| Condos/Townhomes | |
| 1 | |
| — | |
| 2003 | |
| Full | |
| — | |
| No | |
| — |
| Kendall | |
| Fox Hill | |
| 180 / Monthly | |
| Insurance,Lawn Care,Snow Removal,Other | |
| Public | |
| Public Sewer | |
| 10754212 | |
| 0230214024 |
Nearby Schools
| NAME: | DISTRICT: | DISTANCE: | |
|---|---|---|---|
|
Grade School
Yorkville Grade School |
115 | — | |
|
Middle School
Yorkville Middle School |
115 | Not in DB | |
|
High School
Yorkville High School |
115 | Not in DB | |
Property History
| DATE: | EVENT: | PRICE: | SOURCE: |
|---|---|---|---|
| 4 Aug, 2020 | Sold | $198,900 | MRED MLS |
| 22 Jun, 2020 | Under contract | $194,900 | MRED MLS |
| 19 Jun, 2020 | Listed for sale | $194,900 | MRED MLS |
| 4 Apr, 2024 | Sold | $225,000 | MRED MLS |
| 4 Mar, 2024 | Under contract | $220,000 | MRED MLS |
| 1 Mar, 2024 | Listed for sale | $220,000 | MRED MLS |
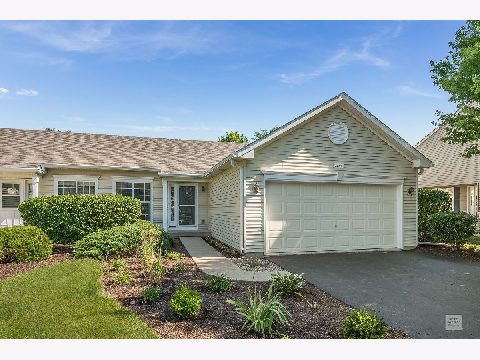
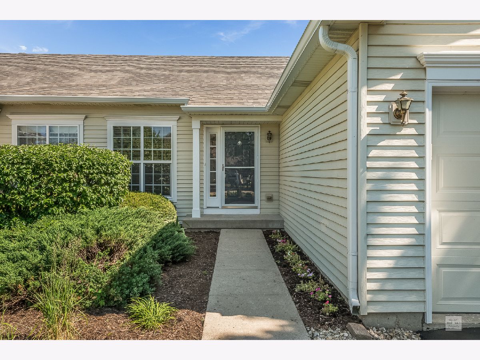
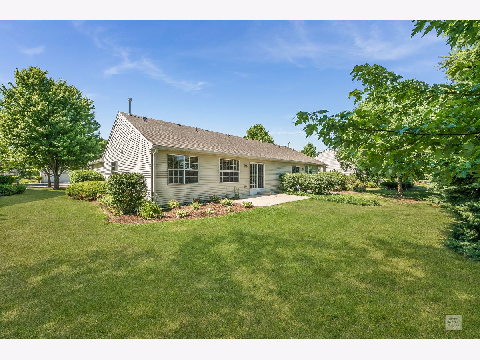
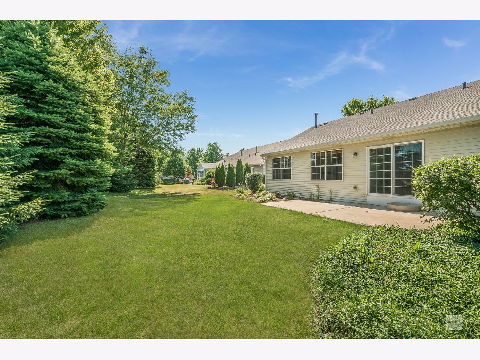
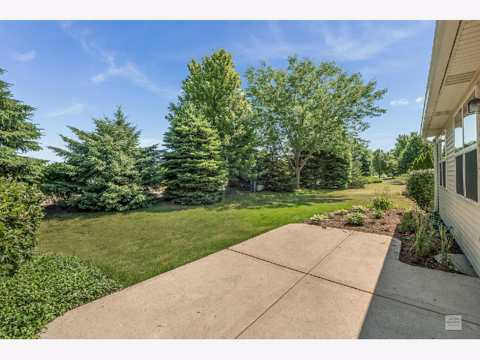
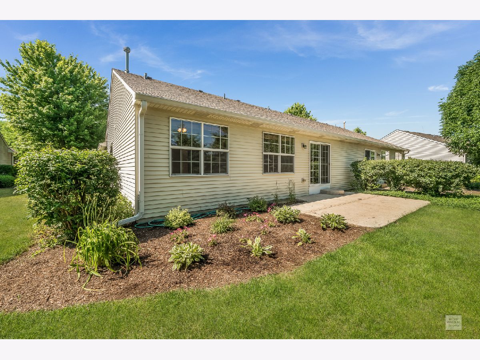
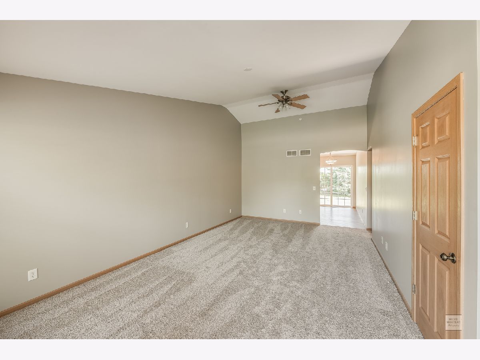
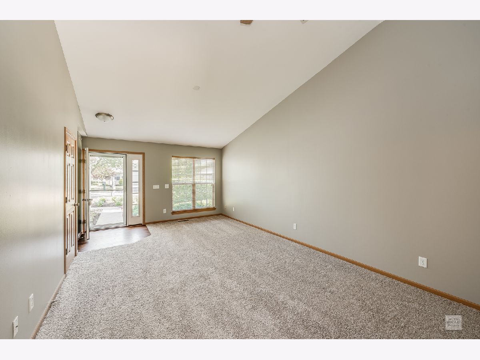
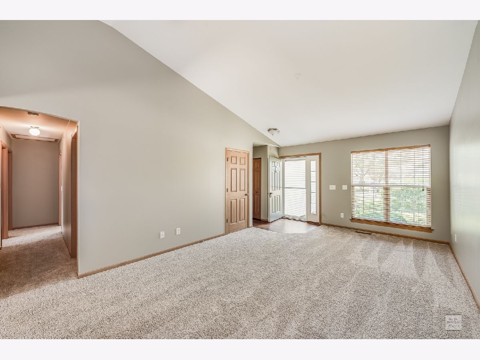
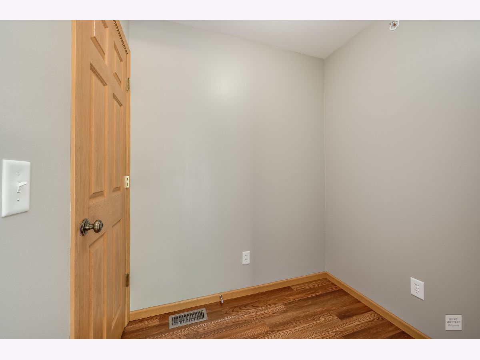
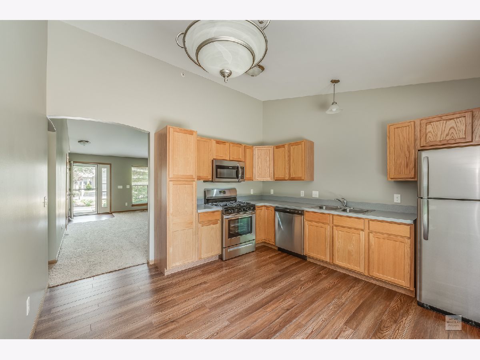
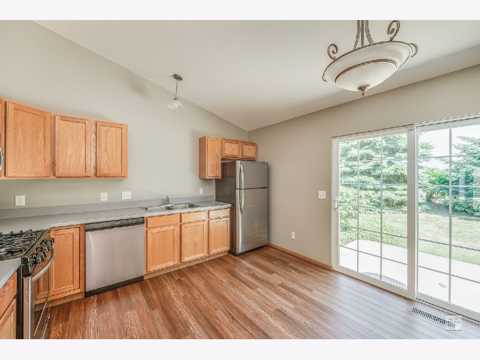
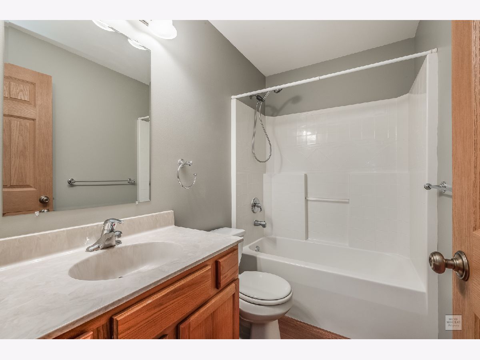
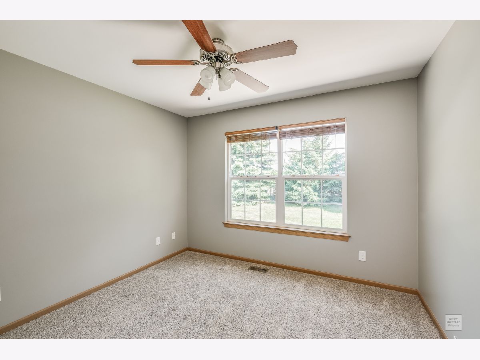
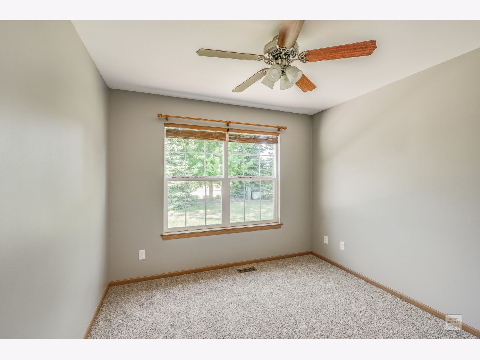
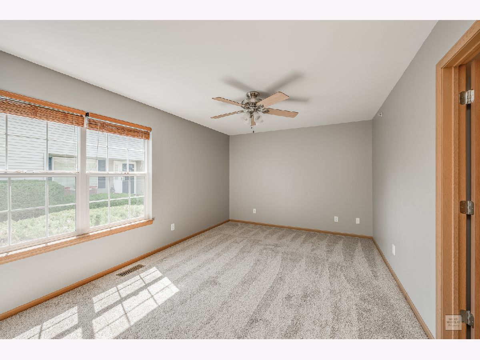
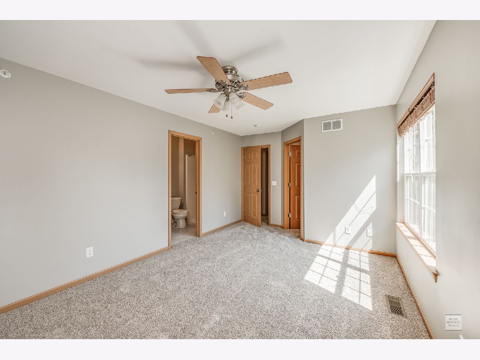
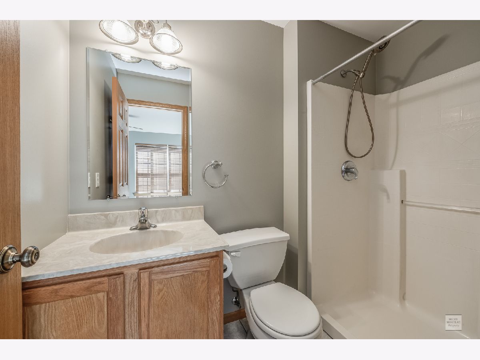
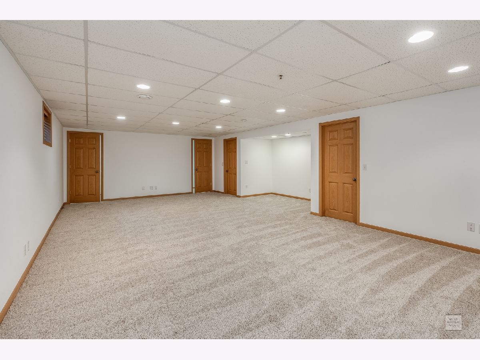
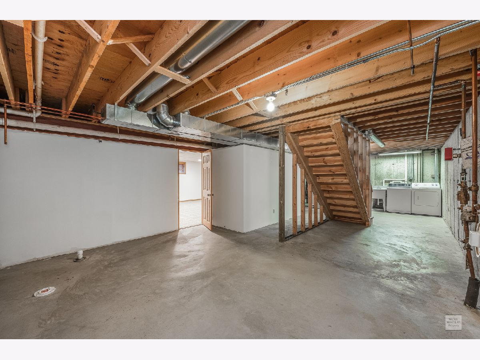
Room Specifics
Total Bedrooms: 3
Bedrooms Above Ground: 3
Bedrooms Below Ground: 0
Dimensions: —
Floor Type: Carpet
Dimensions: —
Floor Type: Carpet
Full Bathrooms: 2
Bathroom Amenities: —
Bathroom in Basement: 0
Rooms: Great Room,Recreation Room,Mud Room,Walk In Closet
Basement Description: Partially Finished,Bathroom Rough-In,Egress Window
Other Specifics
| 2 | |
| Concrete Perimeter | |
| Asphalt | |
| Patio, Storms/Screens, End Unit | |
| Landscaped,Mature Trees | |
| 49X142X49X135 | |
| — | |
| Full | |
| Vaulted/Cathedral Ceilings, First Floor Bedroom, Walk-In Closet(s) | |
| Range, Microwave, Dishwasher, Refrigerator, Washer, Dryer, Disposal, Stainless Steel Appliance(s) | |
| Not in DB | |
| — | |
| — | |
| Park | |
| — |
Tax History
| Year | Property Taxes |
|---|---|
| 2020 | $5,404 |
| 2024 | $4,686 |
Contact Agent
Nearby Similar Homes
Nearby Sold Comparables
Contact Agent
Listing Provided By
Coldwell Banker Real Estate Group

