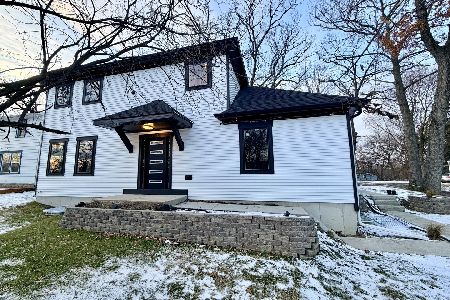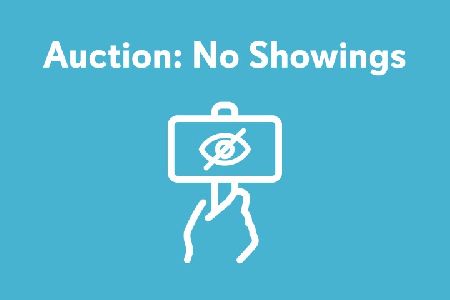1385 Prairie Pointe Drive, South Elgin, Illinois 60177
$555,000
|
Sold
|
|
| Status: | Closed |
| Sqft: | 3,360 |
| Cost/Sqft: | $164 |
| Beds: | 4 |
| Baths: | 3 |
| Year Built: | 2015 |
| Property Taxes: | $10,841 |
| Days On Market: | 533 |
| Lot Size: | 0,24 |
Description
Why wait for new construction when you can move right into this beautifully customized, lightly lived-in home? Previously a model home, this stunning 4-bedroom, 2.5-bath property is filled with upgrades, including wainscoting, recessed lighting throughout, double sinks in both full bathrooms, and built-in speakers in every room. The open-concept kitchen, featuring a center island and walk-in pantry, overlooks the family room with a cozy fireplace-perfect for gatherings. The spacious second floor includes a large loft, ideal for a hangout space, and a convenient laundry room. The primary suite is a serene oasis with a tray ceiling, walk-in closet, spa-like bath with soaking tub, and separate shower. With a deep pour basement ready for your finishing touches, a stamped concrete walkway and patio, a fenced yard, and a 3-car garage, this home has it all. Additional features include new appliances and a water heater in 2022, and wired for a Tesla charger. This one won't last long!
Property Specifics
| Single Family | |
| — | |
| — | |
| 2015 | |
| — | |
| YORKSHIRE B | |
| No | |
| 0.24 |
| Kane | |
| Prairie Pointe | |
| 25 / Monthly | |
| — | |
| — | |
| — | |
| 12152171 | |
| 0625330002 |
Nearby Schools
| NAME: | DISTRICT: | DISTANCE: | |
|---|---|---|---|
|
Grade School
Clinton Elementary School |
46 | — | |
|
Middle School
Kenyon Woods Middle School |
46 | Not in DB | |
|
High School
South Elgin High School |
46 | Not in DB | |
Property History
| DATE: | EVENT: | PRICE: | SOURCE: |
|---|---|---|---|
| 28 Apr, 2016 | Sold | $380,000 | MRED MLS |
| 9 Jan, 2016 | Under contract | $390,000 | MRED MLS |
| — | Last price change | $399,990 | MRED MLS |
| 6 Oct, 2015 | Listed for sale | $399,990 | MRED MLS |
| 1 Nov, 2024 | Sold | $555,000 | MRED MLS |
| 19 Sep, 2024 | Under contract | $549,900 | MRED MLS |
| 13 Sep, 2024 | Listed for sale | $549,900 | MRED MLS |
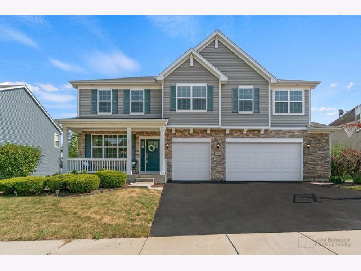
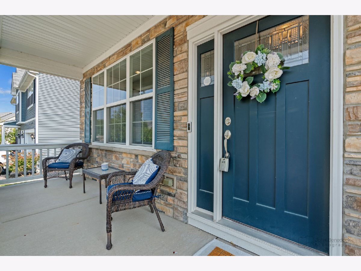
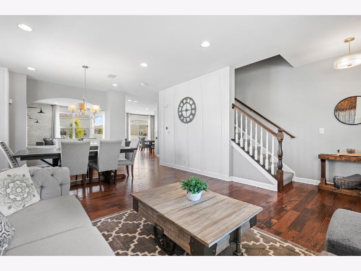
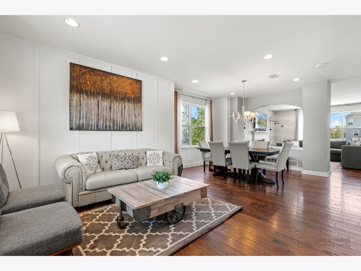
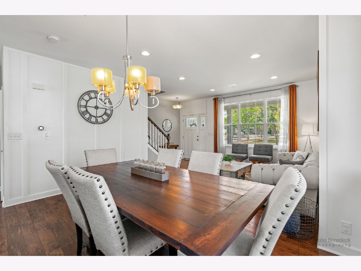
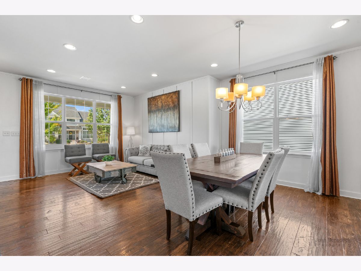
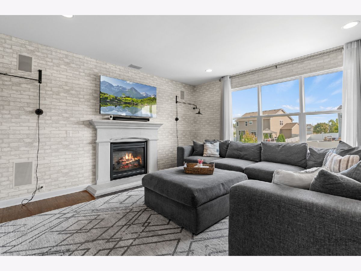
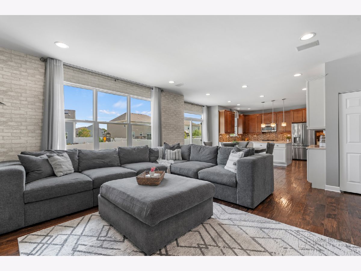
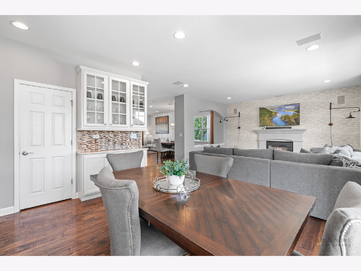
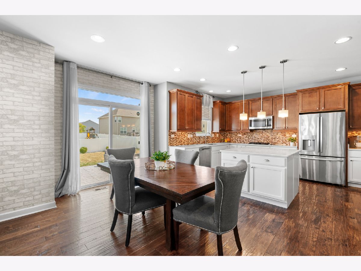
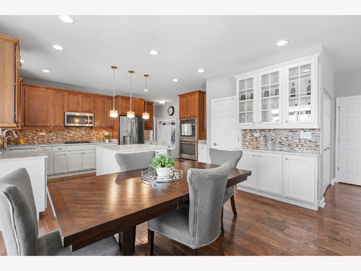
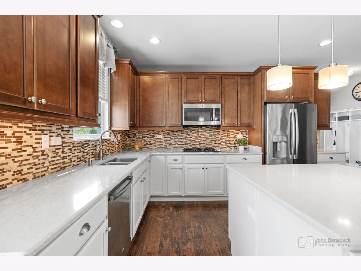
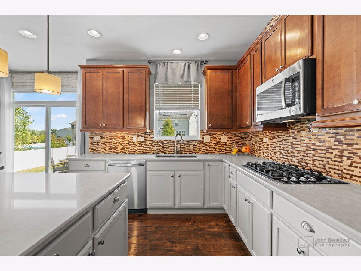
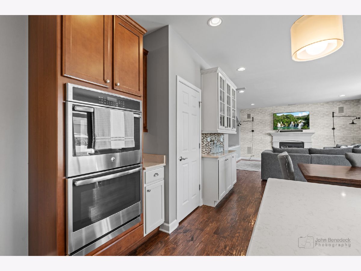
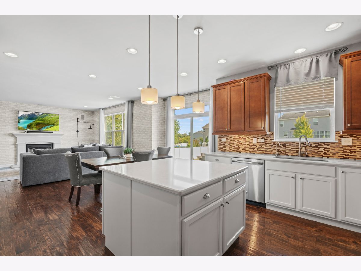
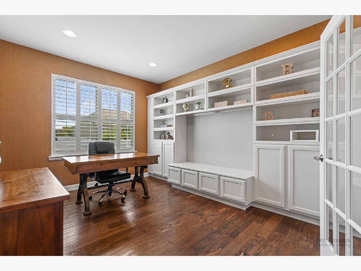
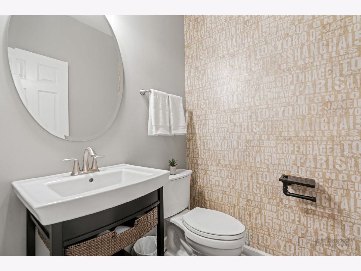
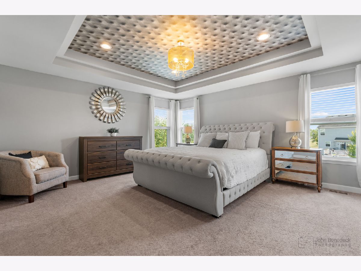
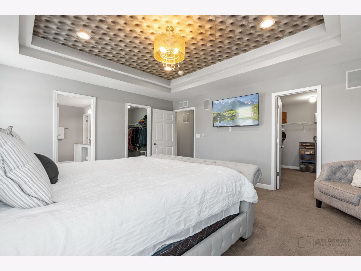
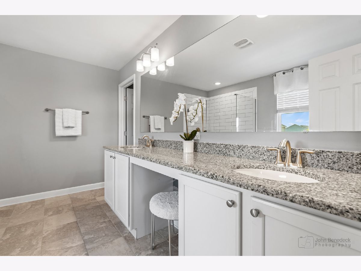
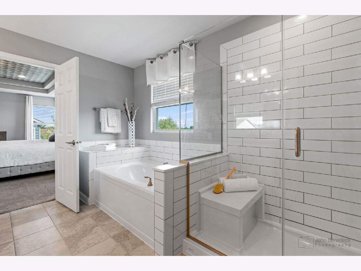
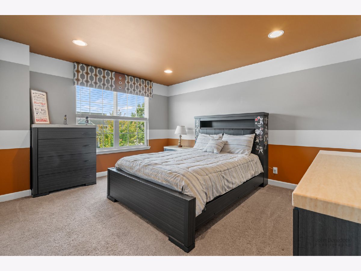
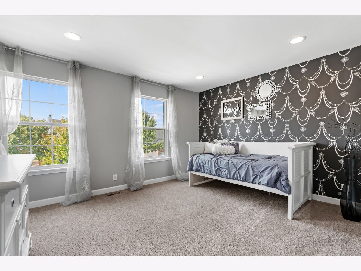
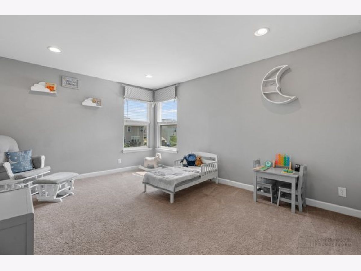
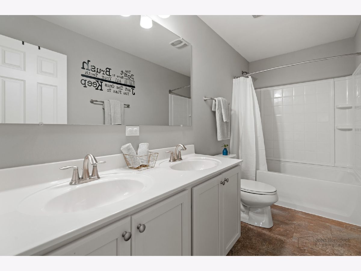
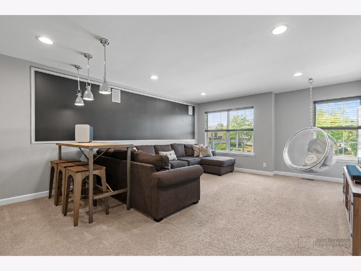
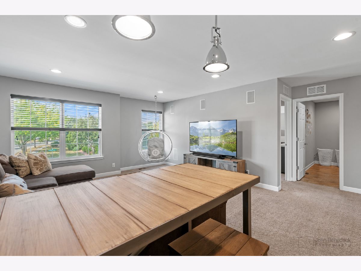
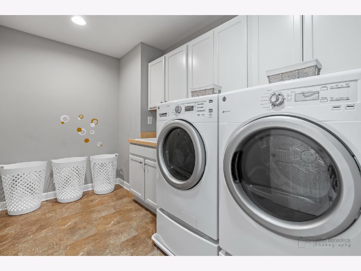
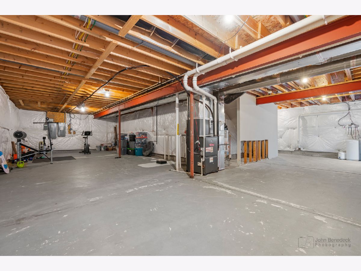
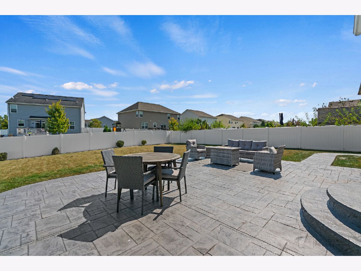
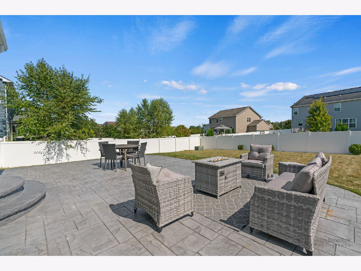
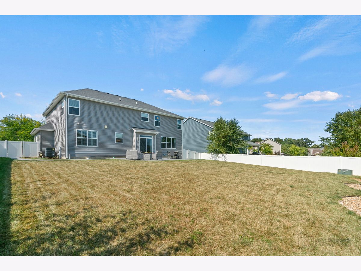
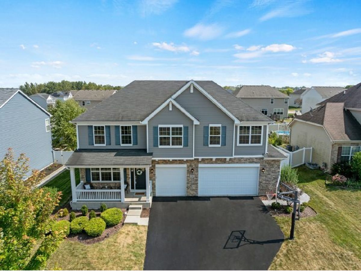
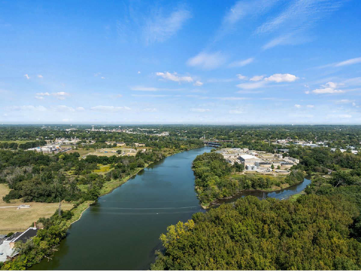
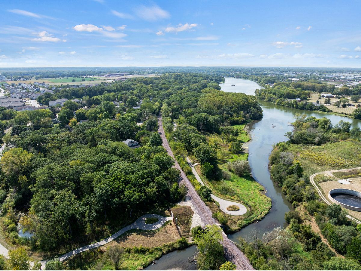
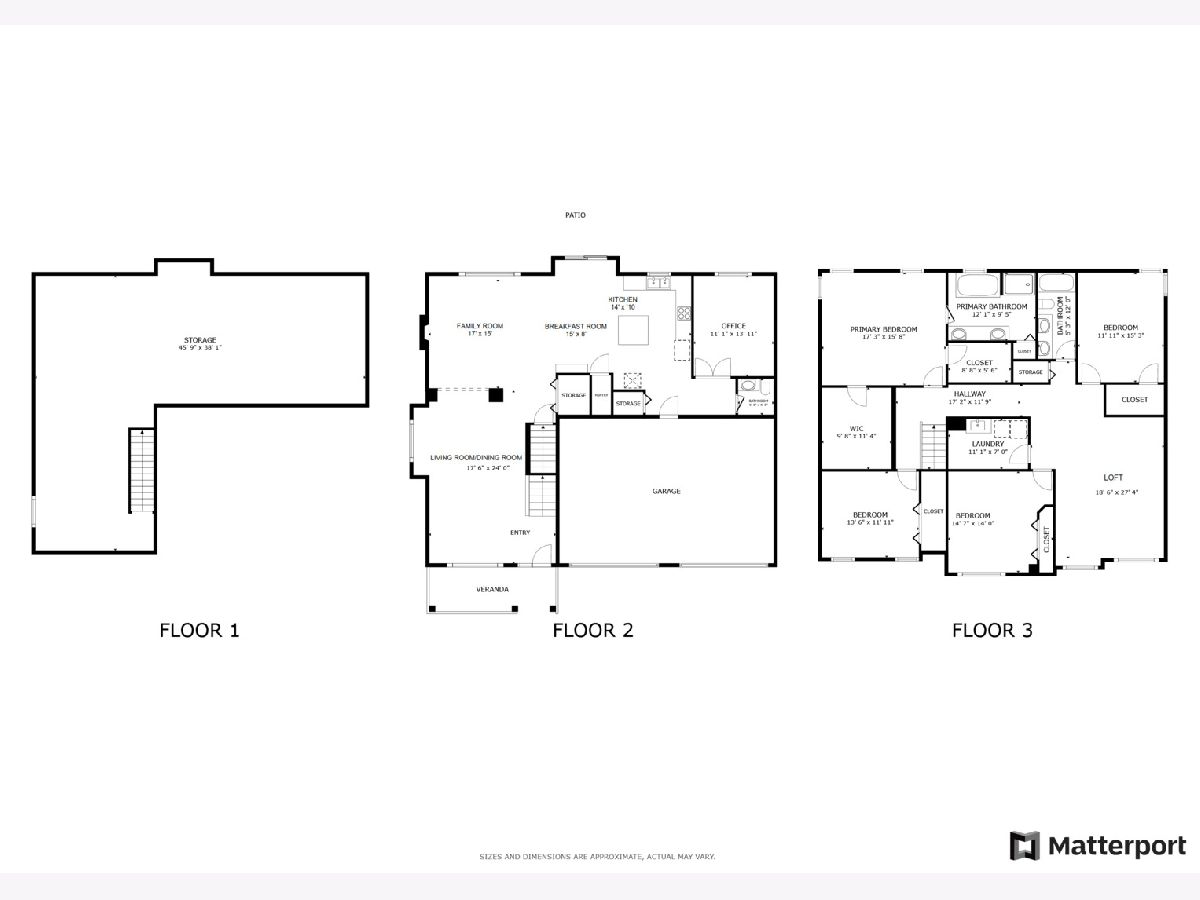
Room Specifics
Total Bedrooms: 4
Bedrooms Above Ground: 4
Bedrooms Below Ground: 0
Dimensions: —
Floor Type: —
Dimensions: —
Floor Type: —
Dimensions: —
Floor Type: —
Full Bathrooms: 3
Bathroom Amenities: Separate Shower,Double Sink,European Shower,Soaking Tub
Bathroom in Basement: 0
Rooms: —
Basement Description: Unfinished,Bathroom Rough-In,Egress Window
Other Specifics
| 3.5 | |
| — | |
| Asphalt | |
| — | |
| — | |
| 76X136 | |
| Unfinished | |
| — | |
| — | |
| — | |
| Not in DB | |
| — | |
| — | |
| — | |
| — |
Tax History
| Year | Property Taxes |
|---|---|
| 2016 | $955 |
| 2024 | $10,841 |
Contact Agent
Nearby Similar Homes
Nearby Sold Comparables
Contact Agent
Listing Provided By
Redfin Corporation

