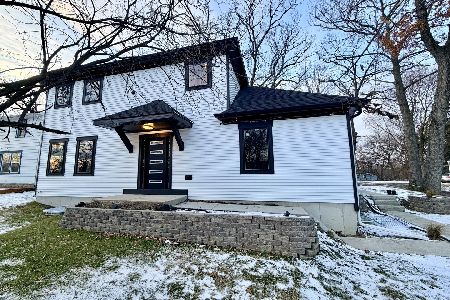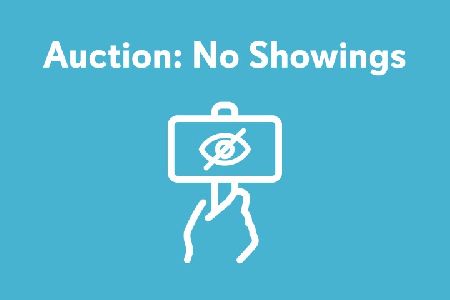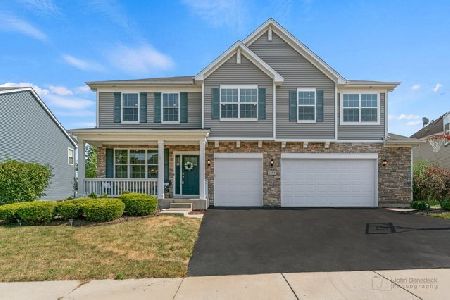1385 Prairie Pointe Drive, South Elgin, Illinois 60177
$380,000
|
Sold
|
|
| Status: | Closed |
| Sqft: | 3,208 |
| Cost/Sqft: | $122 |
| Beds: | 4 |
| Baths: | 3 |
| Year Built: | 2015 |
| Property Taxes: | $955 |
| Days On Market: | 3798 |
| Lot Size: | 0,00 |
Description
K. Hovnanian's Prairie Pointe is almost sold out! Their beautiful Model home is for sale! The Yorkshire has 3208 sf of living space, 4 bedrooms plus a bonus room room on 2nd level, a 1st floor den & 2.1 baths! Master suite features private bath and two WIC. Flowing first floor layout. 3 car extend garage. Upgraded exterior with stone front. Home includes a full basement with 3rd bath rough in. Hickory floors, chefs kitchen with stainless steel appliances. Luxury master bath. Tons of upgrades throughout...too many to list. Great opportunity to buy a new home that is completely decorated. Home is as shown in photos. Garage will be converted back to garage space. Available in March 2016.
Property Specifics
| Single Family | |
| — | |
| Traditional | |
| 2015 | |
| Partial | |
| YORKSHIRE B | |
| No | |
| — |
| Kane | |
| Prairie Pointe | |
| 200 / Annual | |
| None | |
| Public | |
| Public Sewer | |
| 09058506 | |
| 0625330002 |
Nearby Schools
| NAME: | DISTRICT: | DISTANCE: | |
|---|---|---|---|
|
Grade School
Clinton Elementary School |
46 | — | |
|
Middle School
Kenyon Woods Middle School |
46 | Not in DB | |
|
High School
South Elgin High School |
46 | Not in DB | |
Property History
| DATE: | EVENT: | PRICE: | SOURCE: |
|---|---|---|---|
| 28 Apr, 2016 | Sold | $380,000 | MRED MLS |
| 9 Jan, 2016 | Under contract | $390,000 | MRED MLS |
| — | Last price change | $399,990 | MRED MLS |
| 6 Oct, 2015 | Listed for sale | $399,990 | MRED MLS |
| 1 Nov, 2024 | Sold | $555,000 | MRED MLS |
| 19 Sep, 2024 | Under contract | $549,900 | MRED MLS |
| 13 Sep, 2024 | Listed for sale | $549,900 | MRED MLS |
Room Specifics
Total Bedrooms: 4
Bedrooms Above Ground: 4
Bedrooms Below Ground: 0
Dimensions: —
Floor Type: Carpet
Dimensions: —
Floor Type: Carpet
Dimensions: —
Floor Type: Carpet
Full Bathrooms: 3
Bathroom Amenities: Separate Shower,Double Sink
Bathroom in Basement: 0
Rooms: Bonus Room,Breakfast Room,Den
Basement Description: Unfinished,Bathroom Rough-In
Other Specifics
| 3 | |
| Concrete Perimeter | |
| — | |
| — | |
| — | |
| 135X76 | |
| — | |
| Full | |
| Hardwood Floors, Second Floor Laundry | |
| Range, Dishwasher, Disposal | |
| Not in DB | |
| — | |
| — | |
| — | |
| — |
Tax History
| Year | Property Taxes |
|---|---|
| 2016 | $955 |
| 2024 | $10,841 |
Contact Agent
Nearby Similar Homes
Nearby Sold Comparables
Contact Agent
Listing Provided By
Coldwell Banker Residential






