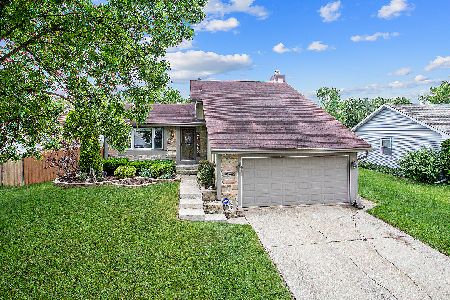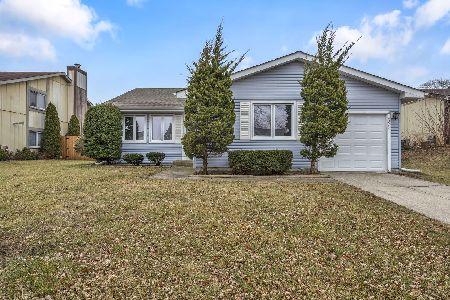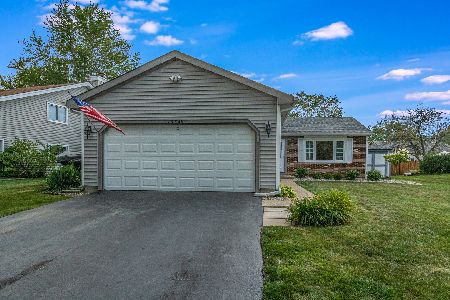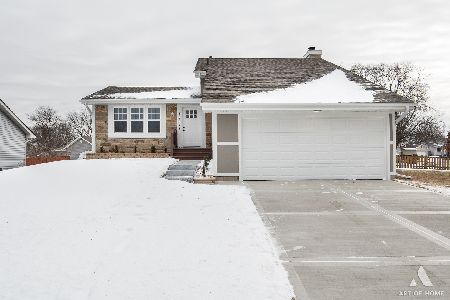13857 Sandstone Drive, Homer Glen, Illinois 60491
$274,900
|
Sold
|
|
| Status: | Closed |
| Sqft: | 1,850 |
| Cost/Sqft: | $151 |
| Beds: | 3 |
| Baths: | 2 |
| Year Built: | 1976 |
| Property Taxes: | $5,837 |
| Days On Market: | 2134 |
| Lot Size: | 0,22 |
Description
Experience this home even before WALKING through the FRONT DOOR! Click "VIDEO" to witness the fine details that this beautiful house as to offer. Want more? "3D TOUR" will take you through our customized 3D experience and offer you a personal and in-depth view of your next home! This listing offers it all- from privacy to comfort, check it all off your list. Located in school districts 33 and 205, this property is nestled in a cul-de-sac offering safety and privacy. This split-level home, with recently added hardwood flooring across 1600 SF. 3 bedrooms and 2 baths offer ample living space in addition to a modern eat-in kitchen with seamless granite counter tops, a customized granite top breakfast table, updated SS appliances, French sliding doors, and access to a beautifully landscaped lawn and 16 x 32 in-ground pool, deck, and patio. The dining room adds a touch of style with a butler pantry and granite counters. This home's master bedroom has all the room you can need with a beautifully remodeled shared master bath. Downstairs family room, rec room, and full bath and laundry assist in the ease of everyday living and entertaining - SELLER IS OFFERING A HOME WARRANTY FROM AMERICAN HOME SHIELD
Property Specifics
| Single Family | |
| — | |
| Tri-Level | |
| 1976 | |
| Partial | |
| — | |
| No | |
| 0.22 |
| Will | |
| Pebble Creek | |
| 0 / Not Applicable | |
| None | |
| Lake Michigan,Public | |
| Public Sewer | |
| 10673277 | |
| 1605102040420000 |
Nearby Schools
| NAME: | DISTRICT: | DISTANCE: | |
|---|---|---|---|
|
High School
Lockport Township High School |
205 | Not in DB | |
Property History
| DATE: | EVENT: | PRICE: | SOURCE: |
|---|---|---|---|
| 27 May, 2020 | Sold | $274,900 | MRED MLS |
| 24 Apr, 2020 | Under contract | $279,900 | MRED MLS |
| 20 Mar, 2020 | Listed for sale | $279,900 | MRED MLS |
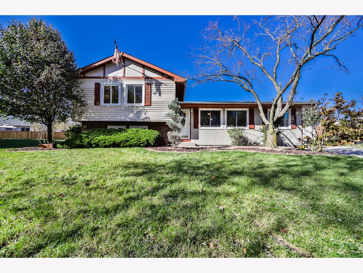
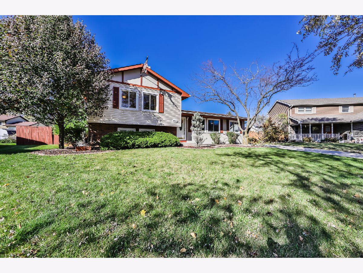
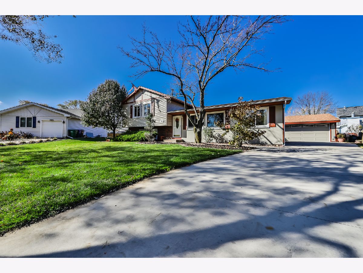
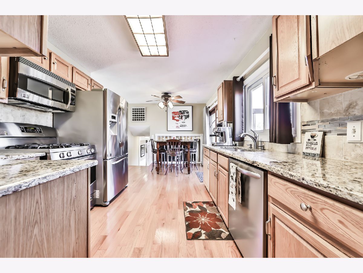
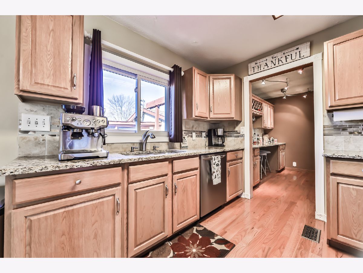
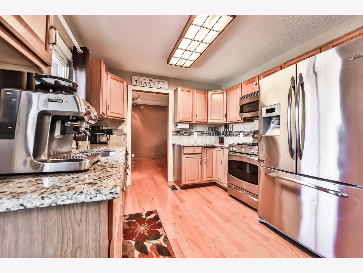
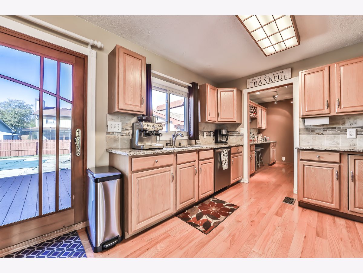
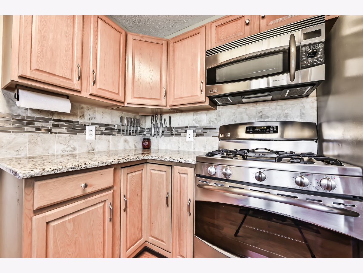
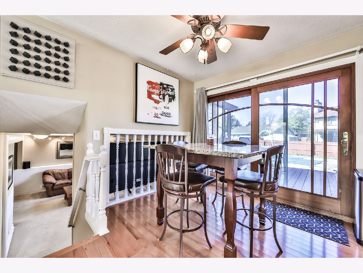
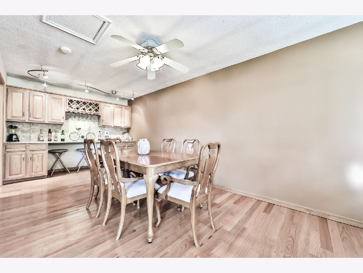
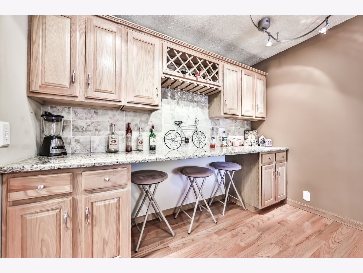
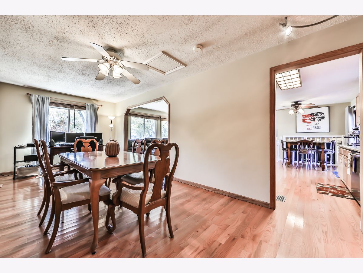
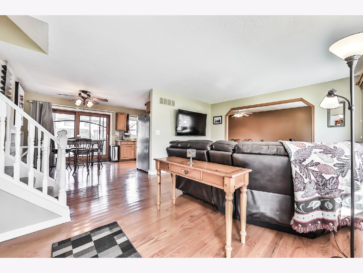
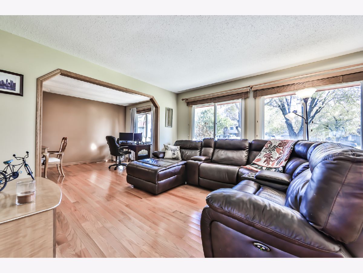
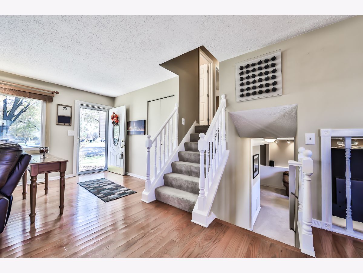
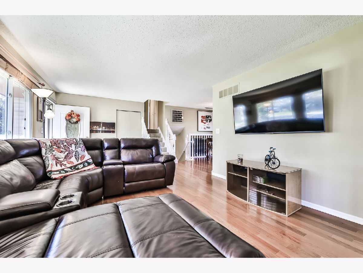
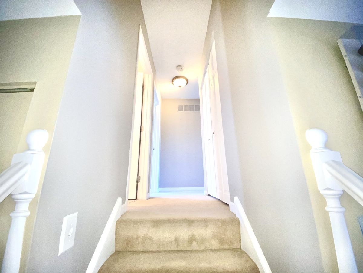
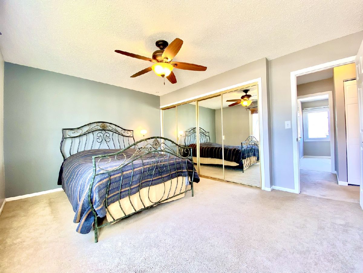
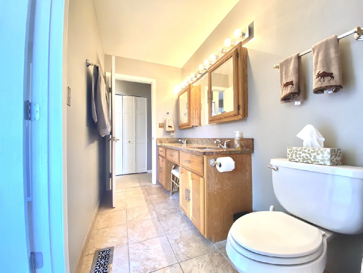
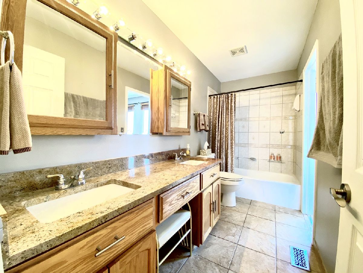
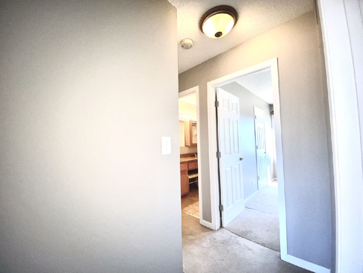
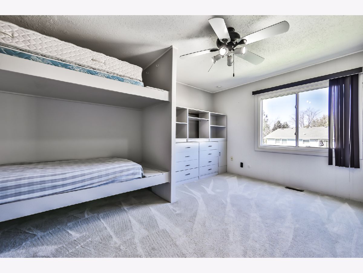
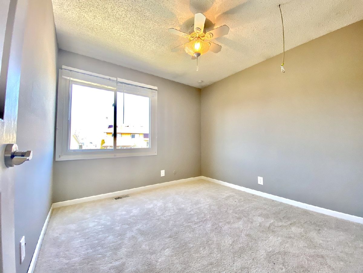
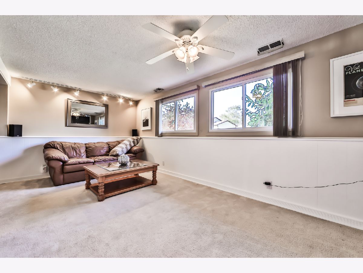
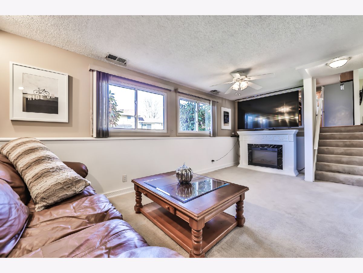
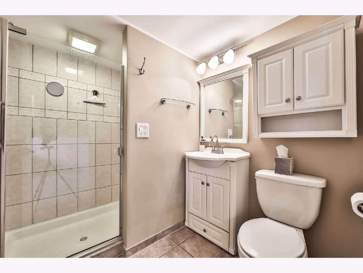
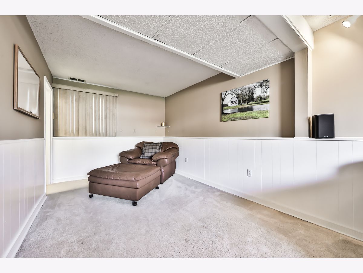
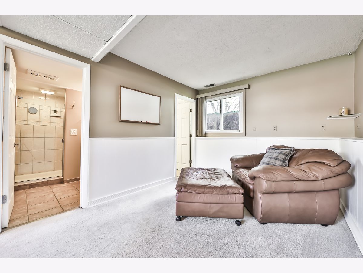
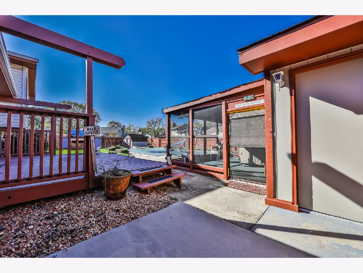
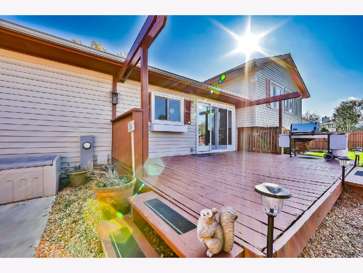
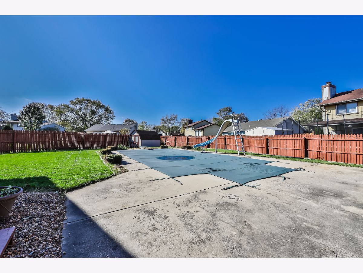
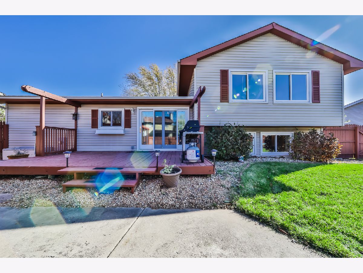
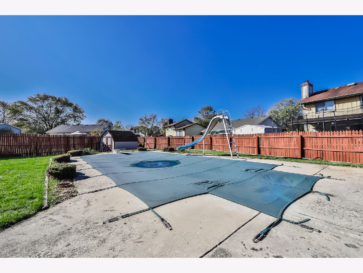
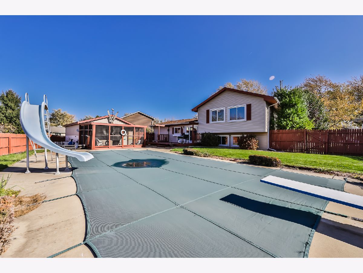
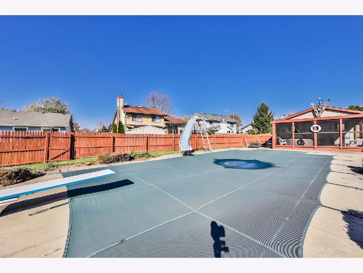
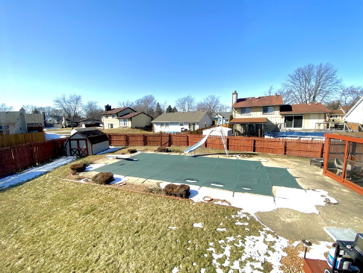
Room Specifics
Total Bedrooms: 3
Bedrooms Above Ground: 3
Bedrooms Below Ground: 0
Dimensions: —
Floor Type: Carpet
Dimensions: —
Floor Type: Carpet
Full Bathrooms: 2
Bathroom Amenities: Double Sink
Bathroom in Basement: 1
Rooms: Recreation Room,Deck,Enclosed Porch
Basement Description: Finished
Other Specifics
| 2.5 | |
| Concrete Perimeter | |
| Concrete | |
| Deck, Patio, Hot Tub, Screened Patio, In Ground Pool | |
| Cul-De-Sac,Fenced Yard,Landscaped | |
| 52X93X128X113 | |
| Full | |
| — | |
| Hardwood Floors | |
| Range, Microwave, Dishwasher, Refrigerator, Washer, Dryer | |
| Not in DB | |
| — | |
| — | |
| — | |
| — |
Tax History
| Year | Property Taxes |
|---|---|
| 2020 | $5,837 |
Contact Agent
Nearby Similar Homes
Nearby Sold Comparables
Contact Agent
Listing Provided By
PALEOS PROPERTIES, LLC



