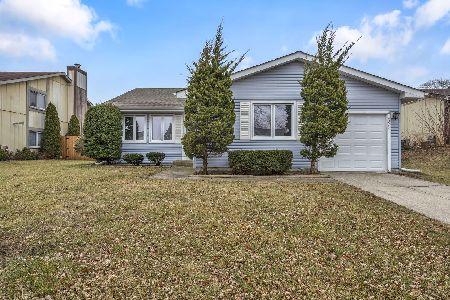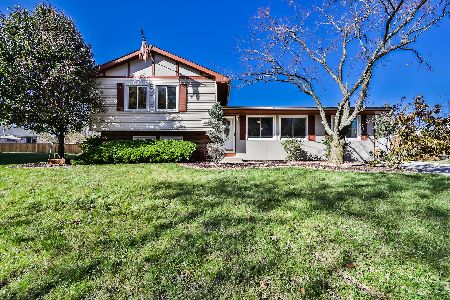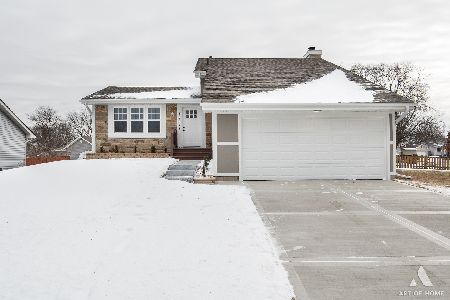13905 Rockbluff Way, Homer Glen, Illinois 60491
$349,000
|
Sold
|
|
| Status: | Closed |
| Sqft: | 2,188 |
| Cost/Sqft: | $164 |
| Beds: | 4 |
| Baths: | 2 |
| Year Built: | 1976 |
| Property Taxes: | $6,190 |
| Days On Market: | 1674 |
| Lot Size: | 0,19 |
Description
Stunning residence set amidst towering trees located in Pebble Creek of Homer Glen. Fresh and updated interior exudes HGTV flair. Highly functional floor plan filled with natural light. Formal living room with a stunning corner fireplace, massive picture window for optimal retention of sunlight and new, luxury vinyl flooring. Completely remodeled kitchen with new cabinetry, granite countertops, stainless steel appliances and custom tile backsplash. Quaint eat in an area with a sliding door to an expansive deck great for entertaining. Wonderful family room with all new carpeting and NEW, gorgeous fireplace. Lower level offers a fourth bedroom and full private bathroom. Spacious master suite with a huge walk-in closet features custom organizer's. Shared, updated master bathroom with sprawling vanity and separate shower. Two additional bedrooms on the second level with ample closet space for added storage. Unfinished basement offers a laundry area, recreation, storage and more. Spectacular backyard oasis with an above ground pool, extended deck and lower level patio area with overhead lighting to create a relaxing ambiance. Many updates; New carpeting and fireplace in family room (2021), Pool Heater and Cover (2020), Fence (2019), Second level carpeting (2018), Remodeled Kitchen (2017), Luxury Vinyl flooring (2017), Deck (2016) and Pool (2015). Close to parks, pond, shopping, dining, schools and more. For any discerning buyer looking for a move-in ready home. Call for your private showing.
Property Specifics
| Single Family | |
| — | |
| Quad Level | |
| 1976 | |
| Partial | |
| — | |
| No | |
| 0.19 |
| Will | |
| Pebble Creek | |
| — / Not Applicable | |
| None | |
| Lake Michigan | |
| Public Sewer | |
| 11132840 | |
| 1605102040030000 |
Nearby Schools
| NAME: | DISTRICT: | DISTANCE: | |
|---|---|---|---|
|
Grade School
Hadley Middle School |
33C | — | |
|
Middle School
Homer Junior High School |
33C | Not in DB | |
|
High School
Lockport Township High School |
205 | Not in DB | |
Property History
| DATE: | EVENT: | PRICE: | SOURCE: |
|---|---|---|---|
| 9 Aug, 2021 | Sold | $349,000 | MRED MLS |
| 1 Jul, 2021 | Under contract | $359,900 | MRED MLS |
| 23 Jun, 2021 | Listed for sale | $359,900 | MRED MLS |
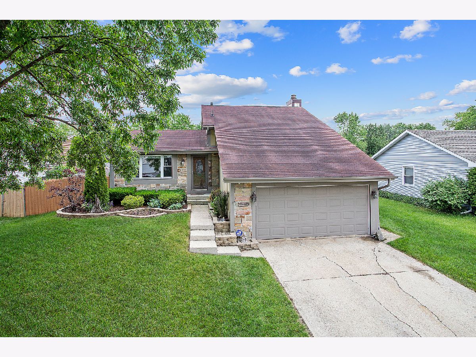
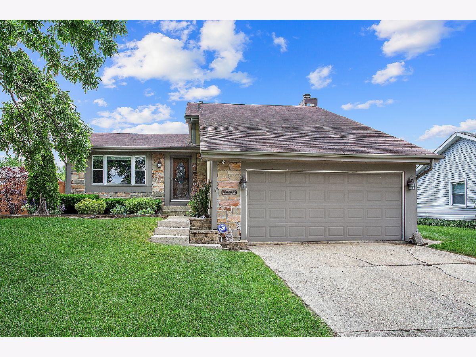
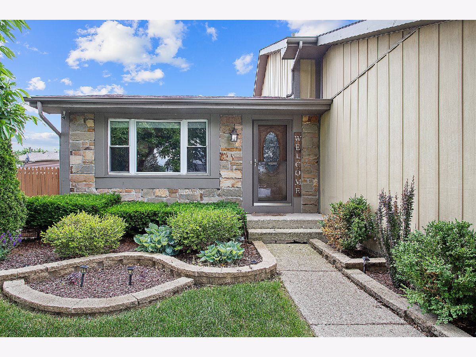
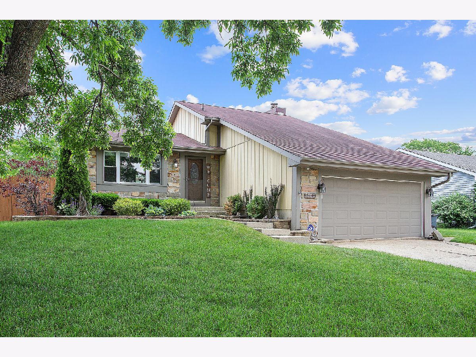
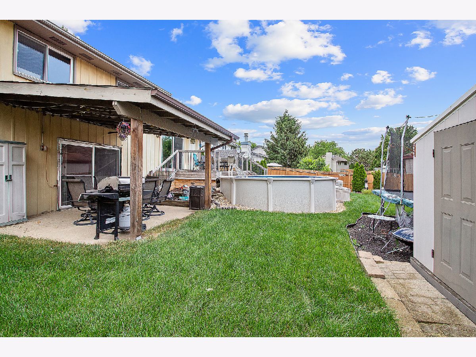
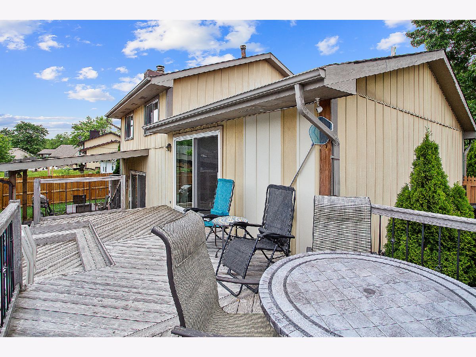
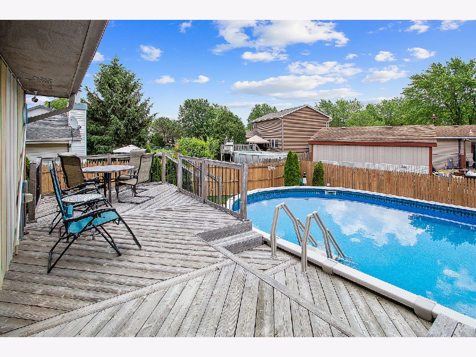
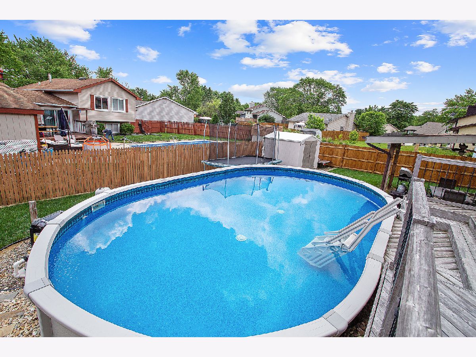
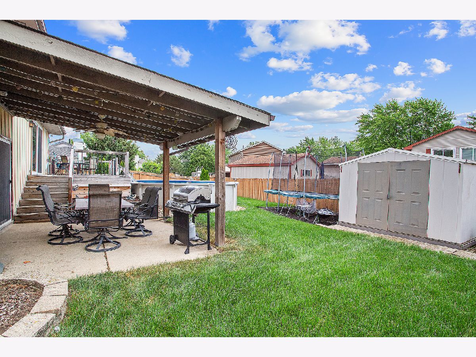
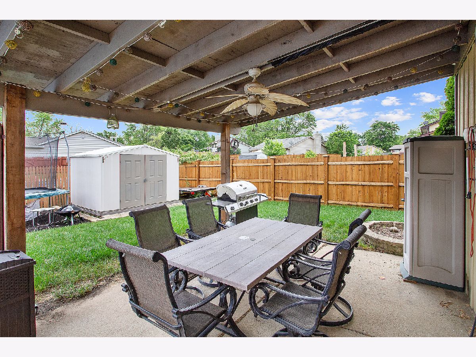
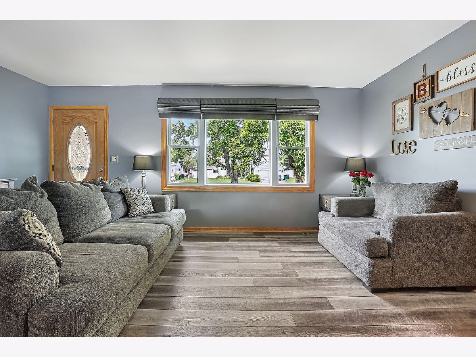
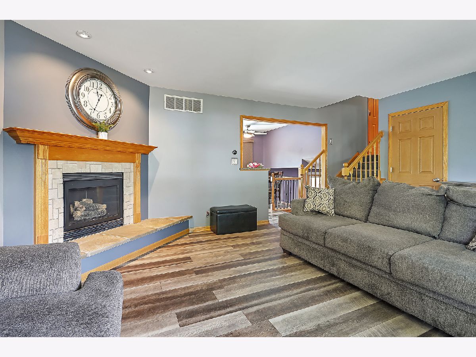
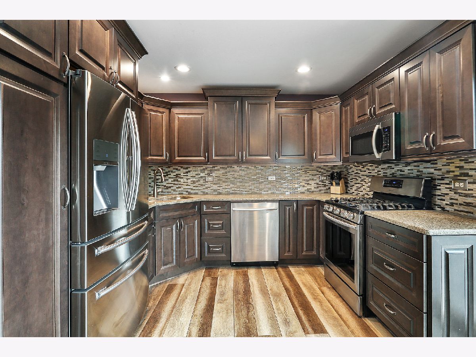
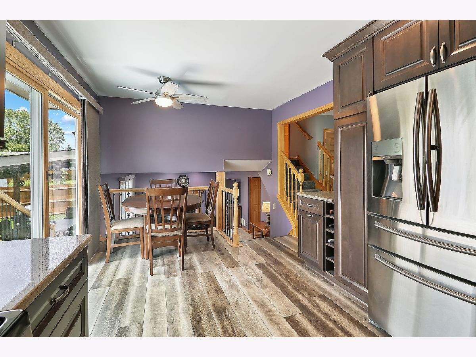
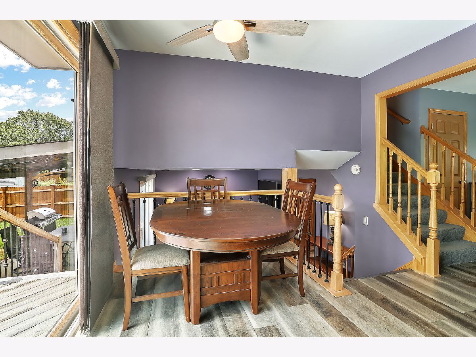
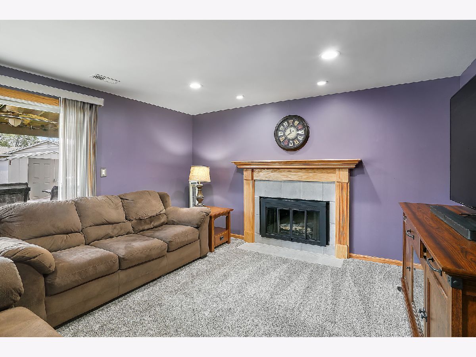
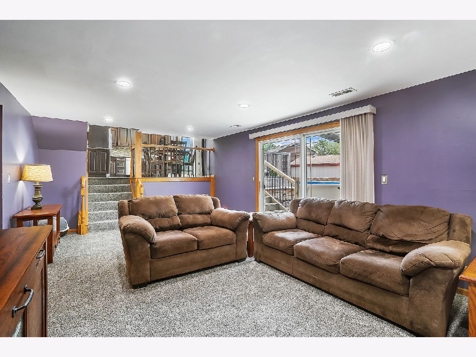
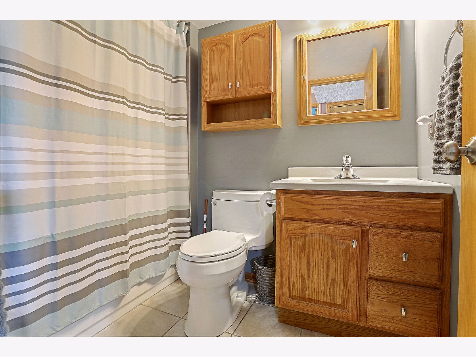
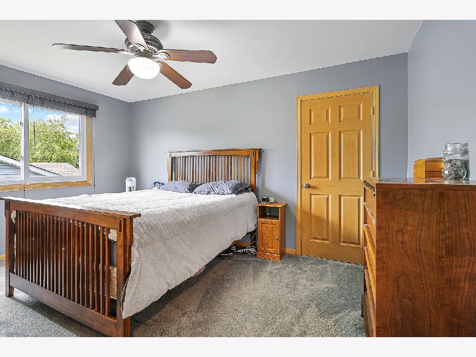
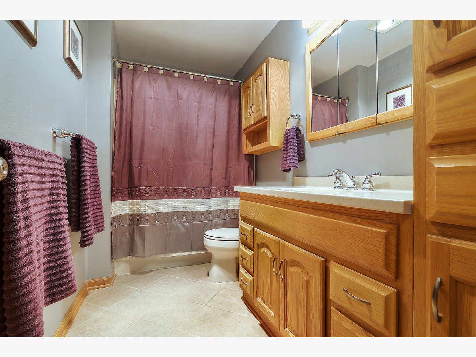
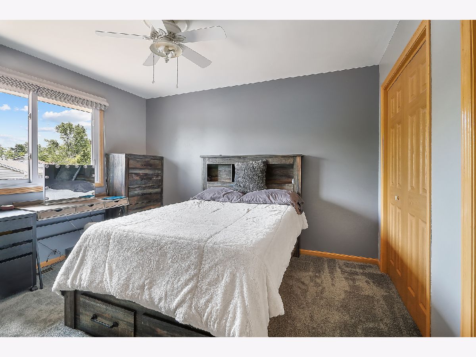
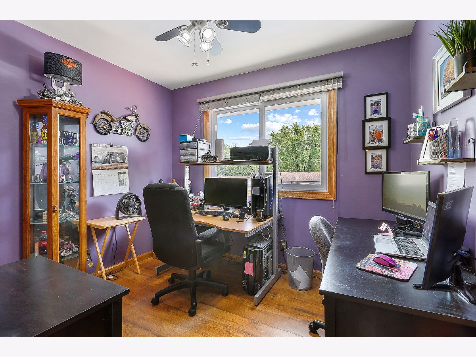
Room Specifics
Total Bedrooms: 4
Bedrooms Above Ground: 4
Bedrooms Below Ground: 0
Dimensions: —
Floor Type: Carpet
Dimensions: —
Floor Type: Carpet
Dimensions: —
Floor Type: Carpet
Full Bathrooms: 2
Bathroom Amenities: Separate Shower
Bathroom in Basement: 0
Rooms: Eating Area,Foyer,Walk In Closet
Basement Description: Unfinished
Other Specifics
| 2.5 | |
| Concrete Perimeter | |
| Concrete | |
| Deck, Patio, Above Ground Pool, Storms/Screens, Fire Pit | |
| Fenced Yard,Landscaped,Mature Trees | |
| 69X119X70X115 | |
| Unfinished | |
| Full | |
| Wood Laminate Floors, Walk-In Closet(s), Open Floorplan | |
| Range, Microwave, Dishwasher, Refrigerator, Washer, Dryer, Stainless Steel Appliance(s) | |
| Not in DB | |
| Park, Lake, Curbs, Sidewalks, Street Lights, Street Paved | |
| — | |
| — | |
| — |
Tax History
| Year | Property Taxes |
|---|---|
| 2021 | $6,190 |
Contact Agent
Nearby Similar Homes
Nearby Sold Comparables
Contact Agent
Listing Provided By
Realty Executives Elite




