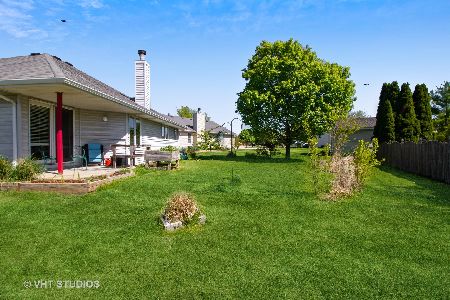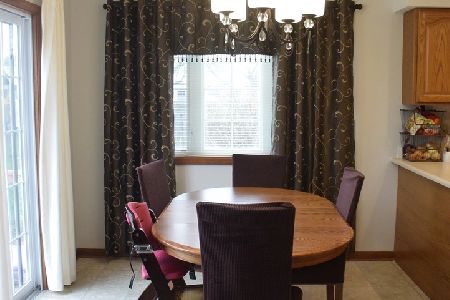1386 Hunters Run Dr, Bourbonnais, Illinois 60914
$178,000
|
Sold
|
|
| Status: | Closed |
| Sqft: | 0 |
| Cost/Sqft: | — |
| Beds: | 3 |
| Baths: | 2 |
| Year Built: | 1995 |
| Property Taxes: | $3,587 |
| Days On Market: | 7142 |
| Lot Size: | 0,00 |
Description
3 BED, 2 BATH RANCH WITH AWESOME OPEN FLR PLAN. BEAUTIFUL FAMILY ROOM W/ BRICK FIREPLACE, DINING AREA, CUSTOM KITCHEN WITH OAK CABINETRY, CENTER ISLAND, BREAKFAST BAR, HW FLOORS AND JENNAIRE COOK TOP ALL BLENDED SEAMLESS UNDER VOLUME CEILING. MASTER BEDROOM SUITE WITH SITTING AREA AND DELUXE BATH W/ JACUZZI TUB, SEPARATE SHOWER & DOUBLE SINK. SKYLIGHTS AND ABUNDANT WINDOWS BRING SUNLIGHT THROUGHOUT.SELLER MOTIVATED!
Property Specifics
| Single Family | |
| — | |
| — | |
| 1995 | |
| — | |
| — | |
| No | |
| — |
| Kankakee | |
| Hunters Run | |
| 0 / Not Applicable | |
| — | |
| — | |
| — | |
| 06197787 | |
| 17091530402700 |
Property History
| DATE: | EVENT: | PRICE: | SOURCE: |
|---|---|---|---|
| 17 Sep, 2007 | Sold | $178,000 | MRED MLS |
| 4 Sep, 2007 | Under contract | $184,900 | MRED MLS |
| — | Last price change | $189,900 | MRED MLS |
| 5 Jul, 2006 | Listed for sale | $224,900 | MRED MLS |
Room Specifics
Total Bedrooms: 3
Bedrooms Above Ground: 3
Bedrooms Below Ground: 0
Dimensions: —
Floor Type: —
Dimensions: —
Floor Type: —
Full Bathrooms: 2
Bathroom Amenities: Separate Shower,Double Sink
Bathroom in Basement: 0
Rooms: —
Basement Description: —
Other Specifics
| 2 | |
| — | |
| — | |
| — | |
| — | |
| 50X148X114X135 | |
| — | |
| — | |
| — | |
| — | |
| Not in DB | |
| — | |
| — | |
| — | |
| — |
Tax History
| Year | Property Taxes |
|---|---|
| 2007 | $3,587 |
Contact Agent
Nearby Similar Homes
Nearby Sold Comparables
Contact Agent
Listing Provided By
MLS Realty











