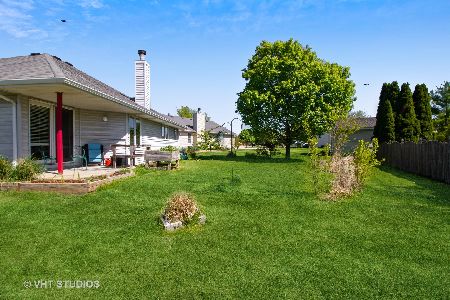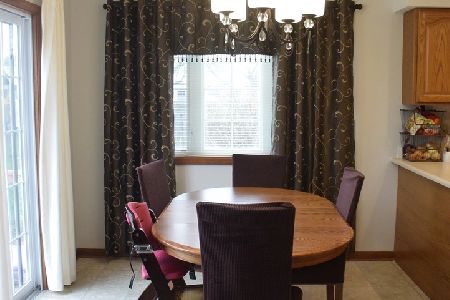1386 Hunters Run Drive, Bourbonnais, Illinois 60914
$164,000
|
Sold
|
|
| Status: | Closed |
| Sqft: | 1,658 |
| Cost/Sqft: | $99 |
| Beds: | 3 |
| Baths: | 2 |
| Year Built: | — |
| Property Taxes: | $4,306 |
| Days On Market: | 4338 |
| Lot Size: | 0,26 |
Description
Charming and spacious 3 bedroom/2 bath brick/vinyl ranch home.Kitchen features sky light, oak cabinets, island and dining area. Open floor plan includes great view of the living room with fireplace and cathedral ceilings. Master suite features private patio, separate bath with shower/whirlpool. 2 car attached garage and so much more. New counter tops in Kitchen coming soon!
Property Specifics
| Single Family | |
| — | |
| Ranch | |
| — | |
| None | |
| — | |
| No | |
| 0.26 |
| Kankakee | |
| — | |
| 0 / Not Applicable | |
| None | |
| Public | |
| Public Sewer | |
| 08554256 | |
| 17091530402700 |
Property History
| DATE: | EVENT: | PRICE: | SOURCE: |
|---|---|---|---|
| 23 May, 2014 | Sold | $164,000 | MRED MLS |
| 31 Mar, 2014 | Under contract | $164,000 | MRED MLS |
| 10 Mar, 2014 | Listed for sale | $164,000 | MRED MLS |
| 18 Jun, 2021 | Sold | $213,900 | MRED MLS |
| 14 May, 2021 | Under contract | $219,900 | MRED MLS |
| 13 May, 2021 | Listed for sale | $219,900 | MRED MLS |
Room Specifics
Total Bedrooms: 3
Bedrooms Above Ground: 3
Bedrooms Below Ground: 0
Dimensions: —
Floor Type: Carpet
Dimensions: —
Floor Type: Carpet
Full Bathrooms: 2
Bathroom Amenities: Whirlpool,Separate Shower
Bathroom in Basement: 0
Rooms: No additional rooms
Basement Description: Crawl
Other Specifics
| 2 | |
| Block | |
| Concrete | |
| Patio | |
| — | |
| 114X148X50.61X133.29 | |
| — | |
| Full | |
| Vaulted/Cathedral Ceilings, Skylight(s), Hardwood Floors, First Floor Bedroom, First Floor Laundry, First Floor Full Bath | |
| Range, Dishwasher, Refrigerator, Washer, Dryer | |
| Not in DB | |
| Sidewalks, Street Lights, Street Paved | |
| — | |
| — | |
| Attached Fireplace Doors/Screen, Gas Log |
Tax History
| Year | Property Taxes |
|---|---|
| 2014 | $4,306 |
| 2021 | $4,932 |
Contact Agent
Nearby Similar Homes
Nearby Sold Comparables
Contact Agent
Listing Provided By
Coldwell Banker Residential











