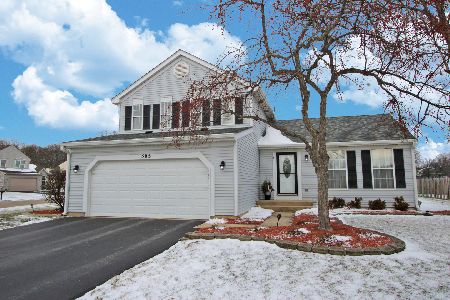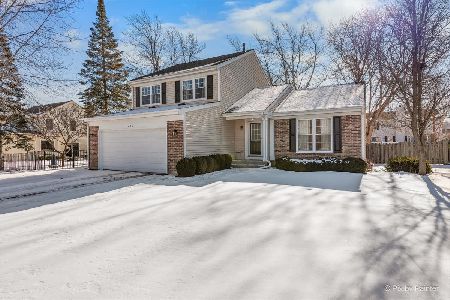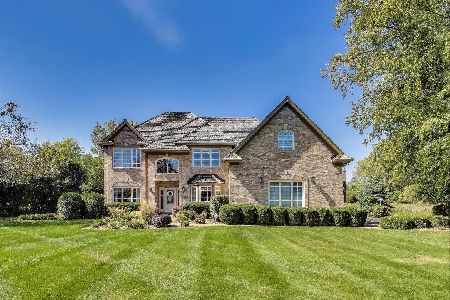1386 Sandy Pass, Lake Zurich, Illinois 60047
$294,500
|
Sold
|
|
| Status: | Closed |
| Sqft: | 1,928 |
| Cost/Sqft: | $153 |
| Beds: | 4 |
| Baths: | 2 |
| Year Built: | 1978 |
| Property Taxes: | $5,463 |
| Days On Market: | 2174 |
| Lot Size: | 0,20 |
Description
Beautifully Updated and Open split level in the heart of Lake Zurich. Cheerful kitchen with 42" Cabinets, Newer Appliances & Counter tops opens out to a Family size Deck with retractable awning to shade the sun. Vaulted Ceilings & open staircase add to the bright and airy feeling of this home. Comfortable living room with wood burning fireplace! Spacious dining area overlooks the family room. Master Bedroom offers walk in closet and private entrance to hall bath. Lower level 4th bedroom is perfect flex space for your family needs. Huge crawl space for extra storage! Furnace replaced 2018; Washer/Dryer 2017; Dishwasher 2018; Roof 2009; Front Door & Living Room Windows 2018; All other windows have been replaced through the years! Freshly painted in today's trendy colors! Fenced yard with shed and low maintenance perennial gardens will be enjoyed year after year ~ turn the key and start enjoy your new home. Convenient location ! Walk to shopping, schools and park!
Property Specifics
| Single Family | |
| — | |
| Tri-Level | |
| 1978 | |
| English | |
| WEDGEWOOD | |
| No | |
| 0.2 |
| Lake | |
| Countryside West | |
| — / Not Applicable | |
| None | |
| Public | |
| Public Sewer | |
| 10657777 | |
| 14283060080000 |
Nearby Schools
| NAME: | DISTRICT: | DISTANCE: | |
|---|---|---|---|
|
Grade School
Isaac Fox Elementary School |
95 | — | |
|
Middle School
Lake Zurich Middle - S Campus |
95 | Not in DB | |
|
High School
Lake Zurich High School |
95 | Not in DB | |
Property History
| DATE: | EVENT: | PRICE: | SOURCE: |
|---|---|---|---|
| 21 May, 2020 | Sold | $294,500 | MRED MLS |
| 8 Mar, 2020 | Under contract | $294,500 | MRED MLS |
| 5 Mar, 2020 | Listed for sale | $294,500 | MRED MLS |
Room Specifics
Total Bedrooms: 4
Bedrooms Above Ground: 4
Bedrooms Below Ground: 0
Dimensions: —
Floor Type: Carpet
Dimensions: —
Floor Type: Carpet
Dimensions: —
Floor Type: Vinyl
Full Bathrooms: 2
Bathroom Amenities: —
Bathroom in Basement: 1
Rooms: No additional rooms
Basement Description: Finished
Other Specifics
| 2 | |
| Concrete Perimeter | |
| Asphalt | |
| Deck, Storms/Screens | |
| Fenced Yard | |
| 72X125 | |
| — | |
| None | |
| Vaulted/Cathedral Ceilings, Built-in Features, Walk-In Closet(s) | |
| Range, Microwave, Dishwasher, Refrigerator, Washer, Dryer | |
| Not in DB | |
| Park | |
| — | |
| — | |
| Wood Burning |
Tax History
| Year | Property Taxes |
|---|---|
| 2020 | $5,463 |
Contact Agent
Nearby Similar Homes
Nearby Sold Comparables
Contact Agent
Listing Provided By
RE/MAX Suburban









