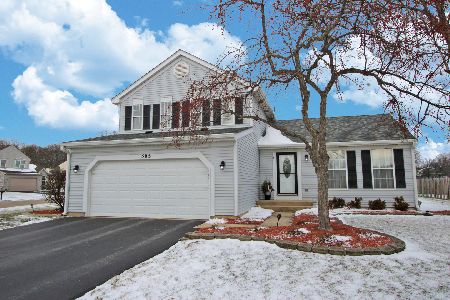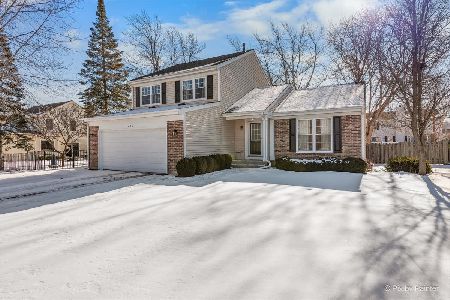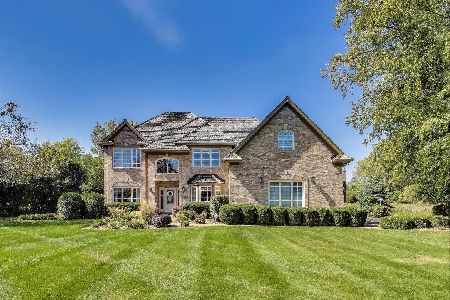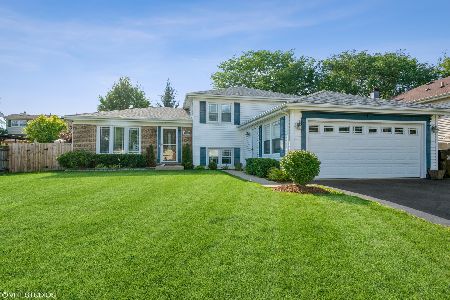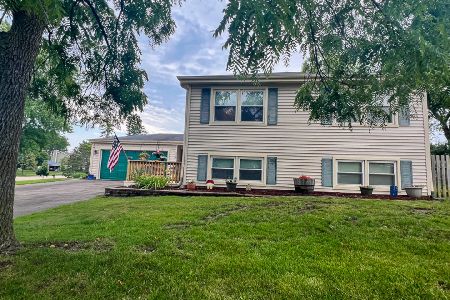1416 Sandy Pass, Lake Zurich, Illinois 60047
$293,000
|
Sold
|
|
| Status: | Closed |
| Sqft: | 1,619 |
| Cost/Sqft: | $185 |
| Beds: | 3 |
| Baths: | 2 |
| Year Built: | 1975 |
| Property Taxes: | $5,131 |
| Days On Market: | 2217 |
| Lot Size: | 0,21 |
Description
Desirable COUNTRYSIDE WEST Lake Zurich IL UPDATED top to bottom. Move in Ready. CLEAN 3 BEDROOMS+2 BATHS+ NEW TEAR OFF ROOF with Warranty (2018)+ALL NEW INTERIOR PAINT, NEW PREMIUM CARPET+LIGHT BRIGHT SUNNY WHITE Eat In KITCHEN+ NEW Stove with Built in Microwave. Large sized Master with Walk In Closet. Stylishly UPDATED LOWER LEVEL ENGLISH BASEMENT with Full BATHROOM and Wet bar. Enjoy the Updated BRICK Wood Burning FIREPLACE. Dining Room sliding glass doors open to a deck with a nice mature rear landscaped yard on an interior lot. REAL HARDWOOD FLOORS in the Dining & Living Room+6 Panel Doors+MANY NEWER High End WINDOWS & NEW Window Treatments+NEW INTERIOR AND EXTERIOR LIGHTING FIXTURES. LARGE 500 SQ FT GARAGE with abundant BUILT IN STORAGE & Electric, Shelves & WINDOW+NEWER OVERHEAD GARAGE DOOR+DRIVEWAY RECENTLY SEALED & VENTS CLEANED.+AMPLE Storage UNDER STAIRS AND ATTIC+LOW TAXES **MOVE IN READY+ Quick Close Possible. Enjoy this highly sought after Lake Zurich, IL Countryside West SUBDIVISION with Pond and Park within proximity to Grade School, Shopping and Route 22/Rand Road. Nothing to do but Move in and enjoy your newly updated home in a fantastic neighborhood! Seller Offers Generous Closing Credits. Quick Close Possible. All Good with Pre Sell Home Inspection. Call to View Today.
Property Specifics
| Single Family | |
| — | |
| Tri-Level | |
| 1975 | |
| Partial | |
| DORSET | |
| No | |
| 0.21 |
| Lake | |
| Countryside West | |
| — / Not Applicable | |
| None | |
| Public | |
| Public Sewer | |
| 10616686 | |
| 14283060110000 |
Property History
| DATE: | EVENT: | PRICE: | SOURCE: |
|---|---|---|---|
| 16 Mar, 2020 | Sold | $293,000 | MRED MLS |
| 5 Feb, 2020 | Under contract | $299,000 | MRED MLS |
| 22 Jan, 2020 | Listed for sale | $299,000 | MRED MLS |
Room Specifics
Total Bedrooms: 3
Bedrooms Above Ground: 3
Bedrooms Below Ground: 0
Dimensions: —
Floor Type: Carpet
Dimensions: —
Floor Type: Carpet
Full Bathrooms: 2
Bathroom Amenities: —
Bathroom in Basement: 1
Rooms: No additional rooms
Basement Description: Finished
Other Specifics
| 2 | |
| — | |
| Asphalt | |
| Deck | |
| Mature Trees | |
| 71X125 | |
| Unfinished | |
| None | |
| Bar-Wet, Hardwood Floors, Walk-In Closet(s) | |
| Range, Microwave, Dishwasher, Refrigerator, Disposal, Built-In Oven | |
| Not in DB | |
| Park, Curbs, Sidewalks, Street Paved | |
| — | |
| — | |
| Wood Burning, Attached Fireplace Doors/Screen |
Tax History
| Year | Property Taxes |
|---|---|
| 2020 | $5,131 |
Contact Agent
Nearby Similar Homes
Nearby Sold Comparables
Contact Agent
Listing Provided By
Realty Executives Midwest

