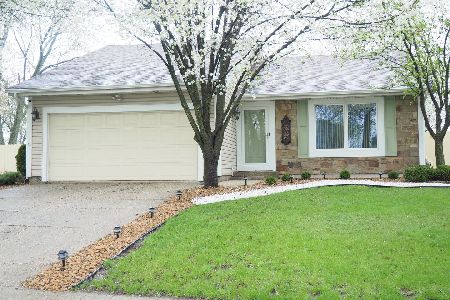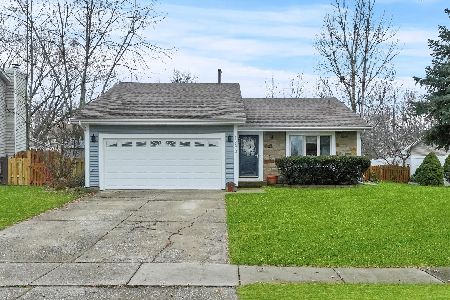13874 Shady Lane, Homer Glen, Illinois 60491
$286,000
|
Sold
|
|
| Status: | Closed |
| Sqft: | 1,422 |
| Cost/Sqft: | $200 |
| Beds: | 3 |
| Baths: | 2 |
| Year Built: | 1978 |
| Property Taxes: | $4,270 |
| Days On Market: | 1594 |
| Lot Size: | 0,21 |
Description
Stunning 3 bedroom RANCH home has been meticulously maintained and updated in the Pebble Creek Subdivision. Incredible, professionally landscaped backyard retreat is fully fenced for privacy and has a large deck for your outdoor enjoyment. Welcoming entry flows into the inviting living room that is just a step-down from the foyer. Beautifully refreshed eat-in kitchen features refinished glazed cabinetry, all newer stainless-steel appliances, granite countertops and travertine tile/marble backsplash (2017). Large eating area with a lovely chandelier overlooks the comfortable family room with maple hardwood floors, a beautiful gas-log fireplace with marble surround, 2 newer skylights (2019) and French doors that open to the wood deck. Lovely master bedroom features charming crown molding, a walk-in closet that boasts a custom organizer system and a chandelier. Attached, stylish private bath with a furniture style dark wood vanity with granite, shower/Whirlpool jetted tub combination and a jeweled light fixture. Great sized bedrooms 2+3 with carpeting and wall closets for ample storage. Functional laundry room with a newer washer (2019), dryer (2016) and 42'' cabinetry for great storage. Lush, fully-fenced backyard features a large wood deck with accent lighting for relaxing outdoors (deck was expanded in 2016 and refinished in 2021) ADDITIONAL UPDATES INCLUDE: sod in backyard and solar lights (2021), patio door (2021), vinyl siding, roof, gutters and 2 skylights (2019), sump pump (2017), hot water heater (2016), furnace (2016) and a ring doorbell for extra security. 2 car attached garage with storage shelves and pull-down stairs to access attic (attic has a fan). Shed in yard for extra storage. PRIME LOCATION near shopping, dining, schools, parks and I-355. Do not miss out on this beauty!
Property Specifics
| Single Family | |
| — | |
| Ranch | |
| 1978 | |
| None | |
| — | |
| No | |
| 0.21 |
| Will | |
| Pebble Creek | |
| — / Not Applicable | |
| None | |
| Lake Michigan | |
| Public Sewer | |
| 11215725 | |
| 1605102120120000 |
Nearby Schools
| NAME: | DISTRICT: | DISTANCE: | |
|---|---|---|---|
|
High School
Lockport Township High School |
205 | Not in DB | |
Property History
| DATE: | EVENT: | PRICE: | SOURCE: |
|---|---|---|---|
| 15 Oct, 2021 | Sold | $286,000 | MRED MLS |
| 21 Sep, 2021 | Under contract | $285,000 | MRED MLS |
| 10 Sep, 2021 | Listed for sale | $285,000 | MRED MLS |
| 24 Jun, 2022 | Sold | $300,000 | MRED MLS |
| 5 Jun, 2022 | Under contract | $309,900 | MRED MLS |
| — | Last price change | $319,900 | MRED MLS |
| 3 May, 2022 | Listed for sale | $319,900 | MRED MLS |
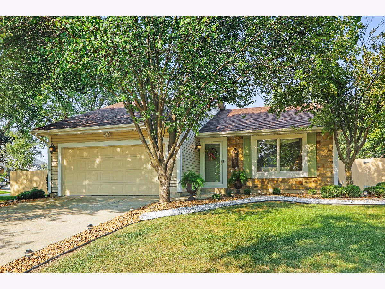
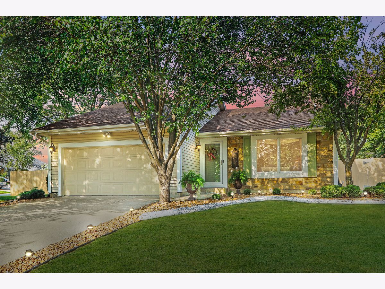
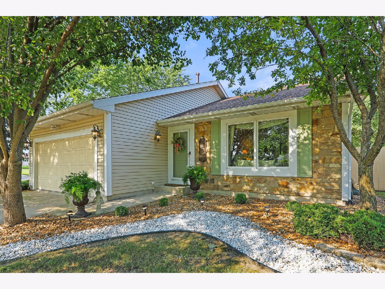
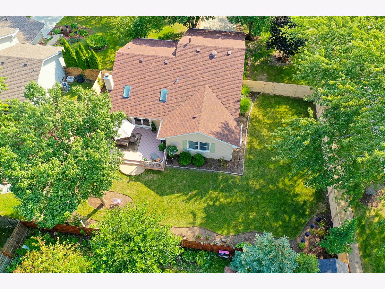
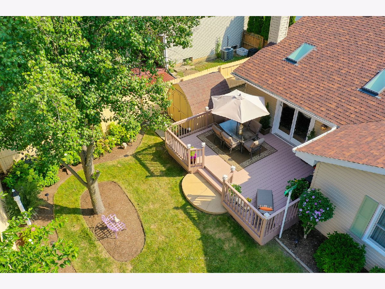
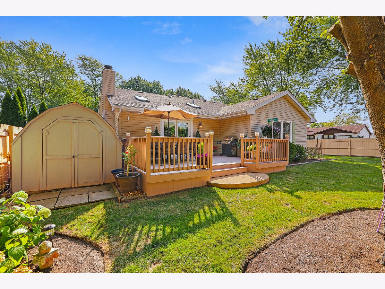
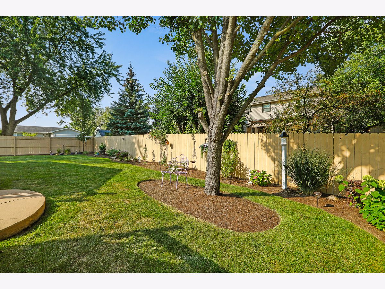
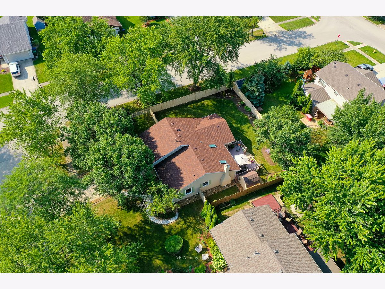
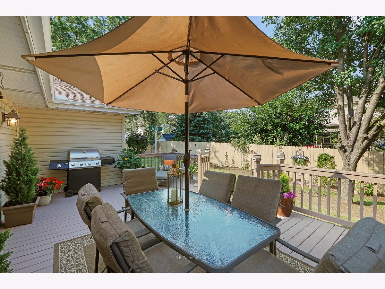
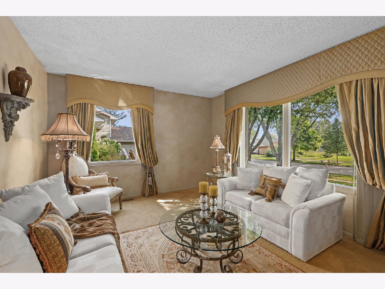
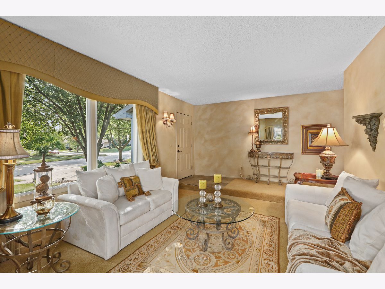
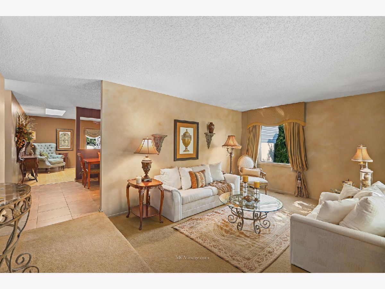
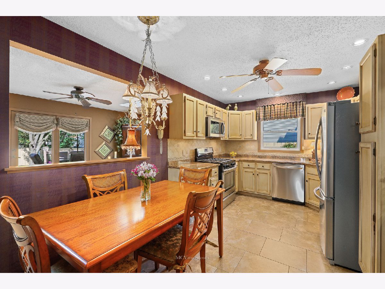
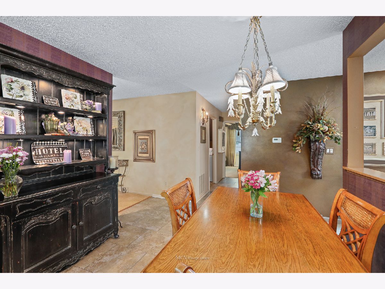
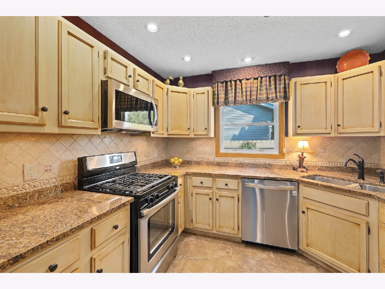
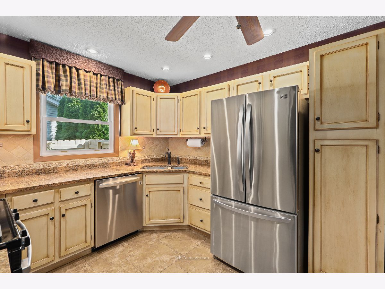
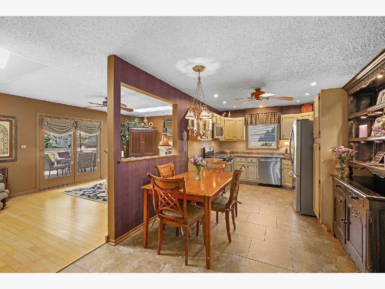
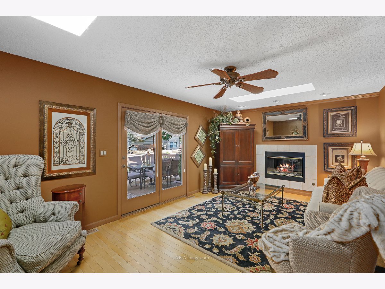
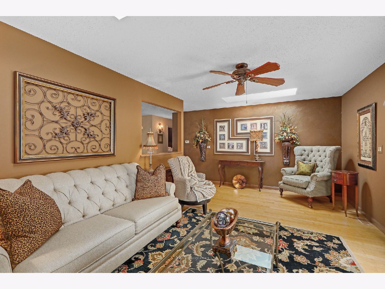
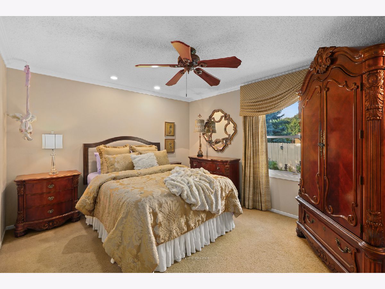
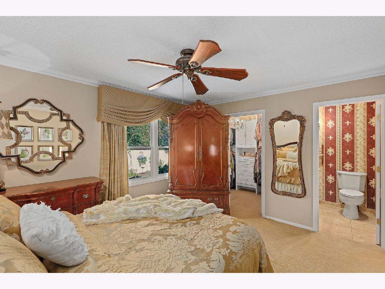
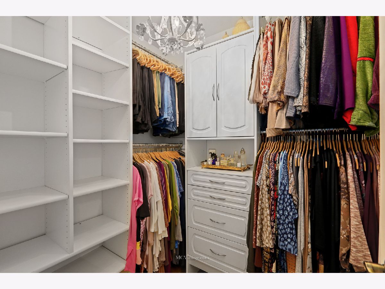
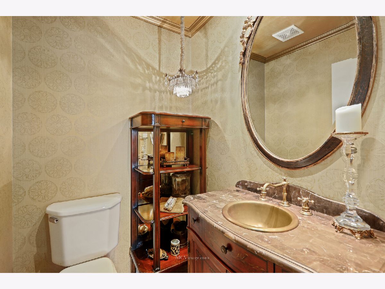
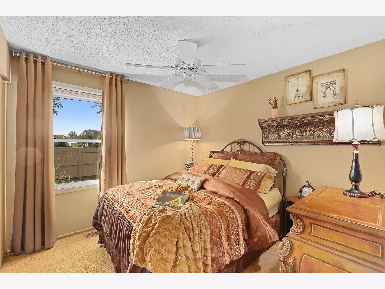
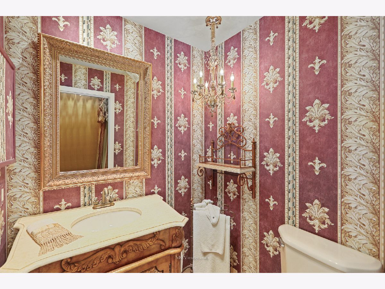
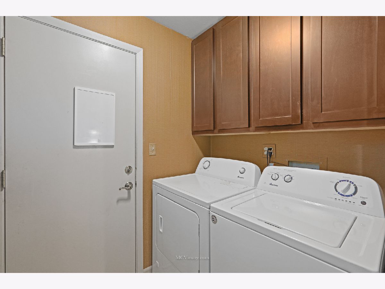
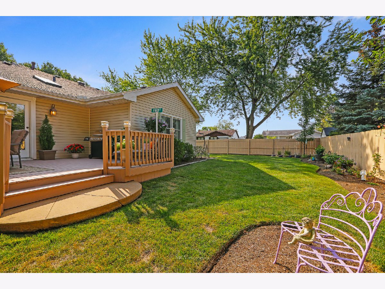
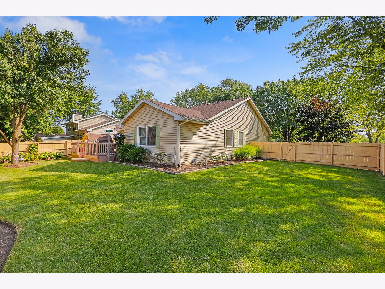
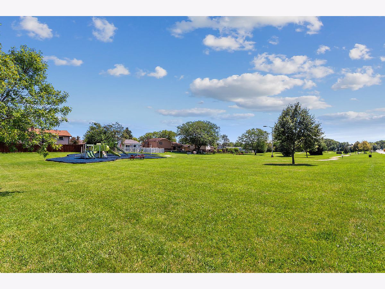
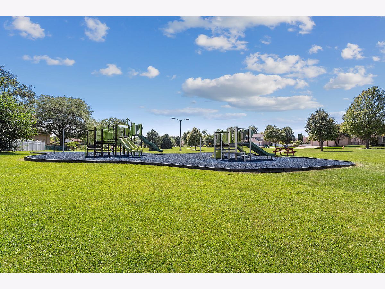
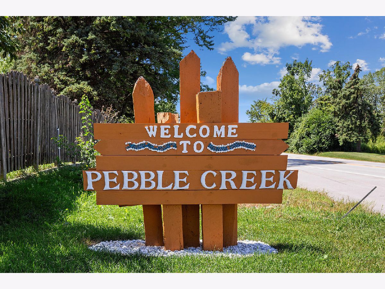
Room Specifics
Total Bedrooms: 3
Bedrooms Above Ground: 3
Bedrooms Below Ground: 0
Dimensions: —
Floor Type: Carpet
Dimensions: —
Floor Type: Carpet
Full Bathrooms: 2
Bathroom Amenities: —
Bathroom in Basement: 0
Rooms: Foyer
Basement Description: Crawl
Other Specifics
| 2 | |
| — | |
| Concrete | |
| Deck | |
| Corner Lot | |
| 81X113 | |
| — | |
| Full | |
| Skylight(s), Hardwood Floors, First Floor Bedroom, First Floor Laundry, First Floor Full Bath, Walk-In Closet(s) | |
| Range, Microwave, Dishwasher, Refrigerator, Washer, Dryer, Stainless Steel Appliance(s) | |
| Not in DB | |
| — | |
| — | |
| — | |
| Gas Log |
Tax History
| Year | Property Taxes |
|---|---|
| 2021 | $4,270 |
Contact Agent
Nearby Similar Homes
Nearby Sold Comparables
Contact Agent
Listing Provided By
Realty Executives Elite




