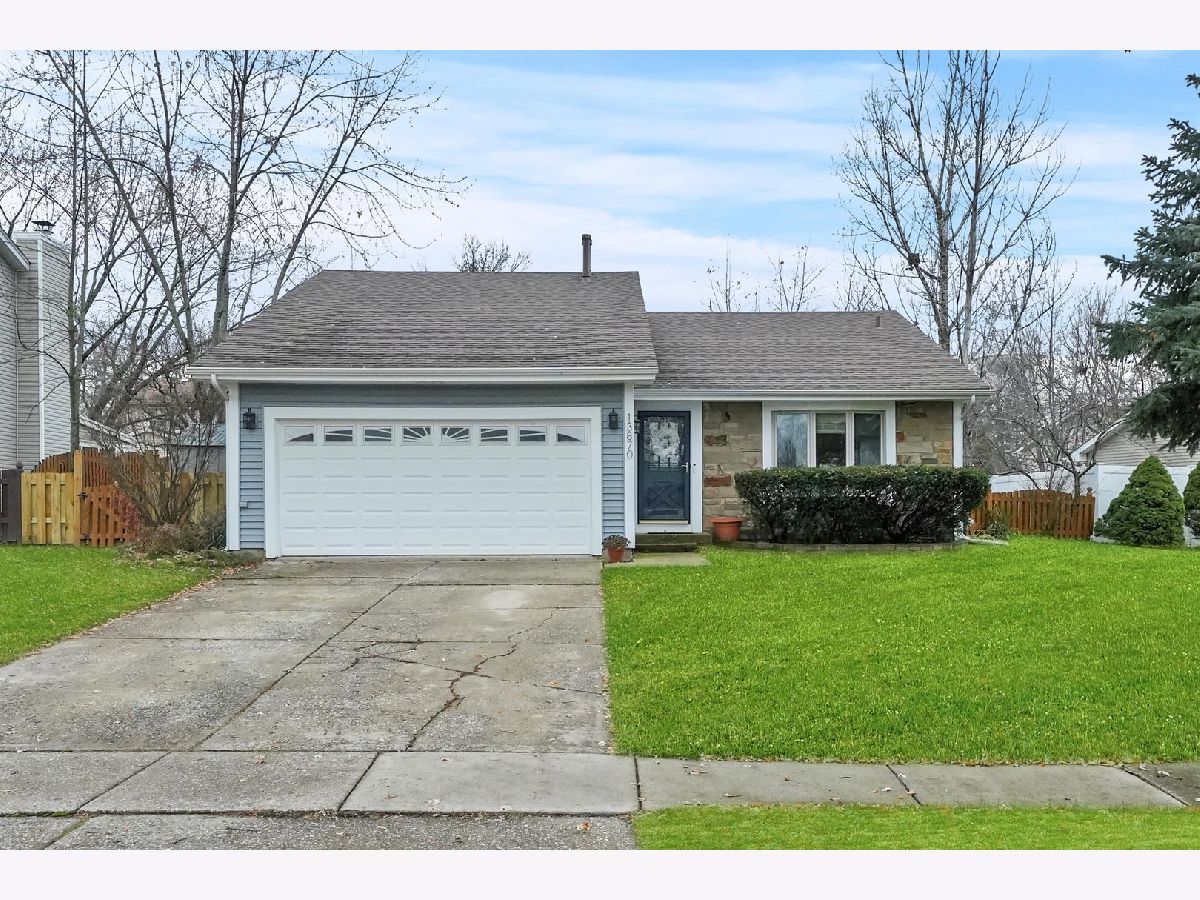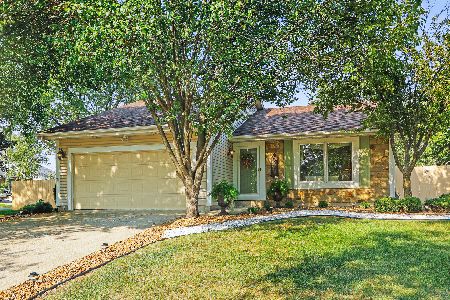13870 Shady Lane, Homer Glen, Illinois 60491
$348,000
|
Sold
|
|
| Status: | Closed |
| Sqft: | 1,500 |
| Cost/Sqft: | $233 |
| Beds: | 3 |
| Baths: | 2 |
| Year Built: | 1978 |
| Property Taxes: | $5,808 |
| Days On Market: | 693 |
| Lot Size: | 0,19 |
Description
Impressive Ranch home, located in Pebble Creek Subdivision, features modern touches throughout, blending functionality with contemporary aesthetics and open concept. The welcoming entry flows into the inviting living room that is just a step-down from the foyer. The newly renovated kitchen exudes charm and functionality with its timeless butcher block countertops, an abundance of cabinets (with underneath lighting), can lights, along with all new stainless-steel appliances. The addition of a farmhouse sink not only enhances the aesthetic but also brings an undeniable sense of warmth and character. Also, there is an eating area in the kitchen that allows for an expandable table. Enjoy the custom crafted office station, located off the kitchen, which was added for the convenience of working from home. The office and kitchen flow gracefully into the large family room with custom board and batten wall panels and a wood burning fireplace with custom mantel and tile work. The family room is currently used as a dining area, with a formal table and chairs. Step through the sliding door and enter an outdoor oasis that extends the charm of the interior living space. Enjoy the deck adorned with a crafted pergola offering a perfect blend of sunshine and shade. The addition of a removable canopy provides versatility, allowing you to tailor your outdoor experience, according to the weather or desired ambiance. Also, a fenced yard offers additional privacy and security and 10x10 shed for additional storage. For added enjoyment, the deck extends to the master bedroom. The master bedroom, with a large walk in closet, is generous sized, has lots of light via widows and a sliding door. For convenience and privacy, a combined master bedroom bathroom suite comes with adjoining guest bathroom. This updated 1-1/2 Jack and Jill bathrooms, come with double sinks, separate tub/shower, new vanity and flooring. There are two additional spacious bedrooms, which offer ample closet space and room for relaxation. The utility room and laundry room are located off the garage. The laundry room has a newer washer and dryer along with cabinetry, which is great for storage of cleaning supplies and laundry detergent. A concrete driveway leads into an attached two car garage, which is used as a workshop with updated 200 amp service and many new outlets. All the shelving, cabinets, work bench/work station, air purifier will not be part of the sale of the home. The garage also has a heater that does not work and is sold AS IS. Also, the portable shed, fire pit and grill are not part of the sale of the home. NEW: roof, siding & gutters (2019); kitchen updated with farm sink, new cabinets and counter tops and all stainless steel appliances, can lights and under cabinet lights; carpet, fireplace mantel, board and batten wall panels in family room (2022); custom built-in office area; sealed crawl space (2021); vinyl floor throughout (2017); electrical in garage to 220 amp and many outlets; ceiling fans in all rooms and updated lighting throughout and new hot water heater. Homer Glen offers Great 33C schools, parks, trails, forest preserves, shopping, dining, golf courses and I-355 and much more!
Property Specifics
| Single Family | |
| — | |
| — | |
| 1978 | |
| — | |
| RANCH | |
| No | |
| 0.19 |
| Will | |
| Pebble Creek | |
| 0 / Not Applicable | |
| — | |
| — | |
| — | |
| 11989335 | |
| 1605102120100000 |
Property History
| DATE: | EVENT: | PRICE: | SOURCE: |
|---|---|---|---|
| 7 Oct, 2015 | Sold | $197,000 | MRED MLS |
| 6 Aug, 2015 | Under contract | $209,900 | MRED MLS |
| 17 Jun, 2015 | Listed for sale | $209,900 | MRED MLS |
| 29 Mar, 2024 | Sold | $348,000 | MRED MLS |
| 1 Mar, 2024 | Under contract | $350,000 | MRED MLS |
| — | Last price change | $339,900 | MRED MLS |
| 28 Feb, 2024 | Listed for sale | $339,900 | MRED MLS |



































Room Specifics
Total Bedrooms: 3
Bedrooms Above Ground: 3
Bedrooms Below Ground: 0
Dimensions: —
Floor Type: —
Dimensions: —
Floor Type: —
Full Bathrooms: 2
Bathroom Amenities: —
Bathroom in Basement: —
Rooms: —
Basement Description: Crawl
Other Specifics
| 2 | |
| — | |
| Concrete | |
| — | |
| — | |
| 70 X 130 X 113 X 70 | |
| Full | |
| — | |
| — | |
| — | |
| Not in DB | |
| — | |
| — | |
| — | |
| — |
Tax History
| Year | Property Taxes |
|---|---|
| 2015 | $4,685 |
| 2024 | $5,808 |
Contact Agent
Nearby Similar Homes
Nearby Sold Comparables
Contact Agent
Listing Provided By
RE/MAX 1st Service








