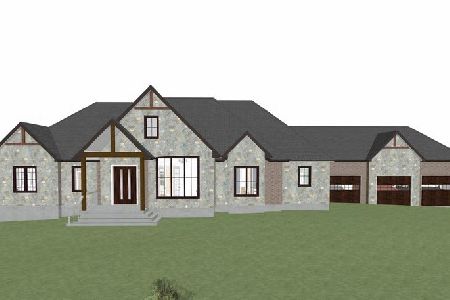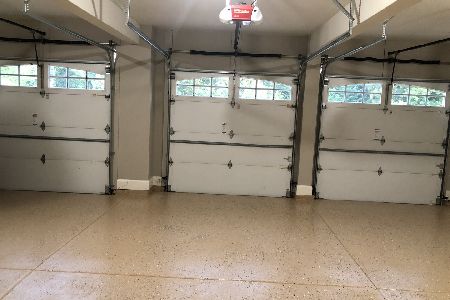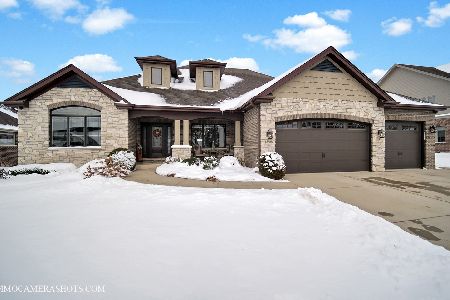13880 Stonebridge Woods Crossing Drive, Homer Glen, Illinois 60491
$607,900
|
Sold
|
|
| Status: | Closed |
| Sqft: | 2,603 |
| Cost/Sqft: | $234 |
| Beds: | 3 |
| Baths: | 3 |
| Year Built: | 2018 |
| Property Taxes: | $0 |
| Days On Market: | 2789 |
| Lot Size: | 0,00 |
Description
STONEBRIDGE WOODS~Another SPECTACULAR Brand NEW MODEL Home from PDH Builders~Now MOVE-In READY ~BRICK & STONE Elevation ~STUNNING New RANCH Home Just Completed June 2018 ~VOLUME CEILINGS in Foyer, Great Room, Dining Room & MBR ~Arched Openings~Can Lighting~HARDWOOD~Porcelain TILE Floors~GRANITE, All Kitchen SS Appl's~SOLID 2 Panel Roman Arch Doors,Custom Trim ~PEDIMENT Headways~MASTER Suite, Dual WIC's, OVERSIZED Whirlpool Tub & Separate Rain Forest Shower & WALK-IN Closet~Floor to Ceiling FIREPLACE Surround~Oak Newel Post & Wrought-Iron Spindle Staircase~Lower Level WALK-OUT featuring 9 ft. Ceilings and BATH Rough-in~92% Furnace~75 Gallon HWH~ DECK~GARAGE w/8ft. Doors~Homesite #18~Lake Michigan Water~Stonebridge Park in Subdivision ~Rolling Country Landscape with Million Dollar+Homes, Ponds, Park & Pathways!~Only Minutes from I355 & I80!~Short Ride to Orland Park Shopping,Restaurants & Entertainment Venues~OTHER Homesites Still Available for Building~
Property Specifics
| Single Family | |
| — | |
| Ranch | |
| 2018 | |
| Full,Walkout | |
| RANCH | |
| No | |
| — |
| Will | |
| Stonebridge Woods | |
| 360 / Annual | |
| Other | |
| Lake Michigan | |
| Public Sewer, Sewer-Storm | |
| 09971299 | |
| 1605222060300000 |
Property History
| DATE: | EVENT: | PRICE: | SOURCE: |
|---|---|---|---|
| 29 Jun, 2018 | Sold | $607,900 | MRED MLS |
| 2 Jun, 2018 | Under contract | $607,900 | MRED MLS |
| 2 Jun, 2018 | Listed for sale | $607,900 | MRED MLS |
Room Specifics
Total Bedrooms: 3
Bedrooms Above Ground: 3
Bedrooms Below Ground: 0
Dimensions: —
Floor Type: Carpet
Dimensions: —
Floor Type: Carpet
Full Bathrooms: 3
Bathroom Amenities: Whirlpool,Separate Shower,Double Sink
Bathroom in Basement: 0
Rooms: Breakfast Room,Great Room
Basement Description: Unfinished,Bathroom Rough-In
Other Specifics
| 3 | |
| — | |
| Concrete | |
| Deck, Storms/Screens | |
| — | |
| 100 X 175 X 82 X 173 | |
| — | |
| Full | |
| Vaulted/Cathedral Ceilings, Hardwood Floors, First Floor Bedroom, First Floor Laundry, First Floor Full Bath | |
| Microwave, Dishwasher, High End Refrigerator, Disposal, Stainless Steel Appliance(s), Cooktop, Built-In Oven | |
| Not in DB | |
| Sidewalks, Street Lights, Street Paved | |
| — | |
| — | |
| Gas Log, Gas Starter |
Tax History
| Year | Property Taxes |
|---|
Contact Agent
Nearby Sold Comparables
Contact Agent
Listing Provided By
RE/MAX IMPACT








