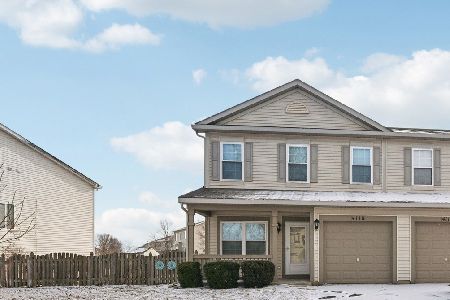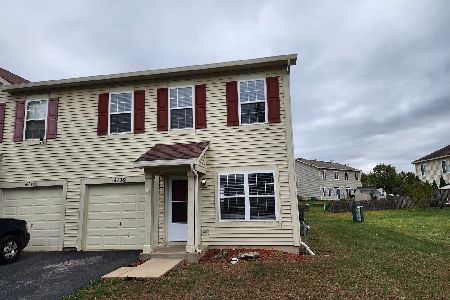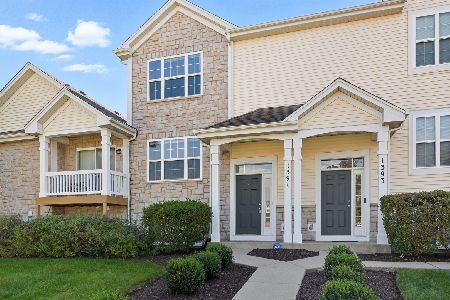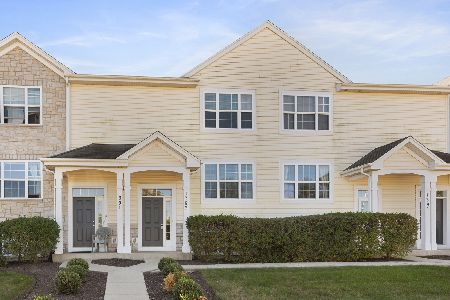1389 Carolyn Court, Yorkville, Illinois 60560
$273,000
|
Sold
|
|
| Status: | Closed |
| Sqft: | 1,701 |
| Cost/Sqft: | $159 |
| Beds: | 3 |
| Baths: | 3 |
| Year Built: | 2006 |
| Property Taxes: | $5,006 |
| Days On Market: | 333 |
| Lot Size: | 0,00 |
Description
Welcome to this stunning former builder's model in the highly sought-after Timber Glenn community! This rarely available raised ranch end-unit townhome offers 3 bedrooms, 3 full baths, and over 1,700 sq. ft. of beautifully finished living space, blending comfort, style, and convenience. The upper level welcomes you with an open-concept design, highlighted by recessed lighting and abundant natural light. The spacious kitchen boasts an abundance of cabinetry, brand-new stainless steel appliances, and ample counter space, making it a dream for home chefs. Overlooking the dining area and family room, this layout is perfect for entertaining or simply enjoying everyday life. The dining area features a sliding glass door leading to your private patio, providing a wonderful space for outdoor dining, morning coffee, or relaxing in the fresh air. Down the hall, the spacious primary suite offers a walk-in closet and an ensuite bath with a walk-in shower, creating a private retreat. A well-appointed second bedroom and full hall bath provide comfortable accommodations for family members or guests. The lower level expands your living space with a generous second family room-perfect for a media room, game area, or additional gathering space. A third bedroom and another full bath make this level ideal for guests, a home office, or even multi-generational living. The attached two-car garage provides plenty of storage and direct access to the home for added convenience. Situated in a prime Yorkville location, this home is just minutes from shopping, dining, and entertainment options, ensuring you're never far from what you need. Enjoy nearby parks, scenic walking trails, and top-rated schools, all while experiencing the perfect balance of suburban convenience and small-town charm.
Property Specifics
| Condos/Townhomes | |
| 2 | |
| — | |
| 2006 | |
| — | |
| — | |
| No | |
| — |
| Kendall | |
| Timber Glenn | |
| 255 / Monthly | |
| — | |
| — | |
| — | |
| 12297273 | |
| 0230117047 |
Nearby Schools
| NAME: | DISTRICT: | DISTANCE: | |
|---|---|---|---|
|
Grade School
Yorkville Grade School |
115 | — | |
|
Middle School
Yorkville Middle School |
115 | Not in DB | |
|
High School
Yorkville High School |
115 | Not in DB | |
Property History
| DATE: | EVENT: | PRICE: | SOURCE: |
|---|---|---|---|
| 6 Jun, 2015 | Under contract | $0 | MRED MLS |
| 29 Apr, 2015 | Listed for sale | $0 | MRED MLS |
| 17 Apr, 2018 | Under contract | $0 | MRED MLS |
| 12 Apr, 2018 | Listed for sale | $0 | MRED MLS |
| 26 Oct, 2021 | Under contract | $0 | MRED MLS |
| 15 Oct, 2021 | Listed for sale | $0 | MRED MLS |
| 10 Oct, 2023 | Listed for sale | $0 | MRED MLS |
| 8 Apr, 2025 | Sold | $273,000 | MRED MLS |
| 3 Mar, 2025 | Under contract | $269,900 | MRED MLS |
| 26 Feb, 2025 | Listed for sale | $269,900 | MRED MLS |
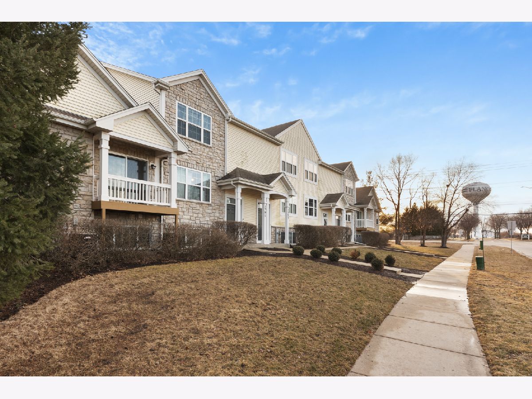
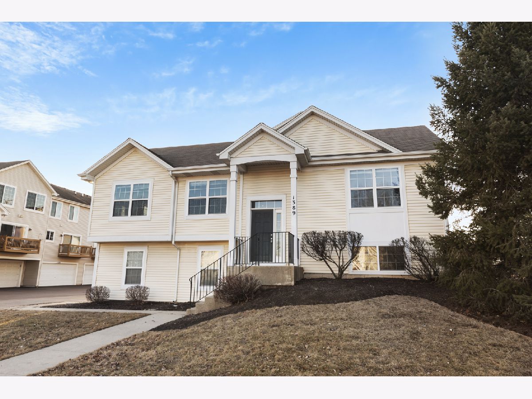
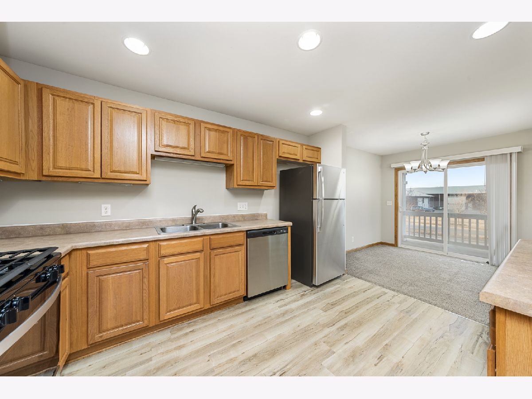
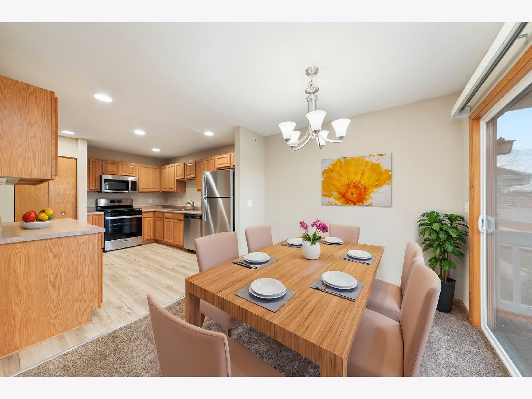
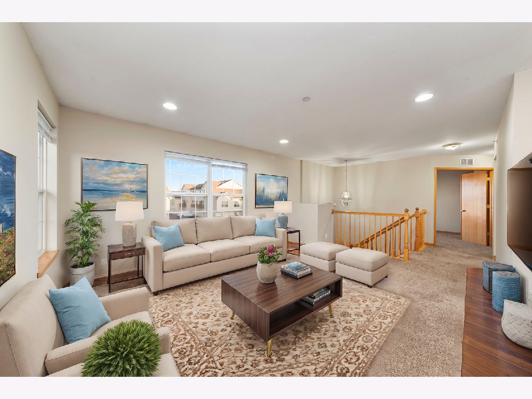
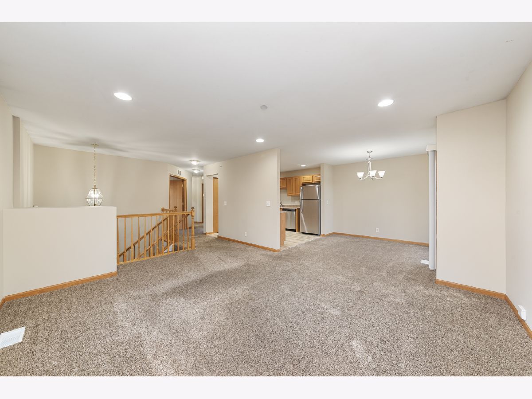
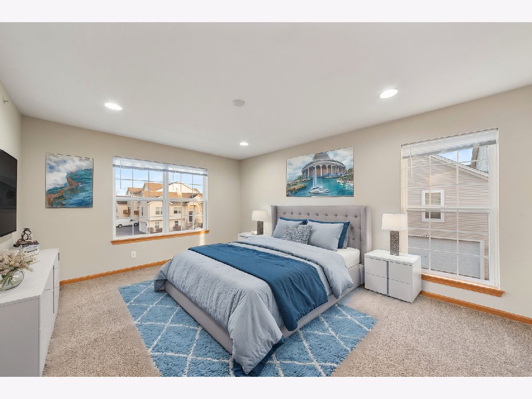
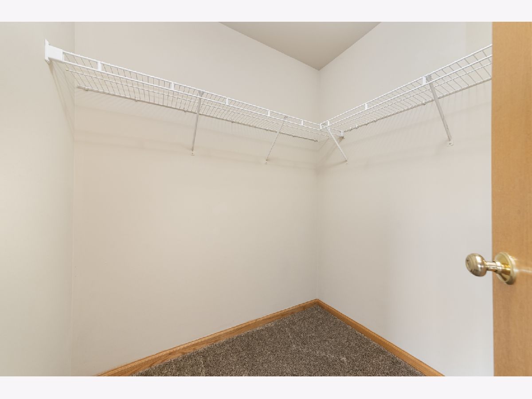
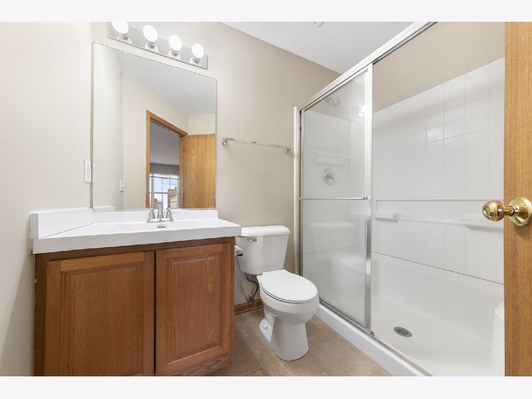
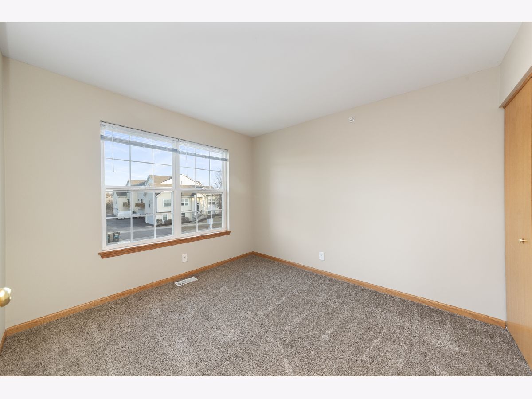
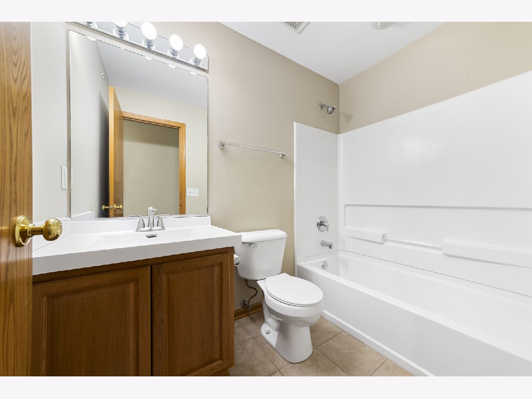
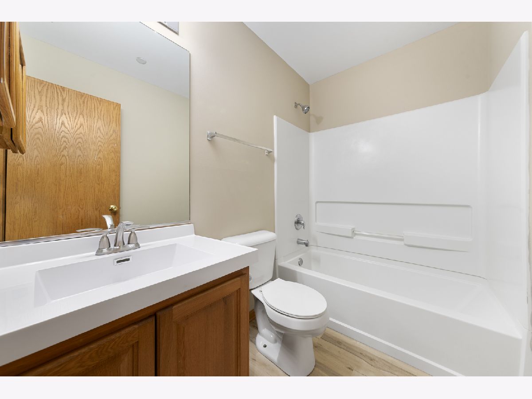
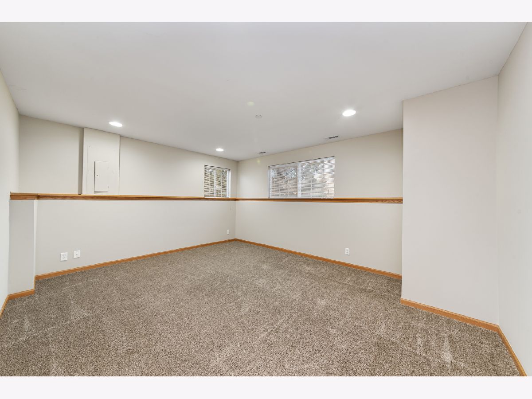
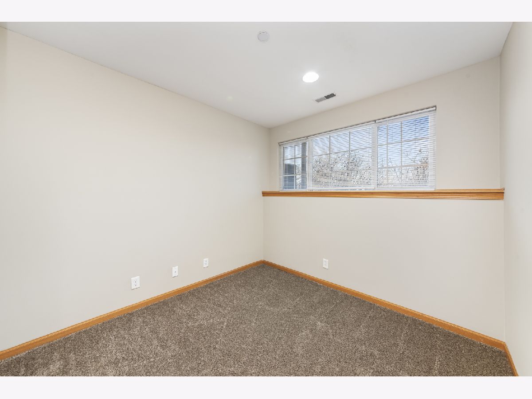
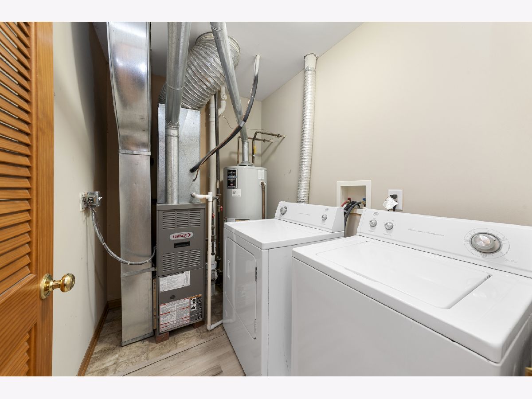
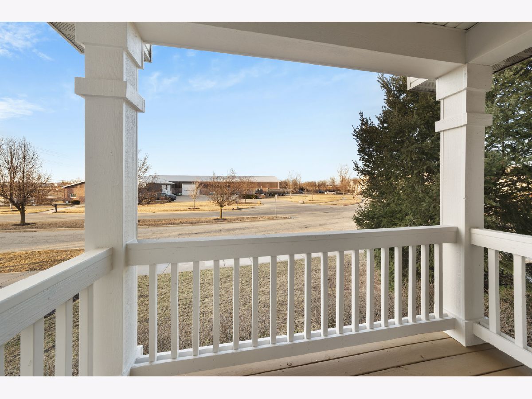
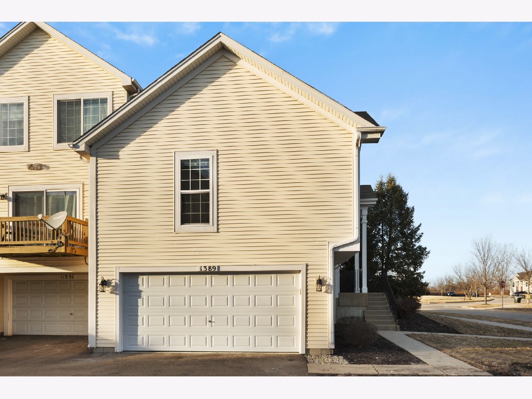
Room Specifics
Total Bedrooms: 3
Bedrooms Above Ground: 3
Bedrooms Below Ground: 0
Dimensions: —
Floor Type: —
Dimensions: —
Floor Type: —
Full Bathrooms: 3
Bathroom Amenities: —
Bathroom in Basement: 1
Rooms: —
Basement Description: —
Other Specifics
| 2 | |
| — | |
| — | |
| — | |
| — | |
| 63 X 35 X 54 X 88 X 29 | |
| — | |
| — | |
| — | |
| — | |
| Not in DB | |
| — | |
| — | |
| — | |
| — |
Tax History
| Year | Property Taxes |
|---|---|
| 2025 | $5,006 |
Contact Agent
Nearby Similar Homes
Nearby Sold Comparables
Contact Agent
Listing Provided By
john greene, Realtor

