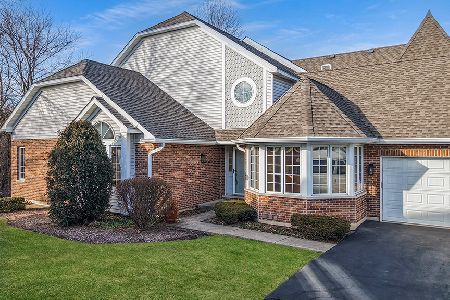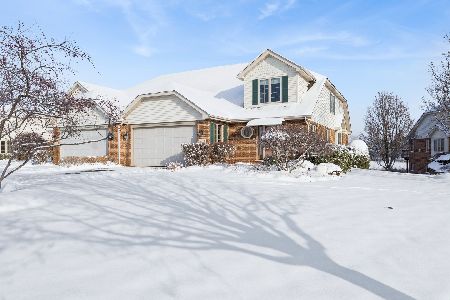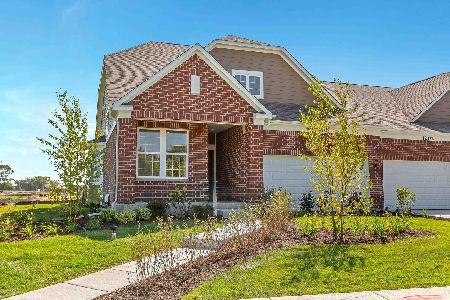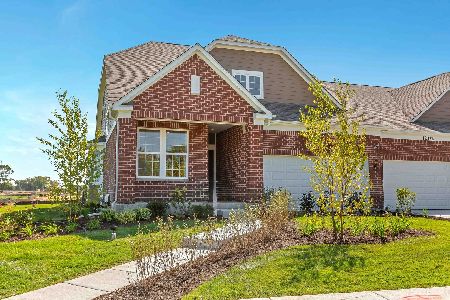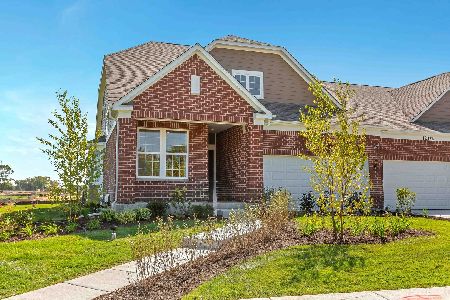13898 Steepleview Lane, Lemont, Illinois 60439
$290,000
|
Sold
|
|
| Status: | Closed |
| Sqft: | 1,634 |
| Cost/Sqft: | $184 |
| Beds: | 2 |
| Baths: | 2 |
| Year Built: | 2000 |
| Property Taxes: | $1,596 |
| Days On Market: | 2445 |
| Lot Size: | 0,00 |
Description
Beautiful end unit RANCH town home decorated in timeless, neutral hues. Expansive and open floor plan filled with natural light. Chef's kitchen appointed with white cabinetry offers ample counter space and updated appliances. Lovely master suite with enormous walk in closet and private bathroom with soaking tub and dual sink vanity. Dramatic great room with wall of windows for optimal retention of natural light and fireplace for added ambiance. Formal dining room perfect for entertaining on a grand scale. Large laundry room with ample storage space. Full basement. Wonderful outdoor space with large patio area and picturesque grounds.Premium location minutes to world renowned golf courses, shopping, dining and National Blue Ribbon award recipient, Lemont High School. ESTATE SALE - SOLD AS IS
Property Specifics
| Condos/Townhomes | |
| 1 | |
| — | |
| 2000 | |
| Full | |
| RANCH END UNIT | |
| No | |
| — |
| Cook | |
| Steeples | |
| 225 / Monthly | |
| Insurance,Exterior Maintenance,Lawn Care,Snow Removal | |
| Public | |
| Public Sewer | |
| 10397394 | |
| 22272031370000 |
Nearby Schools
| NAME: | DISTRICT: | DISTANCE: | |
|---|---|---|---|
|
Grade School
Oakwood Elementary School |
113A | — | |
|
Middle School
Old Quarry Middle School |
113A | Not in DB | |
|
High School
Lemont Twp High School |
210 | Not in DB | |
|
Alternate Elementary School
River Valley Elementary School |
— | Not in DB | |
Property History
| DATE: | EVENT: | PRICE: | SOURCE: |
|---|---|---|---|
| 30 Aug, 2019 | Sold | $290,000 | MRED MLS |
| 31 Jul, 2019 | Under contract | $299,900 | MRED MLS |
| — | Last price change | $315,000 | MRED MLS |
| 30 May, 2019 | Listed for sale | $325,000 | MRED MLS |
Room Specifics
Total Bedrooms: 2
Bedrooms Above Ground: 2
Bedrooms Below Ground: 0
Dimensions: —
Floor Type: Carpet
Full Bathrooms: 2
Bathroom Amenities: Separate Shower,Double Sink,Garden Tub
Bathroom in Basement: 0
Rooms: Foyer,Storage
Basement Description: Unfinished
Other Specifics
| 2.5 | |
| Concrete Perimeter | |
| Asphalt | |
| Patio, Porch, End Unit | |
| Common Grounds,Landscaped,Mature Trees | |
| 75 X 39 | |
| — | |
| Full | |
| Vaulted/Cathedral Ceilings, First Floor Bedroom, First Floor Laundry, Laundry Hook-Up in Unit, Walk-In Closet(s) | |
| Range, Microwave, Dishwasher, Refrigerator, Washer, Dryer | |
| Not in DB | |
| — | |
| — | |
| — | |
| Gas Log, Gas Starter |
Tax History
| Year | Property Taxes |
|---|---|
| 2019 | $1,596 |
Contact Agent
Nearby Similar Homes
Nearby Sold Comparables
Contact Agent
Listing Provided By
Realty Executives Elite

