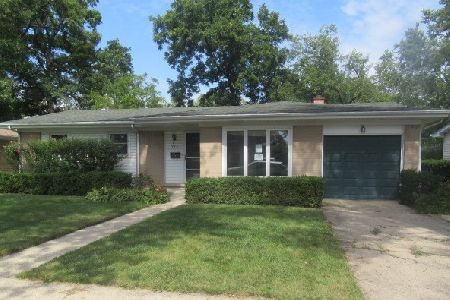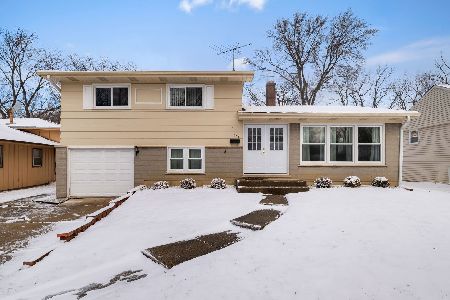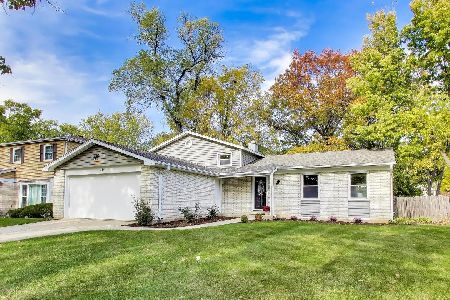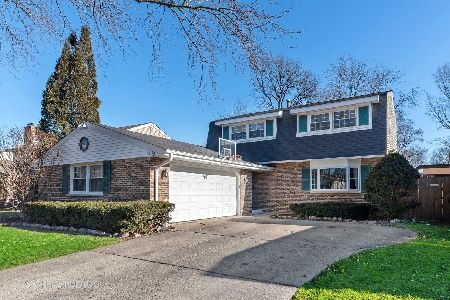139 Berkshire Drive, Wheeling, Illinois 60090
$442,000
|
Sold
|
|
| Status: | Closed |
| Sqft: | 2,200 |
| Cost/Sqft: | $202 |
| Beds: | 4 |
| Baths: | 3 |
| Year Built: | 1969 |
| Property Taxes: | $9,254 |
| Days On Market: | 1373 |
| Lot Size: | 0,20 |
Description
Updated, Upgraded, Finished & Stunning! This 4 Bedroom (PLUS An Office/Bedroom In The Basement) House Offers All Stainless Steel Appliances, Porcelain Tile "Hardwood" Floors, Wood-Burning Floor-To-Ceiling Brick Fireplace, Granite Counters, Large Pantry, HUGE Eat-In Kitchen, Separate Dining Room, Oversized Living Room, Mudroom, Lots Of Storage, A Finished Basement With Access To Go Outside And Enjoy Your Paradise That Includes An Above-Ground Pool, An 8 Person Hot Tub With Over 800 Sq. Ft. Wood Deck With Seating. That's Not All, the Roof was Installed 2014, A 6ft Tall Privacy Fence 2018, Furnace 2019, Air Conditioner 2021, Water Heater 2021, Electrical Panel 2021, Pool Liner 2020, Pool Heater 2021. If You Want To Have LOTS Of Room For Entertaining, You Have It! DON'T Wait To Call This "HOME"!
Property Specifics
| Single Family | |
| — | |
| — | |
| 1969 | |
| — | |
| — | |
| No | |
| 0.2 |
| Cook | |
| Highland Glen | |
| — / Not Applicable | |
| — | |
| — | |
| — | |
| 11357822 | |
| 03044050380000 |
Nearby Schools
| NAME: | DISTRICT: | DISTANCE: | |
|---|---|---|---|
|
Grade School
Eugene Field Elementary School |
21 | — | |
|
Middle School
Jack London Middle School |
21 | Not in DB | |
|
High School
Buffalo Grove High School |
214 | Not in DB | |
Property History
| DATE: | EVENT: | PRICE: | SOURCE: |
|---|---|---|---|
| 16 Sep, 2015 | Sold | $345,000 | MRED MLS |
| 27 Jul, 2015 | Under contract | $345,000 | MRED MLS |
| 22 Jul, 2015 | Listed for sale | $345,000 | MRED MLS |
| 27 May, 2022 | Sold | $442,000 | MRED MLS |
| 24 Apr, 2022 | Under contract | $445,000 | MRED MLS |
| 20 Apr, 2022 | Listed for sale | $445,000 | MRED MLS |
| 26 Jul, 2024 | Sold | $488,000 | MRED MLS |
| 23 Jun, 2024 | Under contract | $475,000 | MRED MLS |
| 20 Jun, 2024 | Listed for sale | $475,000 | MRED MLS |
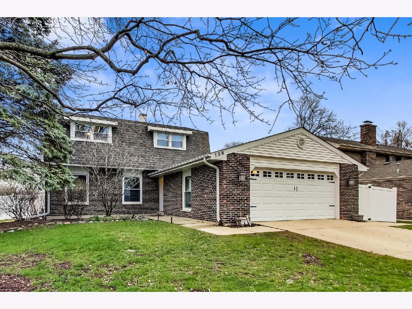
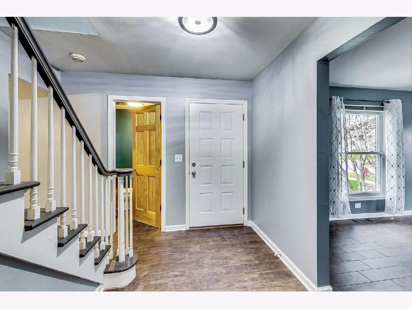
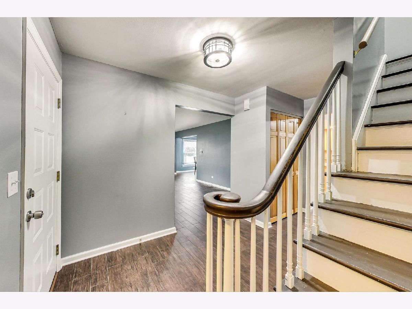
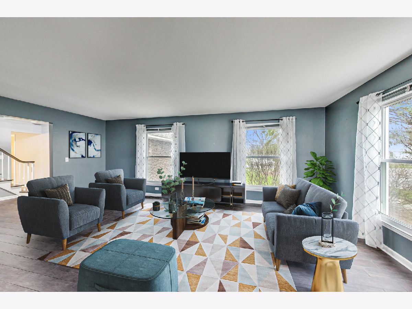
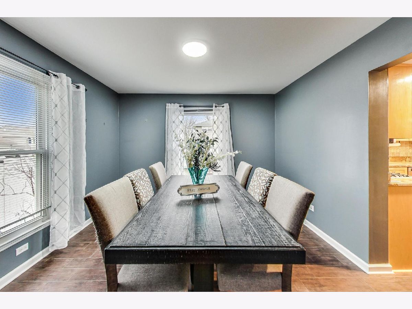
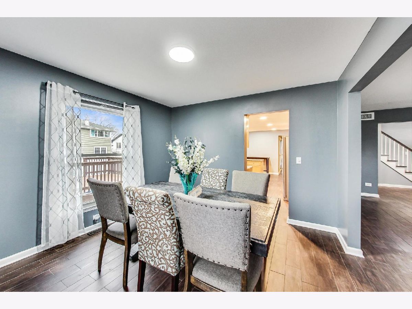
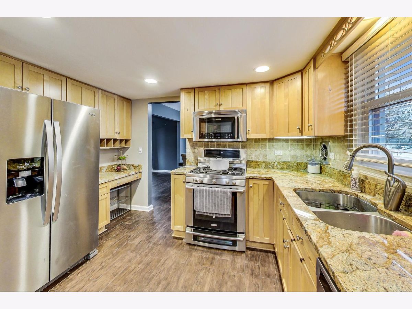
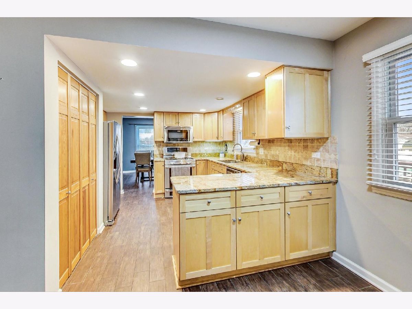
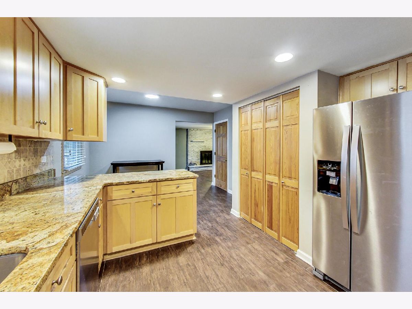
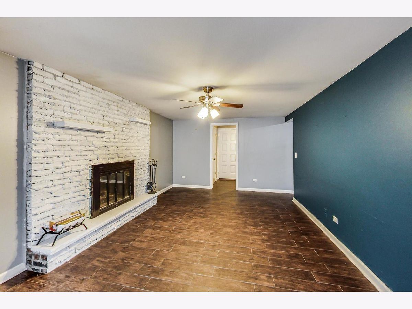
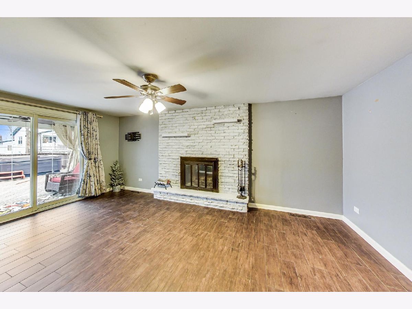
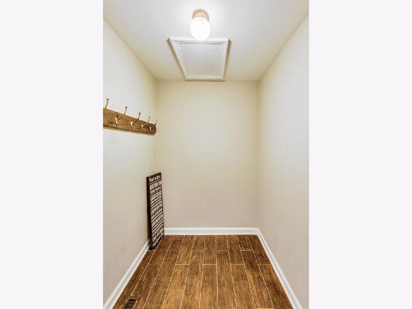
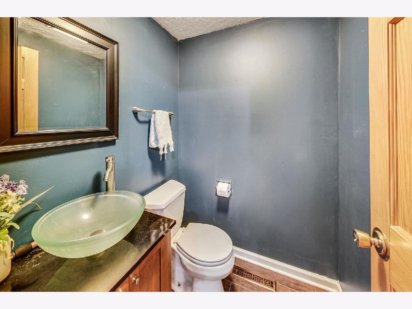
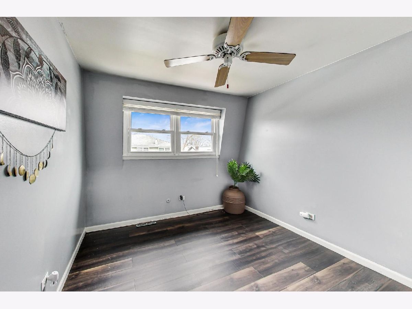
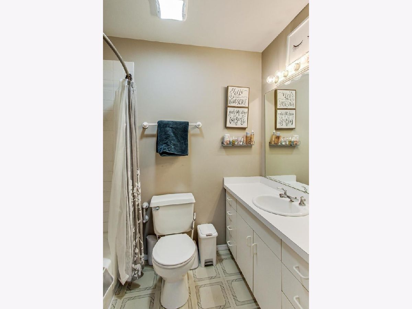
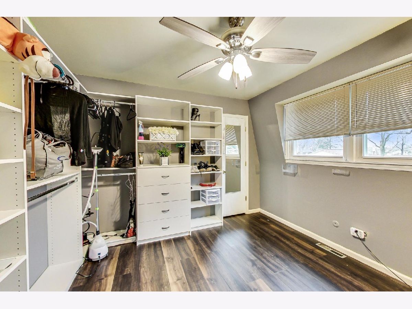
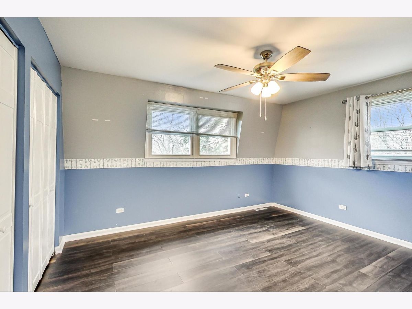
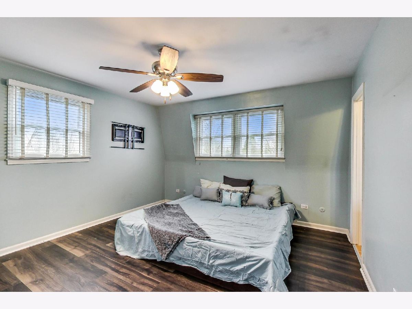
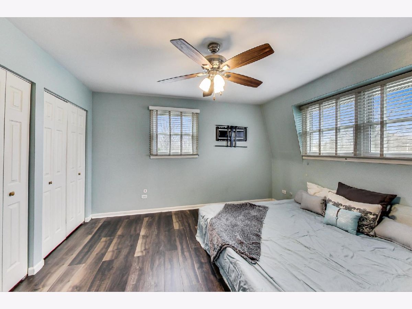
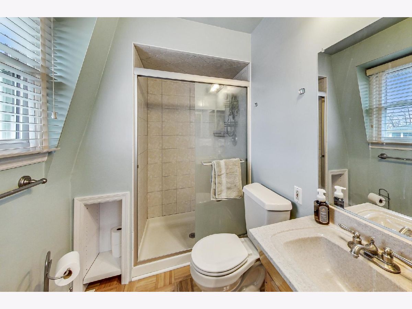
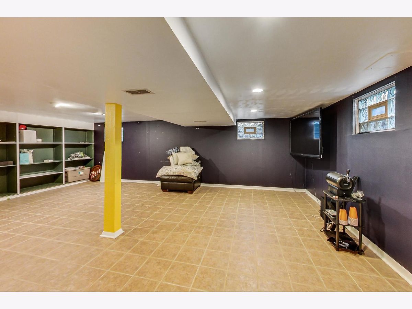
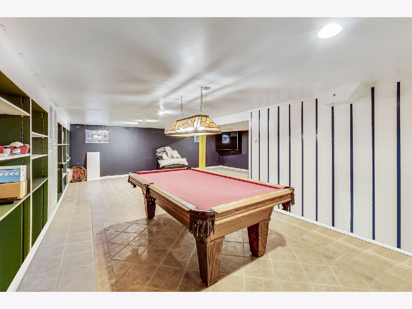
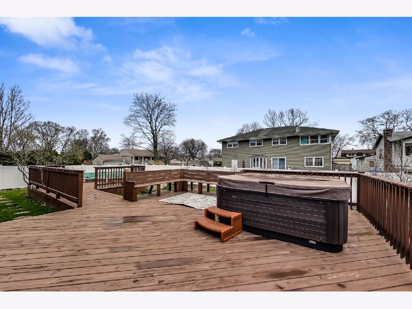
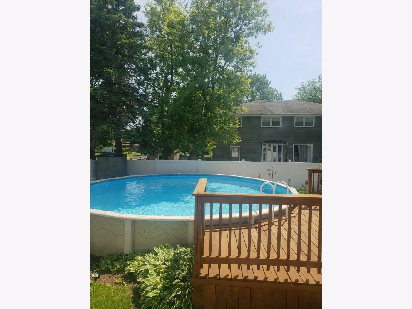
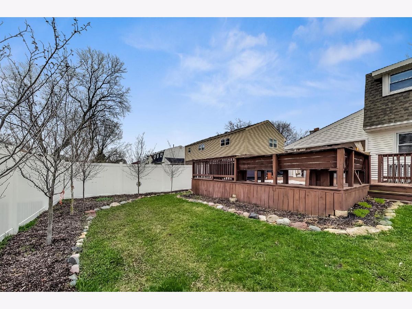
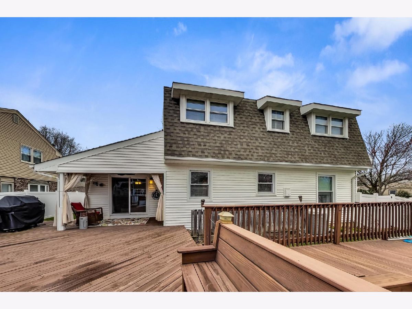
Room Specifics
Total Bedrooms: 4
Bedrooms Above Ground: 4
Bedrooms Below Ground: 0
Dimensions: —
Floor Type: —
Dimensions: —
Floor Type: —
Dimensions: —
Floor Type: —
Full Bathrooms: 3
Bathroom Amenities: Separate Shower,Soaking Tub
Bathroom in Basement: 0
Rooms: —
Basement Description: Finished,Exterior Access,Egress Window,Rec/Family Area,Storage Space
Other Specifics
| 2 | |
| — | |
| — | |
| — | |
| — | |
| 96X75X96X75 | |
| — | |
| — | |
| — | |
| — | |
| Not in DB | |
| — | |
| — | |
| — | |
| — |
Tax History
| Year | Property Taxes |
|---|---|
| 2015 | $9,473 |
| 2022 | $9,254 |
| 2024 | $10,094 |
Contact Agent
Nearby Similar Homes
Nearby Sold Comparables
Contact Agent
Listing Provided By
Dream Town Realty


