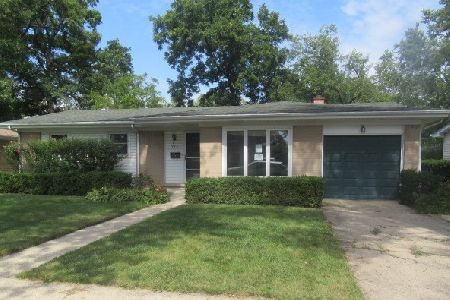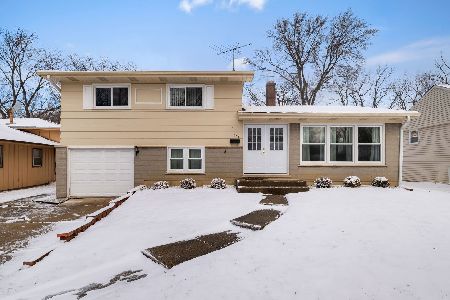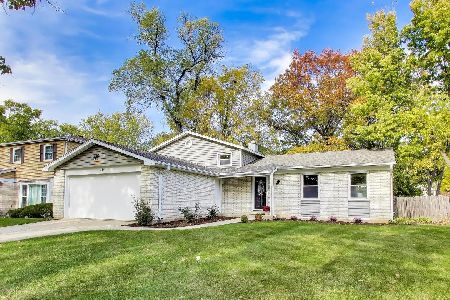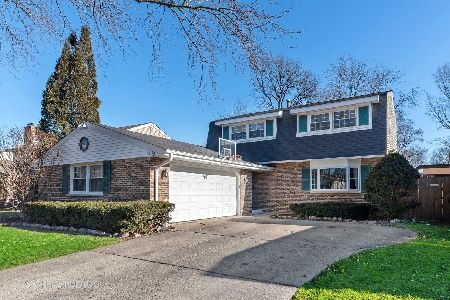139 Berkshire Drive, Wheeling, Illinois 60090
$345,000
|
Sold
|
|
| Status: | Closed |
| Sqft: | 2,200 |
| Cost/Sqft: | $157 |
| Beds: | 4 |
| Baths: | 3 |
| Year Built: | 1969 |
| Property Taxes: | $9,473 |
| Days On Market: | 3837 |
| Lot Size: | 0,20 |
Description
Gorgeous redone 2 story in desireable Highland Glen going to BG High with all the amenities Wheeling has to offer. Beautiful new porcelain "hardwood" floors throughout first floor that are practically maintenance free! Updated kitchen with SS and granite with separate eating area and large pantry. Extra large living room and brick fireplace in family room. Four large bedrooms up and one bedroom/office in basement. Basement is finished beautifully with built-ins and ceramic flooring with walkout door to yard. Backyard is your paradise found! 850 s.f. newly refinished deck, covered seating, above-ground pool and hot tub, and filled with gorgeous perennials. What are you waiting for?
Property Specifics
| Single Family | |
| — | |
| — | |
| 1969 | |
| Full | |
| — | |
| No | |
| 0.2 |
| Cook | |
| Highland Glen | |
| 0 / Not Applicable | |
| None | |
| Public | |
| Public Sewer | |
| 08989912 | |
| 03044050380000 |
Nearby Schools
| NAME: | DISTRICT: | DISTANCE: | |
|---|---|---|---|
|
Grade School
Eugene Field Elementary School |
21 | — | |
|
Middle School
Jack London Middle School |
21 | Not in DB | |
|
High School
Buffalo Grove High School |
214 | Not in DB | |
Property History
| DATE: | EVENT: | PRICE: | SOURCE: |
|---|---|---|---|
| 16 Sep, 2015 | Sold | $345,000 | MRED MLS |
| 27 Jul, 2015 | Under contract | $345,000 | MRED MLS |
| 22 Jul, 2015 | Listed for sale | $345,000 | MRED MLS |
| 27 May, 2022 | Sold | $442,000 | MRED MLS |
| 24 Apr, 2022 | Under contract | $445,000 | MRED MLS |
| 20 Apr, 2022 | Listed for sale | $445,000 | MRED MLS |
| 26 Jul, 2024 | Sold | $488,000 | MRED MLS |
| 23 Jun, 2024 | Under contract | $475,000 | MRED MLS |
| 20 Jun, 2024 | Listed for sale | $475,000 | MRED MLS |
Room Specifics
Total Bedrooms: 5
Bedrooms Above Ground: 4
Bedrooms Below Ground: 1
Dimensions: —
Floor Type: Carpet
Dimensions: —
Floor Type: Carpet
Dimensions: —
Floor Type: Carpet
Dimensions: —
Floor Type: —
Full Bathrooms: 3
Bathroom Amenities: —
Bathroom in Basement: 0
Rooms: Bedroom 5,Deck,Eating Area,Foyer,Mud Room,Recreation Room,Utility Room-Lower Level
Basement Description: Finished
Other Specifics
| 2 | |
| Concrete Perimeter | |
| — | |
| Deck, Hot Tub, Above Ground Pool | |
| Corner Lot | |
| 96X75X96X75 | |
| — | |
| Full | |
| — | |
| Range, Microwave, Dishwasher, Refrigerator, Washer, Dryer, Disposal | |
| Not in DB | |
| — | |
| — | |
| — | |
| Wood Burning |
Tax History
| Year | Property Taxes |
|---|---|
| 2015 | $9,473 |
| 2022 | $9,254 |
| 2024 | $10,094 |
Contact Agent
Nearby Similar Homes
Nearby Sold Comparables
Contact Agent
Listing Provided By
Baird & Warner












