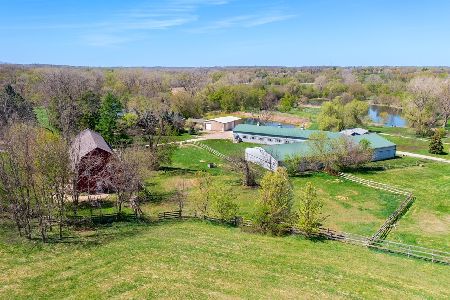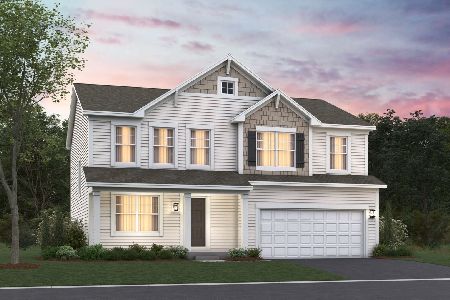139 Burning Bush Trail, Crystal Lake, Illinois 60012
$223,000
|
Sold
|
|
| Status: | Closed |
| Sqft: | 3,328 |
| Cost/Sqft: | $68 |
| Beds: | 4 |
| Baths: | 3 |
| Year Built: | 1987 |
| Property Taxes: | $7,356 |
| Days On Market: | 5030 |
| Lot Size: | 0,59 |
Description
You will love this kitchen! Recently remodeled with lots of hickory cabinets, Corian counters & beautiful maple floor. New Pella slider overlooks pretty yard. Master has beautifully remodeled bath & double closet. Huge bmt with rec room, bedroom, huge office & full bath. Heated garage has big attached shed. Great patio & deck. New Pella windows thruout. Maintained & upgraded to perfection. Move right in.
Property Specifics
| Single Family | |
| — | |
| — | |
| 1987 | |
| Full,Walkout | |
| — | |
| No | |
| 0.59 |
| Mc Henry | |
| Indian Hill Trails | |
| 35 / Annual | |
| Other | |
| Public | |
| Septic-Private | |
| 08017390 | |
| 1428352001 |
Nearby Schools
| NAME: | DISTRICT: | DISTANCE: | |
|---|---|---|---|
|
Grade School
Husmann Elementary School |
47 | — | |
|
Middle School
Hannah Beardsley Middle School |
47 | Not in DB | |
|
High School
Prairie Ridge High School |
155 | Not in DB | |
Property History
| DATE: | EVENT: | PRICE: | SOURCE: |
|---|---|---|---|
| 19 Nov, 2012 | Sold | $223,000 | MRED MLS |
| 10 Sep, 2012 | Under contract | $225,000 | MRED MLS |
| — | Last price change | $235,000 | MRED MLS |
| 12 Mar, 2012 | Listed for sale | $248,500 | MRED MLS |
| 11 Aug, 2021 | Sold | $370,000 | MRED MLS |
| 9 Jul, 2021 | Under contract | $375,000 | MRED MLS |
| 21 Jun, 2021 | Listed for sale | $375,000 | MRED MLS |
Room Specifics
Total Bedrooms: 4
Bedrooms Above Ground: 4
Bedrooms Below Ground: 0
Dimensions: —
Floor Type: Carpet
Dimensions: —
Floor Type: Carpet
Dimensions: —
Floor Type: Carpet
Full Bathrooms: 3
Bathroom Amenities: Separate Shower,Double Sink
Bathroom in Basement: 1
Rooms: Eating Area,Office
Basement Description: Finished,Exterior Access
Other Specifics
| 2 | |
| Concrete Perimeter | |
| Asphalt,Side Drive | |
| Deck, Patio, Hot Tub, Storms/Screens | |
| Forest Preserve Adjacent,Nature Preserve Adjacent,Landscaped,Park Adjacent,Water Rights | |
| 101X251 | |
| Unfinished | |
| Full | |
| Hardwood Floors, Wood Laminate Floors, First Floor Bedroom, First Floor Full Bath | |
| Range, Microwave, Dishwasher, Refrigerator, Washer, Dryer, Disposal | |
| Not in DB | |
| Water Rights, Street Lights, Street Paved | |
| — | |
| — | |
| — |
Tax History
| Year | Property Taxes |
|---|---|
| 2012 | $7,356 |
| 2021 | $9,005 |
Contact Agent
Nearby Similar Homes
Nearby Sold Comparables
Contact Agent
Listing Provided By
RE/MAX Unlimited Northwest






