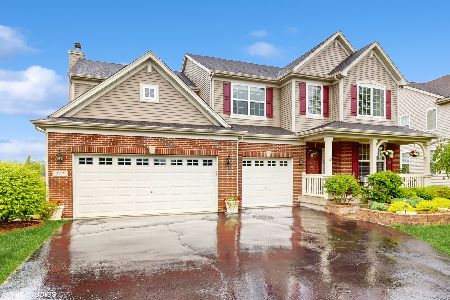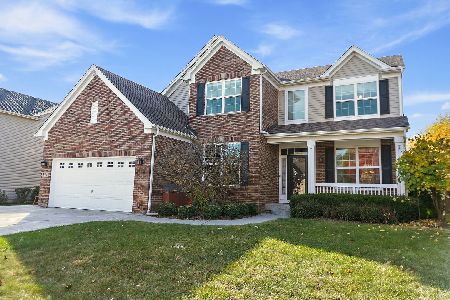139 Charleston Lane, Gilberts, Illinois 60136
$266,000
|
Sold
|
|
| Status: | Closed |
| Sqft: | 2,500 |
| Cost/Sqft: | $120 |
| Beds: | 4 |
| Baths: | 4 |
| Year Built: | 2006 |
| Property Taxes: | $7,314 |
| Days On Market: | 4715 |
| Lot Size: | 0,00 |
Description
Wonderful 4 BR,2 full & 2-1/2 Baths w/Awesome FIN BMTw/Rec RM/play RM/Exer Rm w/rubber flr/Workshop & Storage!1st Flr Office w/French Glass Drs*1st Flr LDY*Large Foyer*Formal LR & DR*Great FR w/FP & 2 built in's*Large Kit w/Pantry & Island* Master w/Volume ceiling,plant shelf,WIC & 2nd Closet,Bath w/soaking tub,DD sinks*Freshly Painted,Brick Patio Premium Location backing 2 Meadows*Why Build when you have all This
Property Specifics
| Single Family | |
| — | |
| — | |
| 2006 | |
| Full | |
| — | |
| No | |
| — |
| Kane | |
| Gilberts Town Center | |
| 29 / Monthly | |
| Other | |
| Public | |
| Public Sewer | |
| 08281235 | |
| 0224128012 |
Property History
| DATE: | EVENT: | PRICE: | SOURCE: |
|---|---|---|---|
| 6 Jun, 2013 | Sold | $266,000 | MRED MLS |
| 12 Apr, 2013 | Under contract | $299,900 | MRED MLS |
| 1 Mar, 2013 | Listed for sale | $299,900 | MRED MLS |
Room Specifics
Total Bedrooms: 4
Bedrooms Above Ground: 4
Bedrooms Below Ground: 0
Dimensions: —
Floor Type: Carpet
Dimensions: —
Floor Type: Carpet
Dimensions: —
Floor Type: Carpet
Full Bathrooms: 4
Bathroom Amenities: Separate Shower,Double Sink,Soaking Tub
Bathroom in Basement: 1
Rooms: Exercise Room,Game Room,Office,Play Room,Recreation Room,Storage,Workshop
Basement Description: Finished
Other Specifics
| 2 | |
| — | |
| — | |
| — | |
| — | |
| 76X135X69X135 | |
| — | |
| Full | |
| — | |
| Range, Microwave, Dishwasher, Refrigerator, Washer, Dryer | |
| Not in DB | |
| — | |
| — | |
| — | |
| — |
Tax History
| Year | Property Taxes |
|---|---|
| 2013 | $7,314 |
Contact Agent
Nearby Similar Homes
Nearby Sold Comparables
Contact Agent
Listing Provided By
GilMore Realty, Inc.





