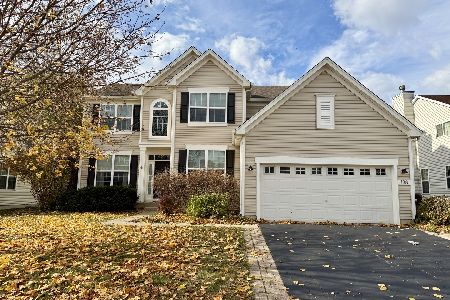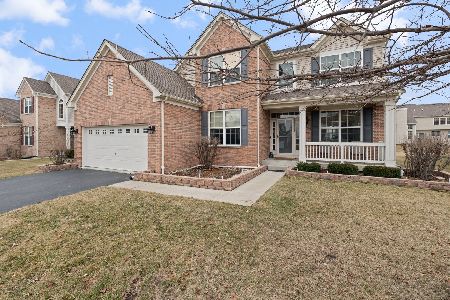142 Charleston Lane, Gilberts, Illinois 60136
$480,000
|
Sold
|
|
| Status: | Closed |
| Sqft: | 2,737 |
| Cost/Sqft: | $179 |
| Beds: | 5 |
| Baths: | 4 |
| Year Built: | 2008 |
| Property Taxes: | $11,575 |
| Days On Market: | 387 |
| Lot Size: | 0,23 |
Description
Welcome to this stunning 5-bedroom, 3.5-bath home located in the highly sought-after Gilberts Town Center. Step inside to a grand foyer that welcomes you with an abundance of natural light. The main level features a dedicated home office with built-ins, perfect for working from home. The eat-in kitchen boasts stainless steel appliances, a large island, and a pantry for ample storage and opens to the expansive family room, complete with a cozy wood-burning fireplace, making it the perfect space for gatherings. Upstairs, each bedroom is equipped with ceiling fans for added comfort. The finished basement offers additional living space with extra bedrooms, a large recreation area, and a bonus area ideal as a second office space, crafting, etc. Step outside to your backyard retreat, featuring an in-ground heated pool with diving board, lights, and an electric cover. The HEATED DRIVEWAY, perfect for Illinois winters, and 2-car heated garage, equipped with epoxy floors and built-in storage, add convenience and luxury. Tankless water heater 2019, HVAC 2014, all windows on the front of the home were replaced in the past year. This home is move-in ready and offers the perfect blend of comfort and practicality!
Property Specifics
| Single Family | |
| — | |
| — | |
| 2008 | |
| — | |
| — | |
| No | |
| 0.23 |
| Kane | |
| Gilberts Town Center | |
| 30 / Monthly | |
| — | |
| — | |
| — | |
| 12179239 | |
| 0224127025 |
Nearby Schools
| NAME: | DISTRICT: | DISTANCE: | |
|---|---|---|---|
|
Grade School
Gilberts Elementary School |
300 | — | |
|
Middle School
Dundee Middle School |
300 | Not in DB | |
|
High School
Hampshire High School |
300 | Not in DB | |
Property History
| DATE: | EVENT: | PRICE: | SOURCE: |
|---|---|---|---|
| 25 Nov, 2024 | Sold | $480,000 | MRED MLS |
| 27 Oct, 2024 | Under contract | $489,000 | MRED MLS |
| 22 Oct, 2024 | Listed for sale | $489,000 | MRED MLS |
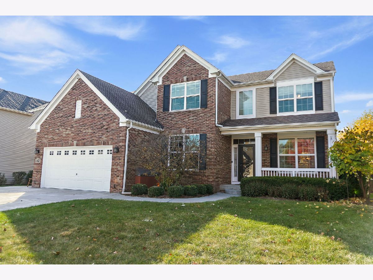
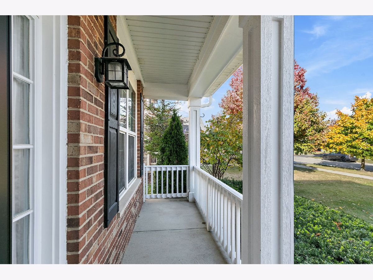
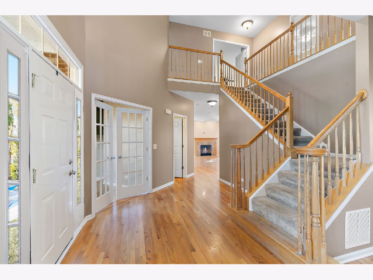
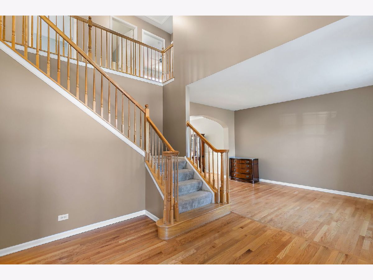
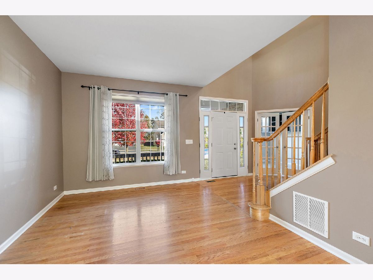
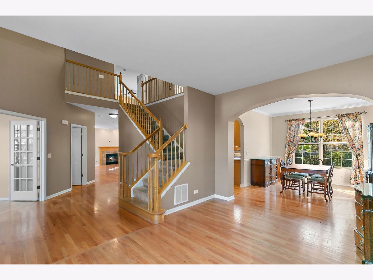
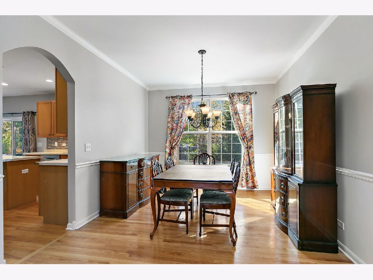
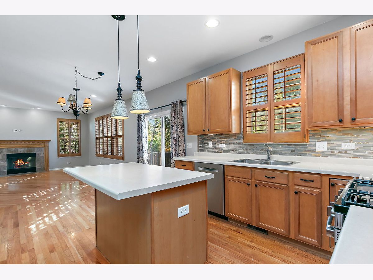
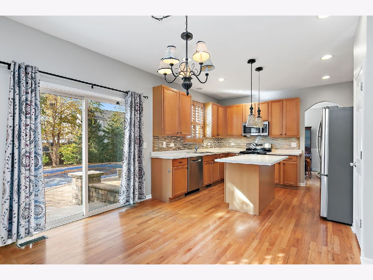
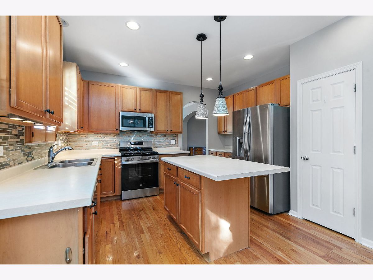
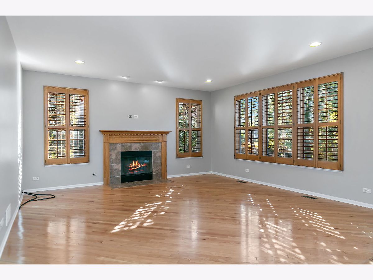
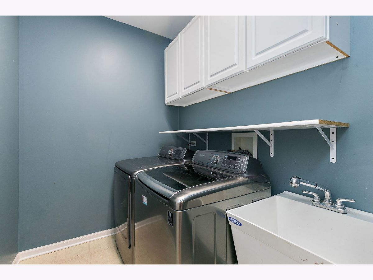
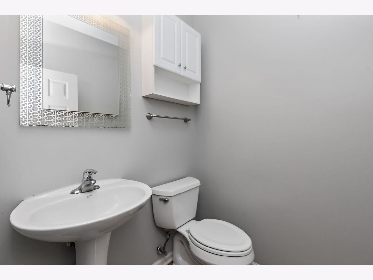
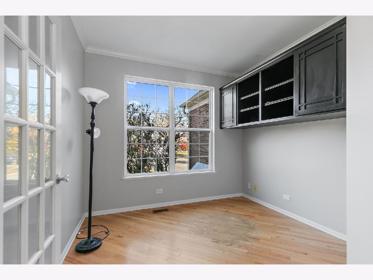
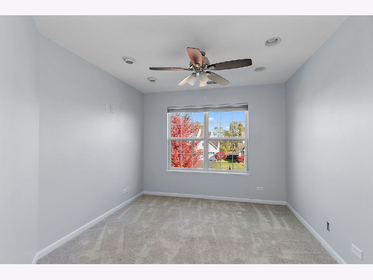
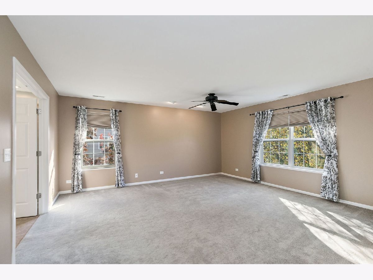
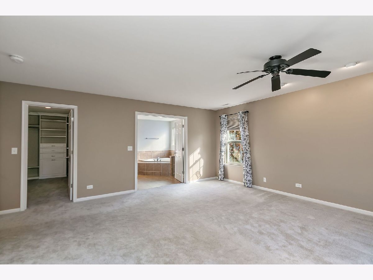
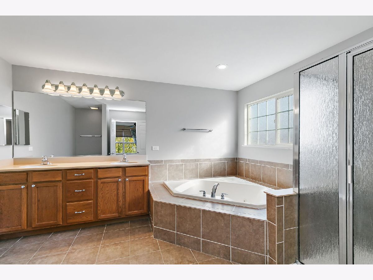
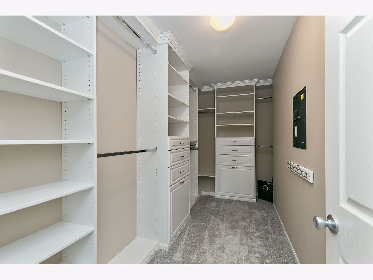
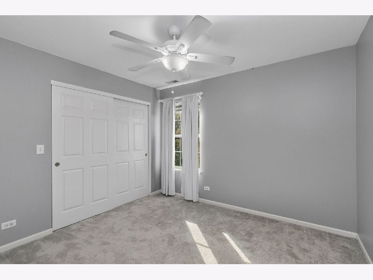
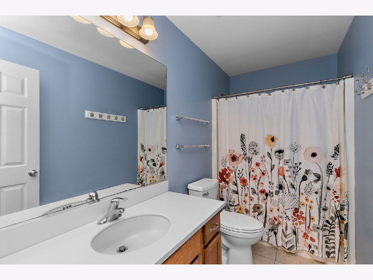
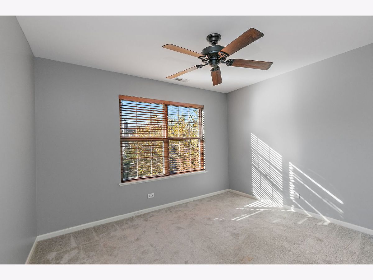
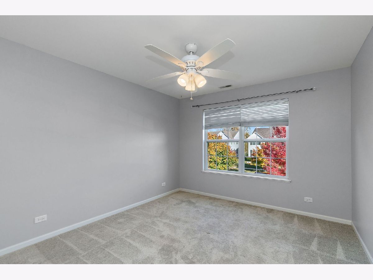
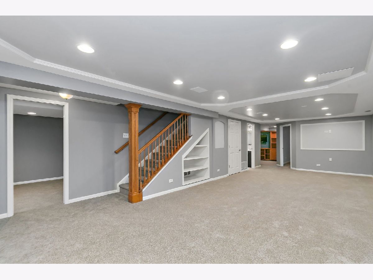
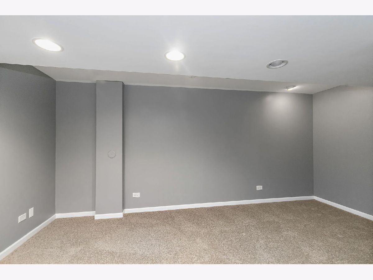
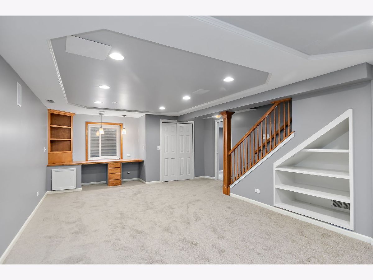
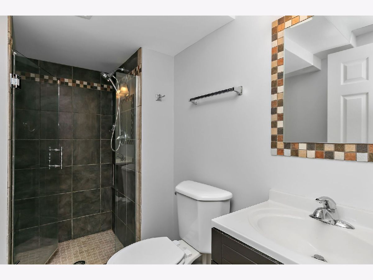
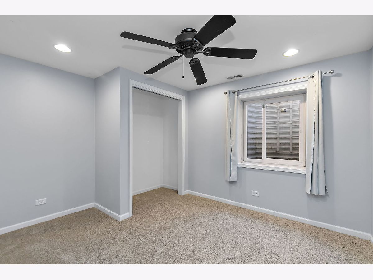
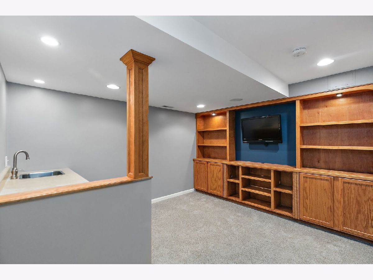
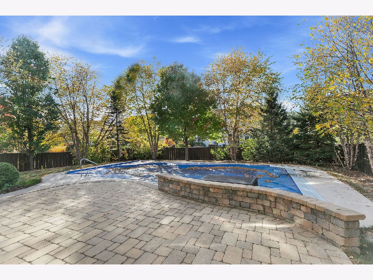
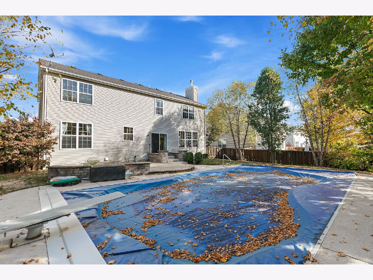
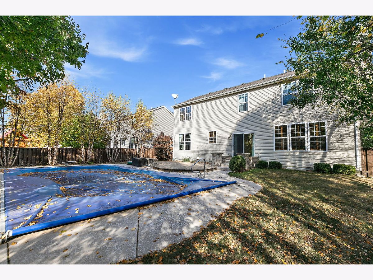
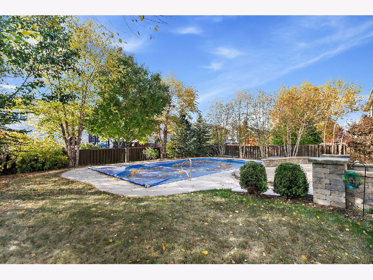
Room Specifics
Total Bedrooms: 7
Bedrooms Above Ground: 5
Bedrooms Below Ground: 2
Dimensions: —
Floor Type: —
Dimensions: —
Floor Type: —
Dimensions: —
Floor Type: —
Dimensions: —
Floor Type: —
Dimensions: —
Floor Type: —
Dimensions: —
Floor Type: —
Full Bathrooms: 4
Bathroom Amenities: Whirlpool,Separate Shower,Double Sink
Bathroom in Basement: 1
Rooms: —
Basement Description: Finished
Other Specifics
| 2 | |
| — | |
| Concrete | |
| — | |
| — | |
| 10019 | |
| — | |
| — | |
| — | |
| — | |
| Not in DB | |
| — | |
| — | |
| — | |
| — |
Tax History
| Year | Property Taxes |
|---|---|
| 2024 | $11,575 |
Contact Agent
Nearby Similar Homes
Nearby Sold Comparables
Contact Agent
Listing Provided By
Coldwell Banker Real Estate Group

