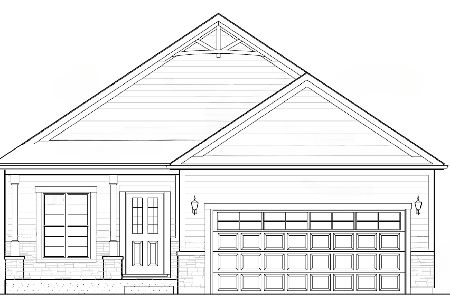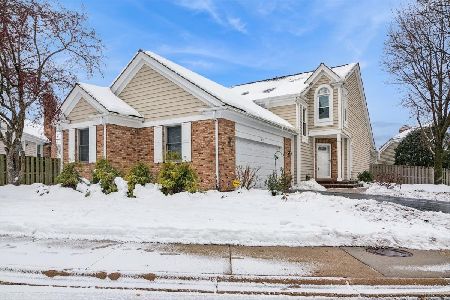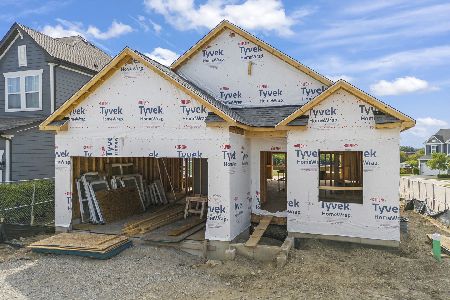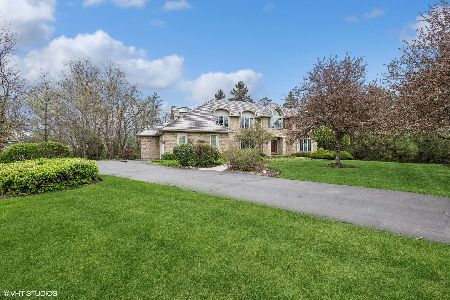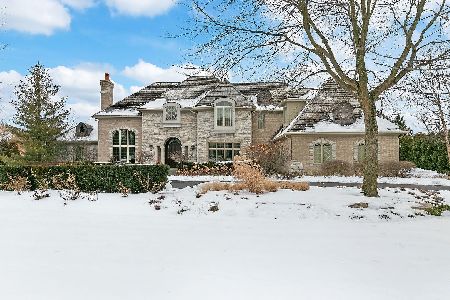139 Hillshire Court, Inverness, Illinois 60010
$935,000
|
Sold
|
|
| Status: | Closed |
| Sqft: | 4,650 |
| Cost/Sqft: | $210 |
| Beds: | 4 |
| Baths: | 6 |
| Year Built: | 1999 |
| Property Taxes: | $16,266 |
| Days On Market: | 3625 |
| Lot Size: | 1,05 |
Description
This exceptional brick estate defines custom building! Meticulous design was employed from placement on the waterfront site to interior finishes. Grand in scope but warm & welcoming, all was thoughtfully considered: soaring 2 story foyer and family room, 3 fireplaces, hardwood floors, crown moldings, art niches, crystal chandeliers & customized closets. The formal living room and dining room are elegant spaces. A remarkable family room offers fireplace, built-ins, stunning views & access to deck. The kitchen is light & bright with a wall of windows, skylight, lots of cabinets, breakfast bar & huge eating area. Escape to the first floor master suite with his & hers walk-in closets and unsurpassed private bath with dual sinks, separate shower with 2 entrances & relaxing tub. Upstairs are two en suite bedrooms; a large unfinished area could be another bedroom/bonus room. A finished walkout lower level includes a fireplace, home office, rec room, exercise room, bedroom and bathroom.
Property Specifics
| Single Family | |
| — | |
| Traditional | |
| 1999 | |
| Full,Walkout | |
| CUSTOM | |
| Yes | |
| 1.05 |
| Cook | |
| Hillshire | |
| 400 / Annual | |
| Other | |
| Private Well | |
| Septic-Private | |
| 09143411 | |
| 01124060110000 |
Nearby Schools
| NAME: | DISTRICT: | DISTANCE: | |
|---|---|---|---|
|
Grade School
Grove Avenue Elementary School |
220 | — | |
|
Middle School
Barrington Middle School Prairie |
220 | Not in DB | |
|
High School
Barrington High School |
220 | Not in DB | |
Property History
| DATE: | EVENT: | PRICE: | SOURCE: |
|---|---|---|---|
| 26 May, 2016 | Sold | $935,000 | MRED MLS |
| 17 Mar, 2016 | Under contract | $974,900 | MRED MLS |
| 19 Feb, 2016 | Listed for sale | $974,900 | MRED MLS |
Room Specifics
Total Bedrooms: 4
Bedrooms Above Ground: 4
Bedrooms Below Ground: 0
Dimensions: —
Floor Type: Carpet
Dimensions: —
Floor Type: Carpet
Dimensions: —
Floor Type: Carpet
Full Bathrooms: 6
Bathroom Amenities: —
Bathroom in Basement: 1
Rooms: Attic,Exercise Room,Foyer,Game Room,Office,Recreation Room,Storage,Workshop,Other Room
Basement Description: Finished
Other Specifics
| 3 | |
| — | |
| — | |
| Deck | |
| — | |
| 45781 | |
| — | |
| Full | |
| Bar-Wet, Hardwood Floors | |
| — | |
| Not in DB | |
| — | |
| — | |
| — | |
| — |
Tax History
| Year | Property Taxes |
|---|---|
| 2016 | $16,266 |
Contact Agent
Nearby Similar Homes
Nearby Sold Comparables
Contact Agent
Listing Provided By
Coldwell Banker Residential



