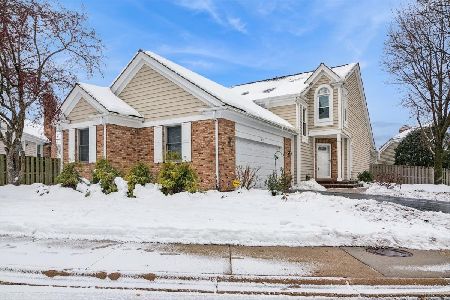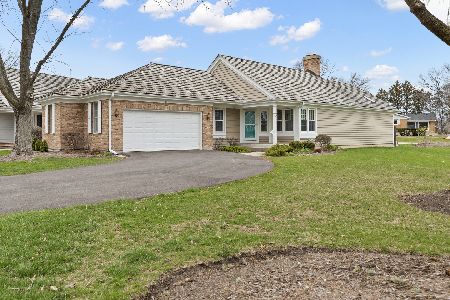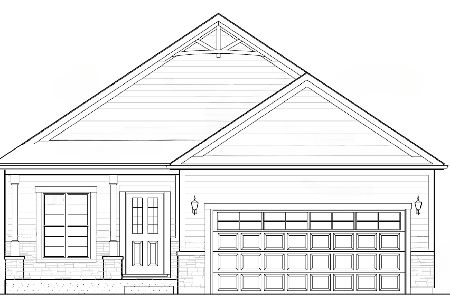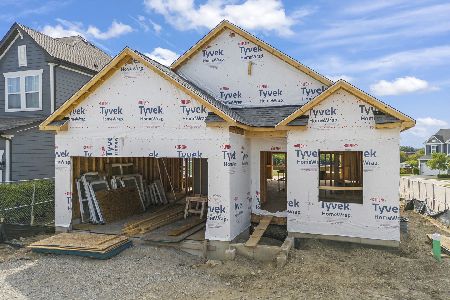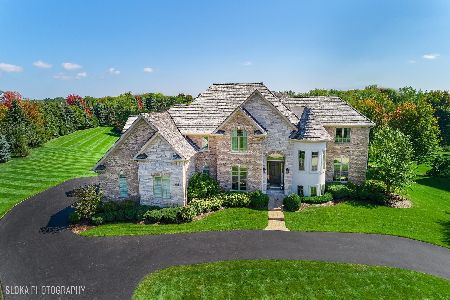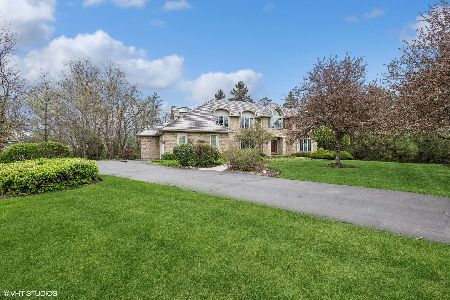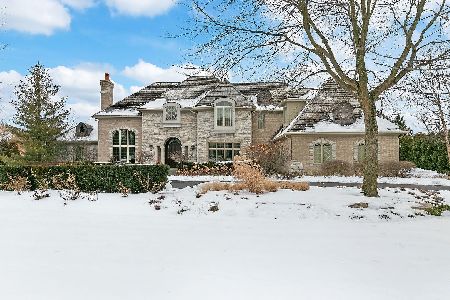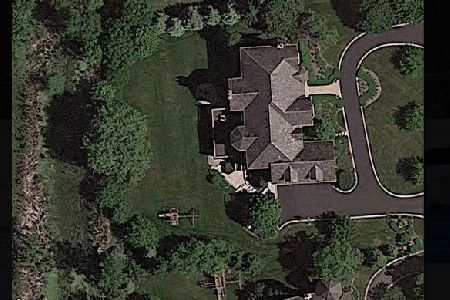1515 Newport Lane, Inverness, Illinois 60010
$700,000
|
Sold
|
|
| Status: | Closed |
| Sqft: | 3,630 |
| Cost/Sqft: | $207 |
| Beds: | 4 |
| Baths: | 4 |
| Year Built: | 2007 |
| Property Taxes: | $16,443 |
| Days On Market: | 2683 |
| Lot Size: | 0,94 |
Description
Wow!! This home is located in the prestigious Glencrest subdivision and is nothing short of captivating! Greet your guests in this magnificent 2 story entry with bridal staircase. Formal living and dining rooms with an abundance of natural light from oversized windows and gorgeous hardwood floors. Do you like to cook? This dream kitchen boasts Wolf, Subzero and Bosch appliances and gorgeous countertops with lots of space. A large island, and eating area made for gatherings. Magnificent 2 story family room with fireplace. Office is also on the main floor. Luxurious updated master bedroom and bath suite complete with separate shower, oversized Jacuzzi tub, double sinks and vanity. Travertine patio and huge backyard for your summer enjoyment! 3 car heated garage with epoxy floor. Highly sought after Barrington schools. This home is a must see and A++!
Property Specifics
| Single Family | |
| — | |
| Colonial | |
| 2007 | |
| Full | |
| CUSTOM | |
| No | |
| 0.94 |
| Cook | |
| Glencrest | |
| 0 / Not Applicable | |
| None | |
| Public | |
| Public Sewer | |
| 10087139 | |
| 01124030260000 |
Nearby Schools
| NAME: | DISTRICT: | DISTANCE: | |
|---|---|---|---|
|
Grade School
Grove Avenue Elementary School |
220 | — | |
|
Middle School
Barrington Middle School Prairie |
220 | Not in DB | |
|
High School
Barrington High School |
220 | Not in DB | |
Property History
| DATE: | EVENT: | PRICE: | SOURCE: |
|---|---|---|---|
| 22 Feb, 2019 | Sold | $700,000 | MRED MLS |
| 22 Dec, 2018 | Under contract | $750,000 | MRED MLS |
| — | Last price change | $775,000 | MRED MLS |
| 18 Sep, 2018 | Listed for sale | $800,000 | MRED MLS |
Room Specifics
Total Bedrooms: 4
Bedrooms Above Ground: 4
Bedrooms Below Ground: 0
Dimensions: —
Floor Type: Carpet
Dimensions: —
Floor Type: Carpet
Dimensions: —
Floor Type: Carpet
Full Bathrooms: 4
Bathroom Amenities: Whirlpool,Separate Shower,Double Sink
Bathroom in Basement: 0
Rooms: Office,Great Room,Foyer
Basement Description: Unfinished
Other Specifics
| 3 | |
| Concrete Perimeter | |
| Asphalt | |
| Patio | |
| Wooded | |
| 280X365X174X189 | |
| — | |
| Full | |
| Vaulted/Cathedral Ceilings, Skylight(s), Bar-Wet, Hardwood Floors, First Floor Laundry | |
| — | |
| Not in DB | |
| Street Paved | |
| — | |
| — | |
| Wood Burning, Gas Starter |
Tax History
| Year | Property Taxes |
|---|---|
| 2019 | $16,443 |
Contact Agent
Nearby Similar Homes
Nearby Sold Comparables
Contact Agent
Listing Provided By
@properties



