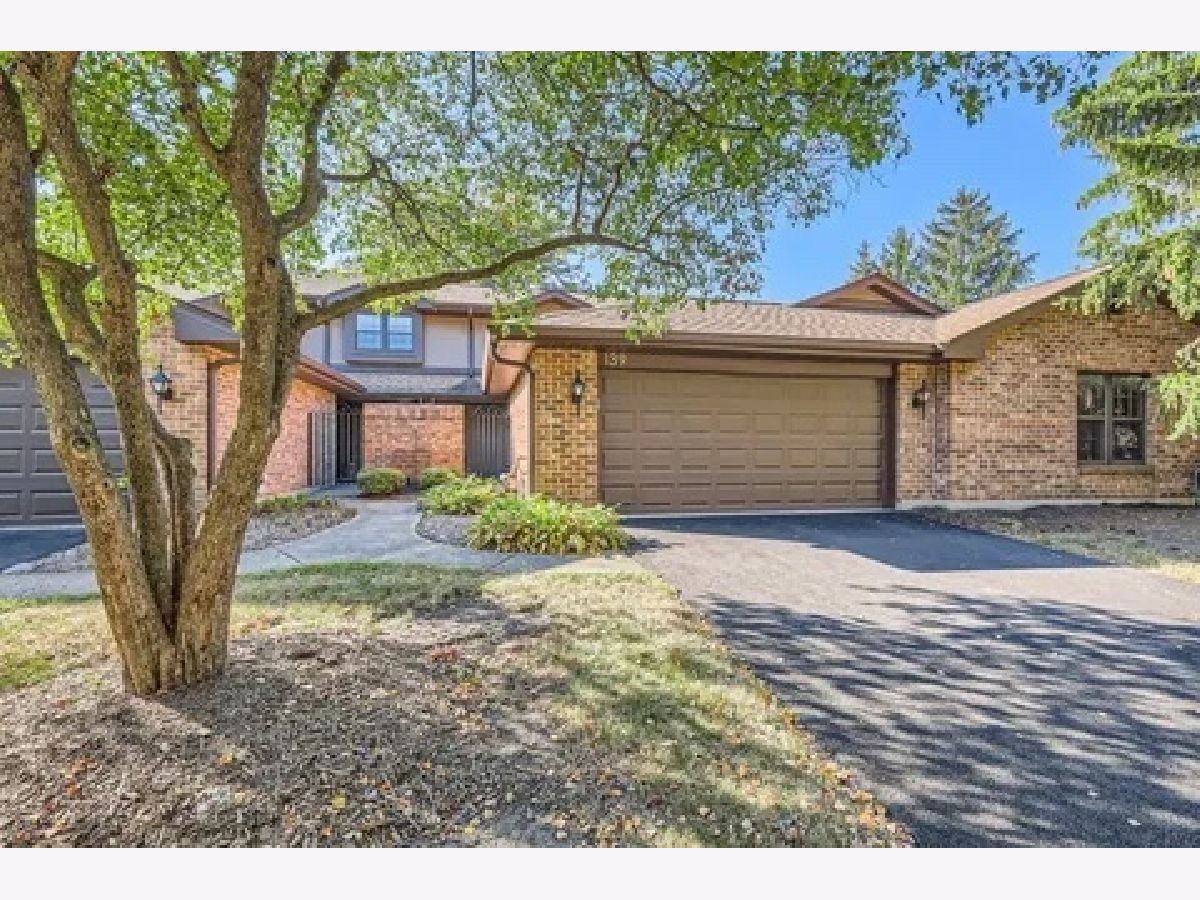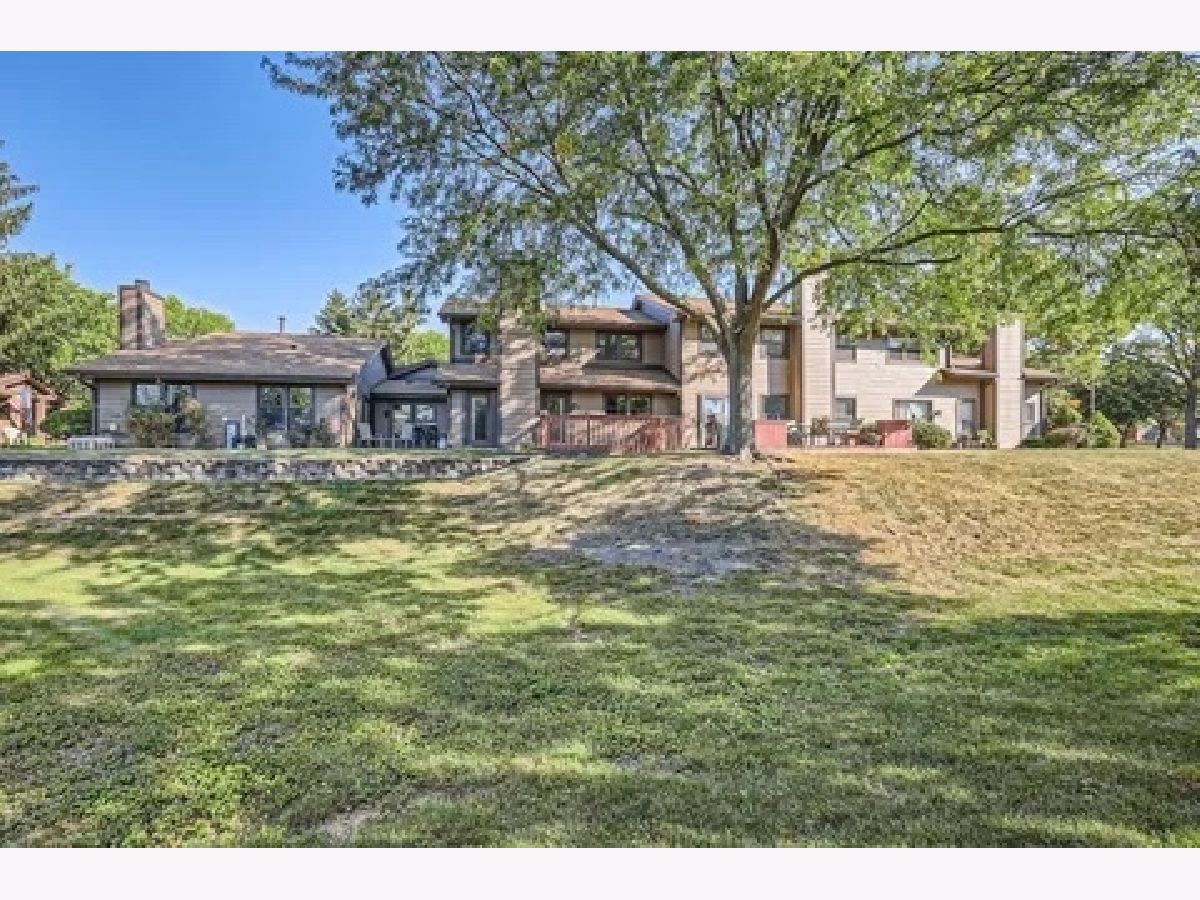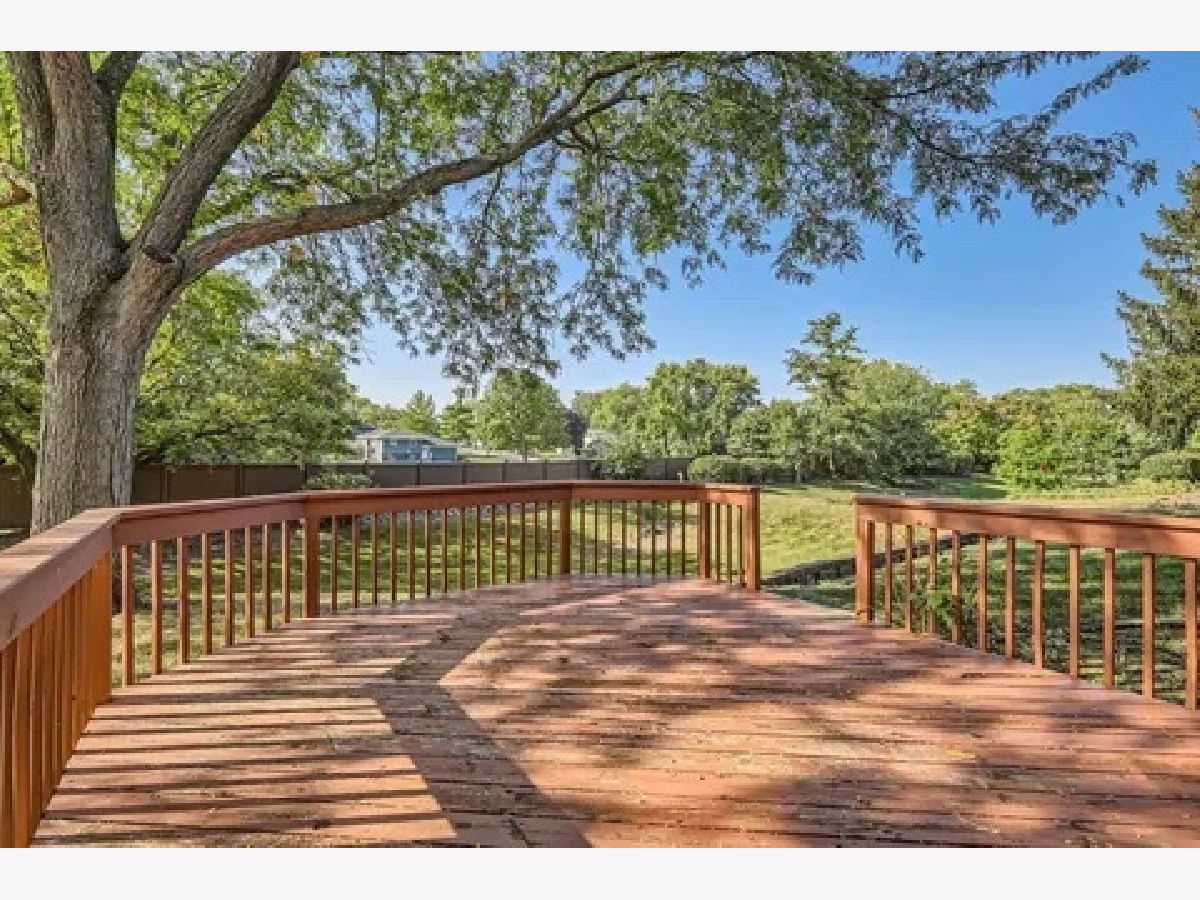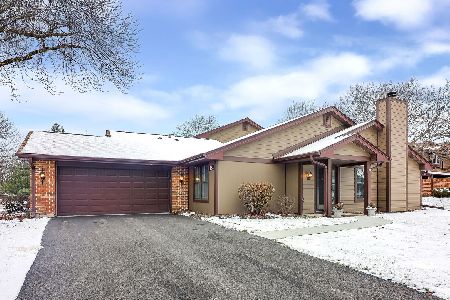139 Indian Boundary Drive, Westmont, Illinois 60559
$350,000
|
Sold
|
|
| Status: | Closed |
| Sqft: | 1,571 |
| Cost/Sqft: | $223 |
| Beds: | 3 |
| Baths: | 2 |
| Year Built: | 1984 |
| Property Taxes: | $4,492 |
| Days On Market: | 365 |
| Lot Size: | 0,00 |
Description
Rare offering located in the highly sought after Indian Trail community of Westmont. Refreshed and newly painted 3 bedroom, 2 bathroom townhome with 60' of backyard area that is one of only 12 in the community that affords this amenity! This Birchwood model has 1, 571 sq ft of living area with a rare first floor bedroom option (first floor bedroom currently is currently being used as a den) and first floor full bathroom. 2 car garage with a private driveway that will accommodate 2 vehicles. New stainless steel appliances, toilets, lighting, and 50 gallon water heater! The HVAC system has a newer A/C condenser and furnace and all have been professionally inspected and serviced. Recent capital improvements by the HOA include a new roof, gutters, driveway, and paint with no special assessments related to those projects. Indian Trail has a financially sound HOA with ample reserves and a board of directors that strive to maintain the natural beauty and welcoming allure of the community. Close proximity to a host of shopping, dining, parks, golf, airports and more. Easy access to expressways. Estate property in great condition being sold "AS-IS".
Property Specifics
| Condos/Townhomes | |
| 2 | |
| — | |
| 1984 | |
| — | |
| BIRCHWOOD | |
| No | |
| — |
| — | |
| Indian Trail | |
| 335 / Monthly | |
| — | |
| — | |
| — | |
| 12279092 | |
| 0633413034 |
Nearby Schools
| NAME: | DISTRICT: | DISTANCE: | |
|---|---|---|---|
|
Grade School
C E Miller Elementary School |
201 | — | |
Property History
| DATE: | EVENT: | PRICE: | SOURCE: |
|---|---|---|---|
| 25 Feb, 2025 | Sold | $350,000 | MRED MLS |
| 5 Feb, 2025 | Under contract | $350,000 | MRED MLS |
| 28 Jan, 2025 | Listed for sale | $350,000 | MRED MLS |
















Room Specifics
Total Bedrooms: 3
Bedrooms Above Ground: 3
Bedrooms Below Ground: 0
Dimensions: —
Floor Type: —
Dimensions: —
Floor Type: —
Full Bathrooms: 2
Bathroom Amenities: Soaking Tub
Bathroom in Basement: —
Rooms: —
Basement Description: None
Other Specifics
| 2 | |
| — | |
| Asphalt | |
| — | |
| — | |
| 30X180X29X180 | |
| — | |
| — | |
| — | |
| — | |
| Not in DB | |
| — | |
| — | |
| — | |
| — |
Tax History
| Year | Property Taxes |
|---|---|
| 2025 | $4,492 |
Contact Agent
Nearby Similar Homes
Nearby Sold Comparables
Contact Agent
Listing Provided By
The Agency X




