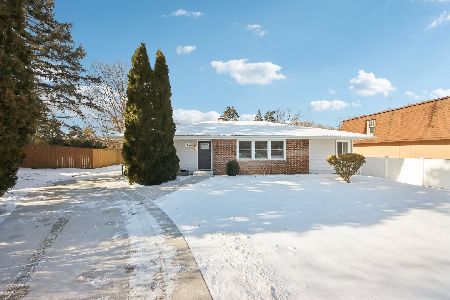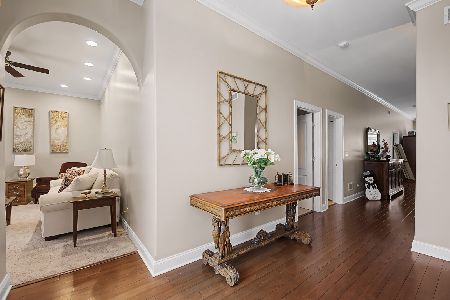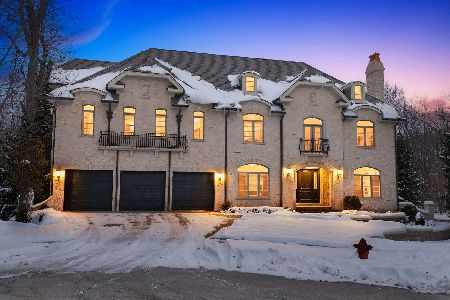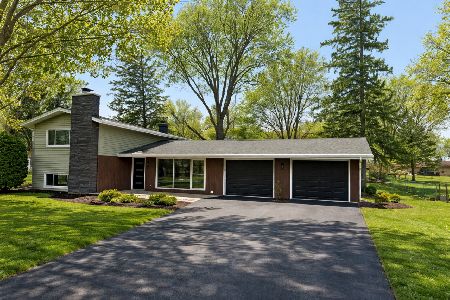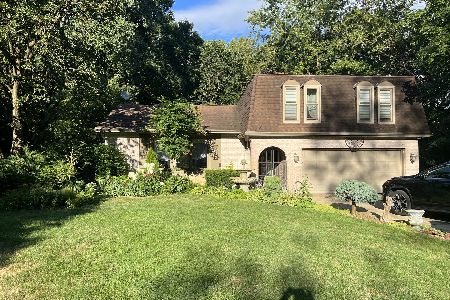139 Park Avenue, Bloomingdale, Illinois 60108
$1,145,000
|
Sold
|
|
| Status: | Closed |
| Sqft: | 4,835 |
| Cost/Sqft: | $259 |
| Beds: | 4 |
| Baths: | 5 |
| Year Built: | 2018 |
| Property Taxes: | $14,537 |
| Days On Market: | 1286 |
| Lot Size: | 0,66 |
Description
Freshly designed Mid Century Modern style home on a serene 3/4 acre wooded hilltop lot. Coming home is like driving to your own vacation home in Colorado. The inviting grand entry with a floating staircase has floor-to-ceiling windows that bring in natural light and views of your mature trees from the yard. You will be drawn to the massive kitchen and open floor plan of the dining and vaulted family room. The designer kitchen has top-of-the-line Miele and Sub-Zero professional built-in appliances, high-end fixtures, and a 12 ft island with waterfall edge Quartz counters to cook, serve and dine at. Just steps away you will find a large walk-in pantry and prep area that has space for all your entertaining and cooking essentials behind the kitchen. Don't forget to walk through the 1st-floor den and kid's playroom. The second-floor boasts french door entry into the Primary suite with a towering 12ft ceiling, a large 18x8 walk-in closet that leads you to the most luxurious bath straight out of a magazine cover with its expansive shower with multiple shower heads, designer fixtures, and floating vanity. 2 additional, separately zoned bedrooms with private baths and walk-in closets along with full laundry room complete the 2nd level. The lower level or walk-out basement houses the spacious 4th bedroom, full bath and walk-in closet. There is still close to 1,000 sqft of unfinished space that is ready to be transformed into a home theater, bar or even a full exercise room. This home is packed full of Luxury, smart-home and energy-efficient items throughout this gorgeous 4800sqft home. Come visit what your next home should be .
Property Specifics
| Single Family | |
| — | |
| — | |
| 2018 | |
| — | |
| MODERN CUSTOM HOME | |
| No | |
| 0.66 |
| Du Page | |
| Lakewoods | |
| 0 / Not Applicable | |
| — | |
| — | |
| — | |
| 11477573 | |
| 0215101013 |
Nearby Schools
| NAME: | DISTRICT: | DISTANCE: | |
|---|---|---|---|
|
Grade School
Erickson Elementary School |
13 | — | |
|
Middle School
Westfield Middle School |
13 | Not in DB | |
|
High School
Lake Park High School |
108 | Not in DB | |
Property History
| DATE: | EVENT: | PRICE: | SOURCE: |
|---|---|---|---|
| 27 Jan, 2023 | Sold | $1,145,000 | MRED MLS |
| 3 Nov, 2022 | Under contract | $1,249,990 | MRED MLS |
| — | Last price change | $1,299,990 | MRED MLS |
| 27 Jul, 2022 | Listed for sale | $1,299,990 | MRED MLS |



































Room Specifics
Total Bedrooms: 4
Bedrooms Above Ground: 4
Bedrooms Below Ground: 0
Dimensions: —
Floor Type: —
Dimensions: —
Floor Type: —
Dimensions: —
Floor Type: —
Full Bathrooms: 5
Bathroom Amenities: Double Sink,Full Body Spray Shower,Double Shower
Bathroom in Basement: 1
Rooms: —
Basement Description: Partially Finished
Other Specifics
| 3 | |
| — | |
| Asphalt,Concrete | |
| — | |
| — | |
| 100X238X28X276 | |
| Unfinished | |
| — | |
| — | |
| — | |
| Not in DB | |
| — | |
| — | |
| — | |
| — |
Tax History
| Year | Property Taxes |
|---|---|
| 2023 | $14,537 |
Contact Agent
Nearby Similar Homes
Nearby Sold Comparables
Contact Agent
Listing Provided By
Coldwell Banker Real Estate Group

