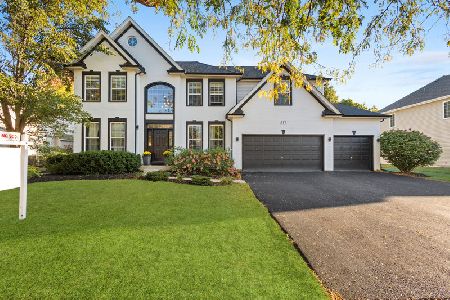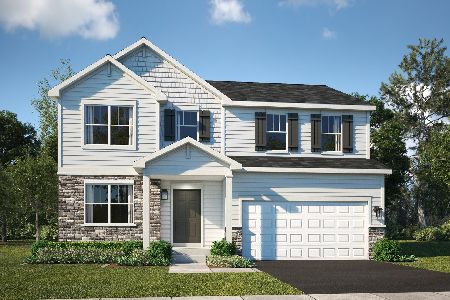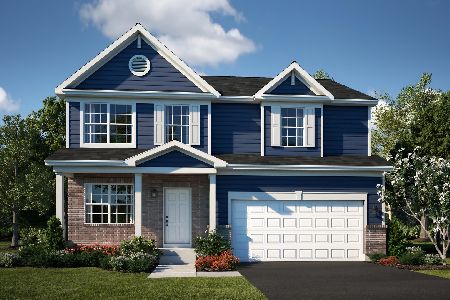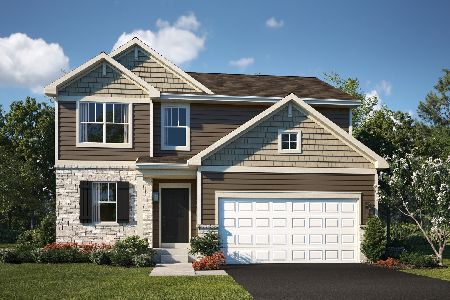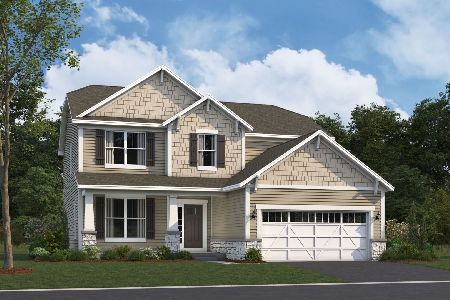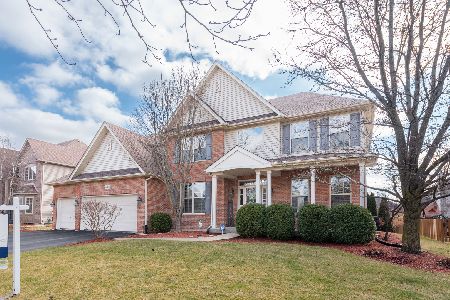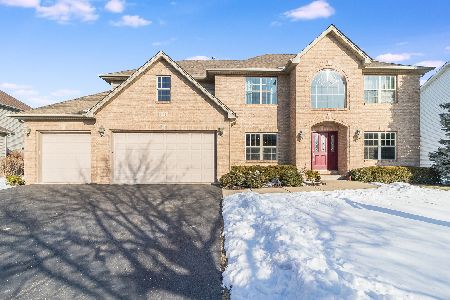139 Pineridge Drive, Oswego, Illinois 60543
$625,000
|
Sold
|
|
| Status: | Closed |
| Sqft: | 3,127 |
| Cost/Sqft: | $200 |
| Beds: | 4 |
| Baths: | 4 |
| Year Built: | 2004 |
| Property Taxes: | $12,060 |
| Days On Market: | 218 |
| Lot Size: | 0,00 |
Description
**Multiple offers received- calling for highest and best by Saturday 6/28 by 7pm. Decision will be made Sunday 6/29 morning** Located in the highly regarded Yorkville School District and just minutes from Orchard Road, this stunning brick-front home sits on a professionally landscaped lot with incredible curb appeal and a backyard perfect for entertaining. So many updates- all you have to do is move in! With high ceilings and oversized windows, there is an abundance of natural light throughout the home. The large family room features a show-stopper fireplace and wall of windows overlooking the backyard. The kitchen is both spacious and stylish, with granite countertops, a large center island, white cabinetry, stainless steel appliances and built in beverage fridge to the island. Upstairs, the primary suite is a retreat with a cozy fireplace, vaulted ceiling, and wet bar. The en suite bath and generous closet space complete this relaxing escape. Upstairs also includes three additional bedrooms and a full hallway bathroom. Downstairs, the finished basement is ready to impress-featuring a full bar, full bathroom, a den perfect for guests or an office, and a dedicated workshop area for hobbies or extra storage. Out back, entertain in style under the pergola on the paver patio. This home truly has it all-room to gather, space to spread out, and the perfect setting to enjoy indoor and outdoor living. Updates include: New Roof 2024, Basement finished 2023,Hardware Floors/Stairs refinished 2024, Second Floor new carpet 2024, Main floor bathroom remodeled 2024, Kitchen remodel- new Stove, new dishwasher, new convention air fryer microwave 2024, Furnace/Humidifier/UV Whole House Purifier/AC replaced 2023, Aluminum Fence w/ 5' Gates installed 2024.
Property Specifics
| Single Family | |
| — | |
| — | |
| 2004 | |
| — | |
| — | |
| No | |
| — |
| Kendall | |
| Gates Creek West | |
| 300 / Annual | |
| — | |
| — | |
| — | |
| 12403661 | |
| 0213107001 |
Nearby Schools
| NAME: | DISTRICT: | DISTANCE: | |
|---|---|---|---|
|
Grade School
Grande Reserve Elementary School |
115 | — | |
|
Middle School
Yorkville Middle School |
115 | Not in DB | |
|
High School
Yorkville High School |
115 | Not in DB | |
|
Alternate Junior High School
Yorkville Intermediate School |
— | Not in DB | |
Property History
| DATE: | EVENT: | PRICE: | SOURCE: |
|---|---|---|---|
| 16 Oct, 2009 | Sold | $260,000 | MRED MLS |
| 8 Sep, 2009 | Under contract | $254,000 | MRED MLS |
| — | Last price change | $267,300 | MRED MLS |
| 10 Aug, 2009 | Listed for sale | $267,300 | MRED MLS |
| 18 Jul, 2025 | Sold | $625,000 | MRED MLS |
| 26 Jun, 2025 | Under contract | $625,000 | MRED MLS |
| 25 Jun, 2025 | Listed for sale | $625,000 | MRED MLS |
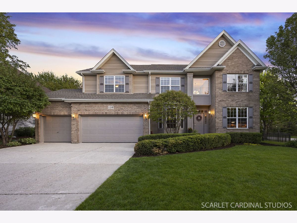
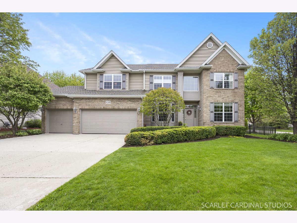
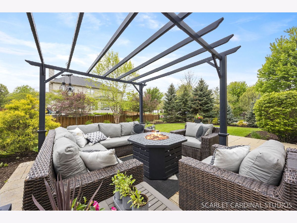
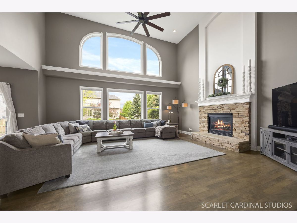
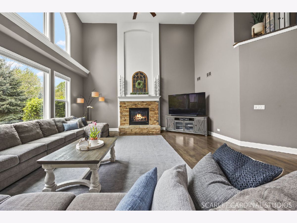
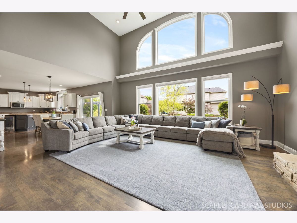
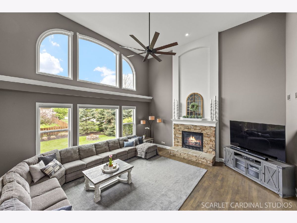
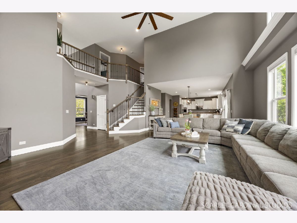
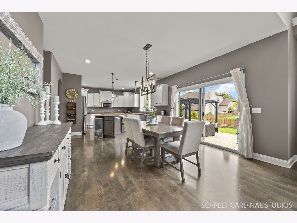
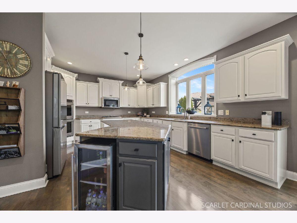
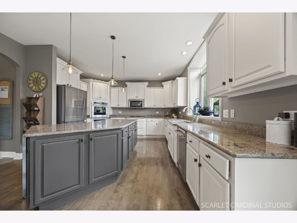
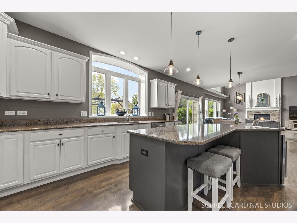
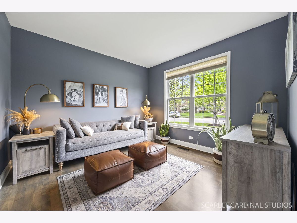
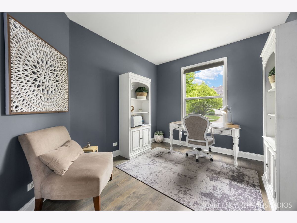
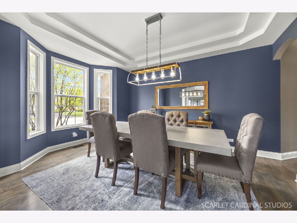
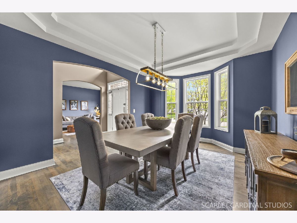
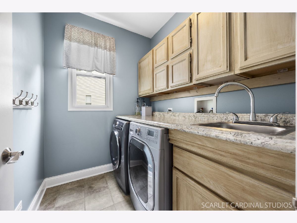
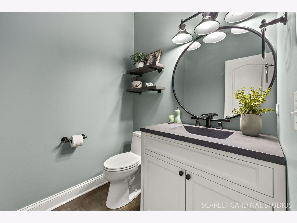
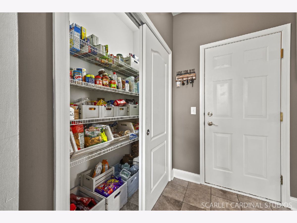
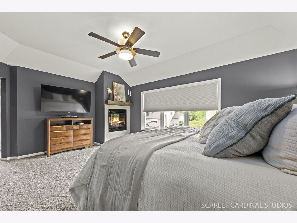
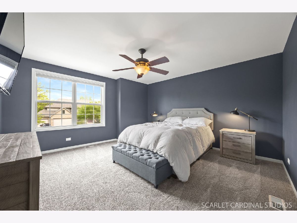
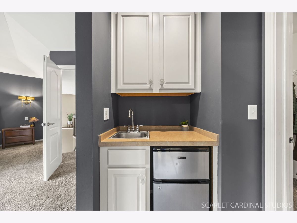
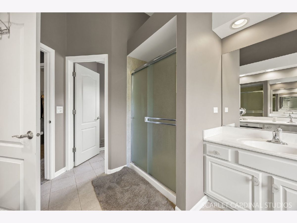
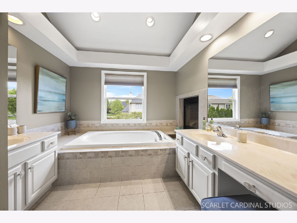
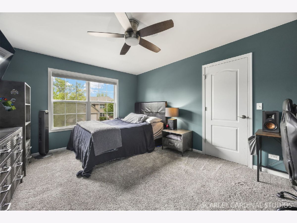
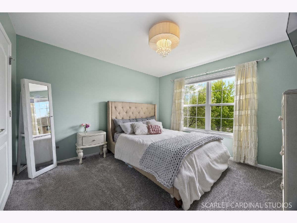
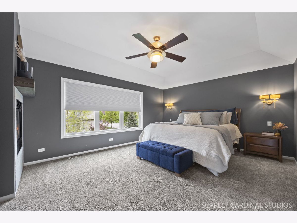
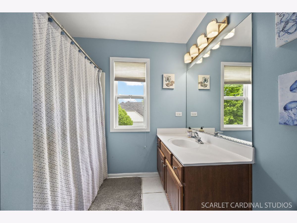
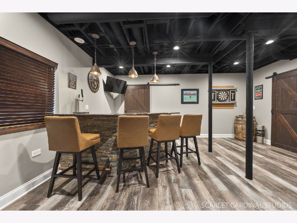
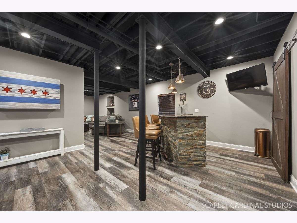
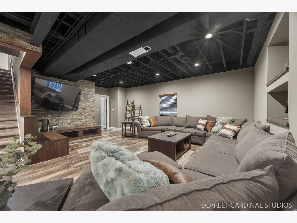
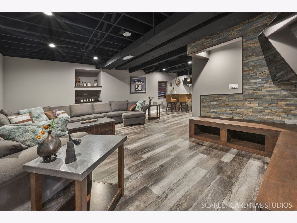
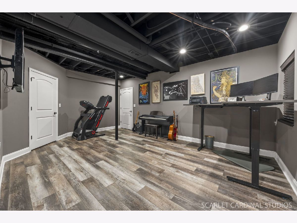
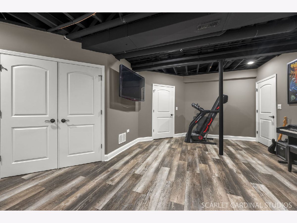
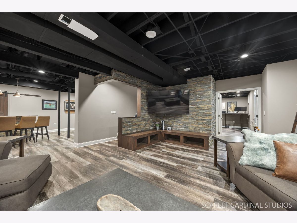
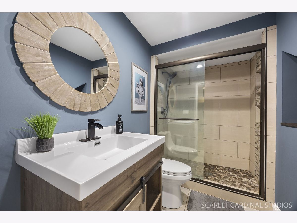
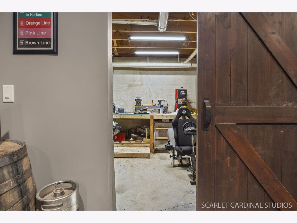
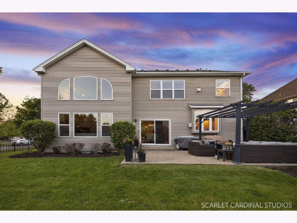
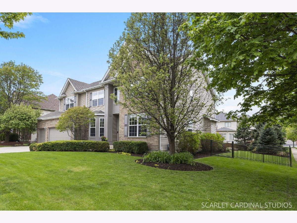
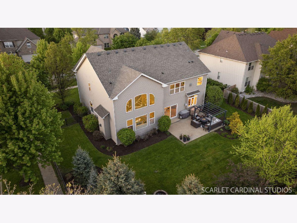
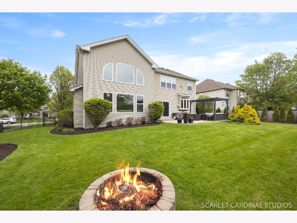
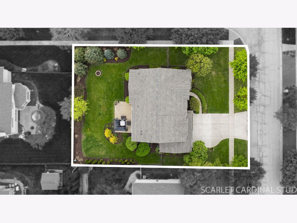
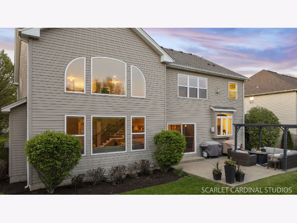
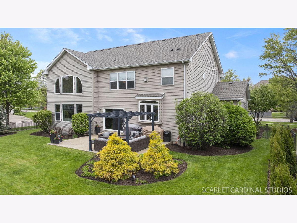
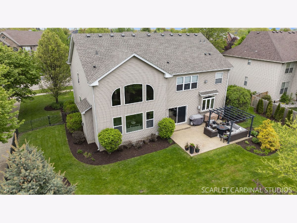
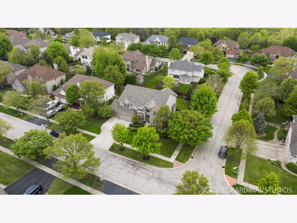
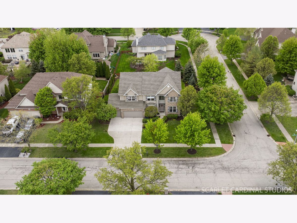
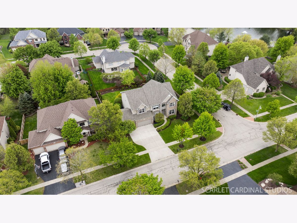
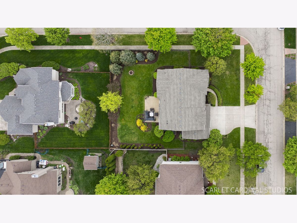
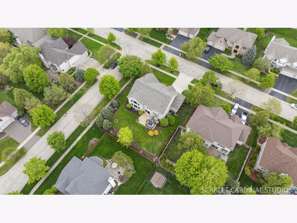
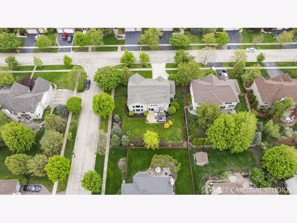
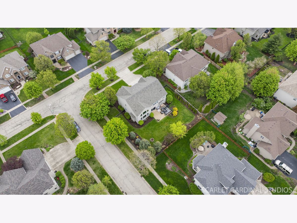
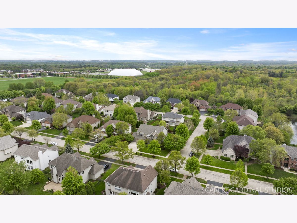
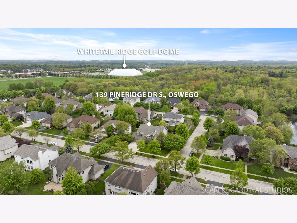
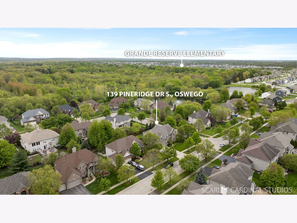
Room Specifics
Total Bedrooms: 4
Bedrooms Above Ground: 4
Bedrooms Below Ground: 0
Dimensions: —
Floor Type: —
Dimensions: —
Floor Type: —
Dimensions: —
Floor Type: —
Full Bathrooms: 4
Bathroom Amenities: —
Bathroom in Basement: 1
Rooms: —
Basement Description: —
Other Specifics
| 3 | |
| — | |
| — | |
| — | |
| — | |
| 96X125 | |
| Unfinished | |
| — | |
| — | |
| — | |
| Not in DB | |
| — | |
| — | |
| — | |
| — |
Tax History
| Year | Property Taxes |
|---|---|
| 2009 | $7,738 |
| 2025 | $12,060 |
Contact Agent
Nearby Similar Homes
Nearby Sold Comparables
Contact Agent
Listing Provided By
john greene, Realtor

