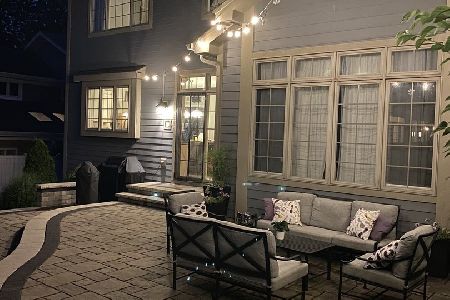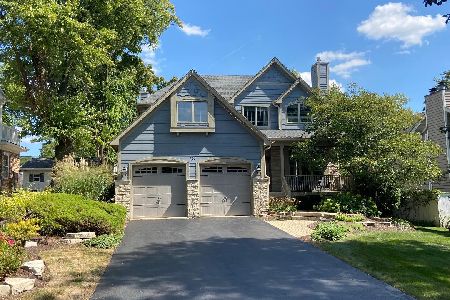139 Prospect Avenue, Clarendon Hills, Illinois 60514
$1,125,000
|
Sold
|
|
| Status: | Closed |
| Sqft: | 4,032 |
| Cost/Sqft: | $273 |
| Beds: | 4 |
| Baths: | 4 |
| Year Built: | 1966 |
| Property Taxes: | $14,246 |
| Days On Market: | 626 |
| Lot Size: | 0,22 |
Description
Located in a true walk-to-everything location in coveted Clarendon Hills, this quintessential family home is much larger than it appears and has been updated top to bottom to suit today's modern lifestyle. Showcasing timeless interior and exterior updates, this bright and cheery home offers over 4000 square feet of living space on three finished levels, including 4 generous bedrooms, 3 full bathrooms, 1 half bath, office (or 5th bedroom) and much more. Warm and inviting entryway with gorgeous hardwood floors, custom millwork, designer lighting and sophisticated living room and dining rooms spaces. Stunning, updated eat-in kitchen with opulent white cabinetry, quartz countertops, walk in pantry and stainless steel appliances. Separate eating area as well as sun-drenched office with sliding glass doors offer views of the tranquil backyard, complete with new paver patio and pergola. Upstairs, the primary suite offers a private, en-suite bathroom with marble shower, high end fixtures and abundant closet space. Three additional well-appointed bedrooms and beautifully renovated full bathroom complete this level. The expansive lower level features a massive recreation area, a full bath, an updated laundry room and a large bonus room (office, craft room, home gym). Walk to Blue Ribbon Award-Winning Prospect Elementary and Clarendon Hills Middle School, Prospect Park and downtown Clarendon Hills. Hinsdale Central High School. This is an exceptional opportunity to own a home in highly-desired Clarendon Hills! Additional updates include: exterior updates (2023, 2018), new paint (2024, 2021), upstairs full bath remodel (2023), new water heater (2023), primary bath remodel (2020), laundry room refresh (2020), new hardwood floors (2017), kitchen remodel (2017), custom moldings (2017) and more
Property Specifics
| Single Family | |
| — | |
| — | |
| 1966 | |
| — | |
| — | |
| No | |
| 0.22 |
| — | |
| — | |
| — / Not Applicable | |
| — | |
| — | |
| — | |
| 12041473 | |
| 0911105003 |
Nearby Schools
| NAME: | DISTRICT: | DISTANCE: | |
|---|---|---|---|
|
Grade School
Prospect Elementary School |
181 | — | |
|
Middle School
Clarendon Hills Middle School |
181 | Not in DB | |
|
High School
Hinsdale Central High School |
86 | Not in DB | |
Property History
| DATE: | EVENT: | PRICE: | SOURCE: |
|---|---|---|---|
| 5 Jun, 2024 | Sold | $1,125,000 | MRED MLS |
| 4 May, 2024 | Under contract | $1,099,000 | MRED MLS |
| 2 May, 2024 | Listed for sale | $1,099,000 | MRED MLS |
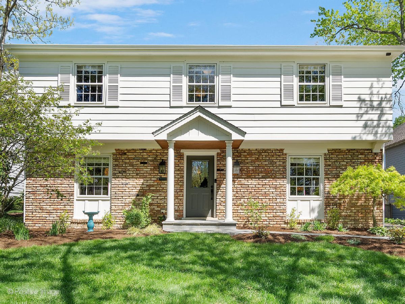
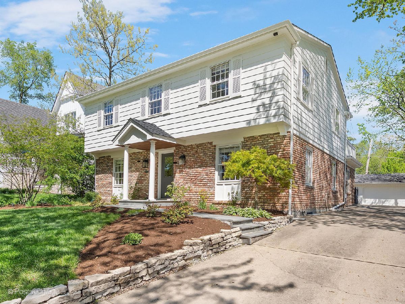
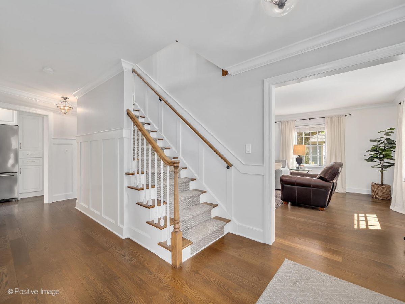
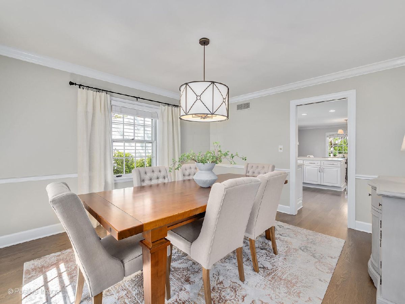
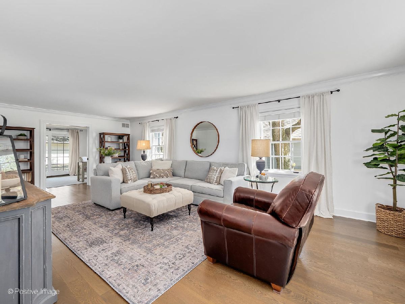
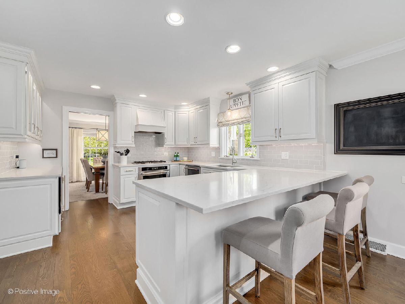
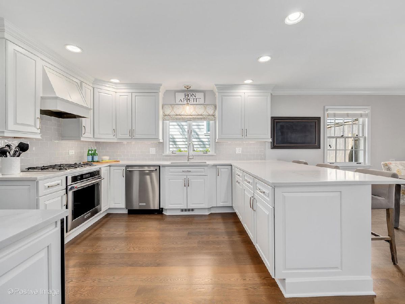
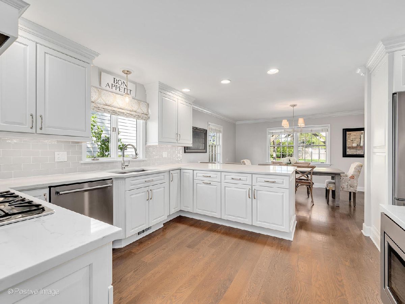
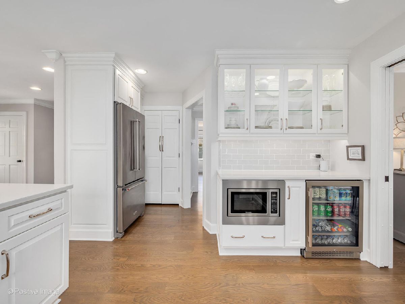
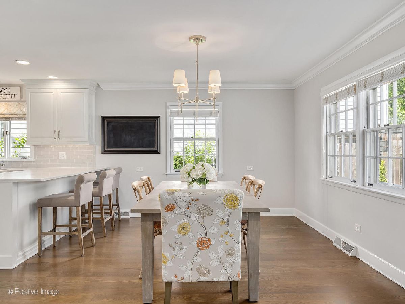
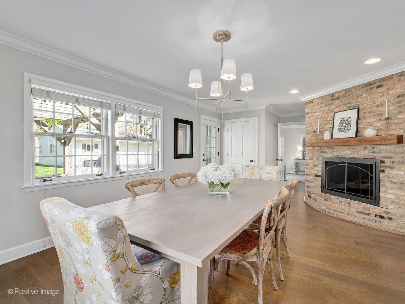
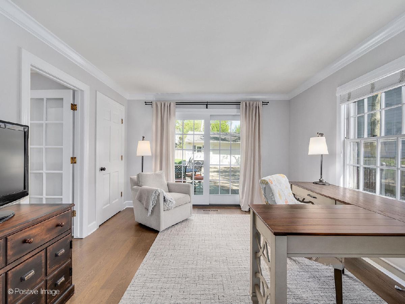
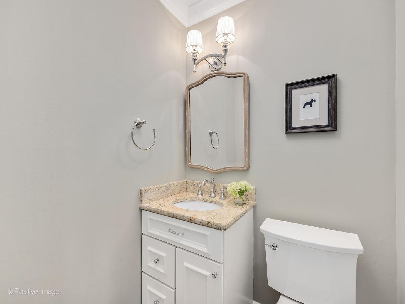
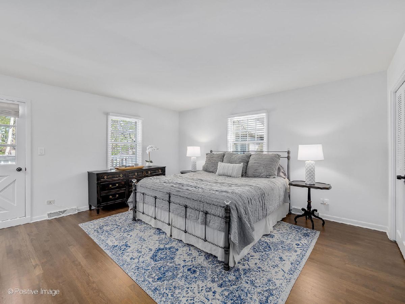
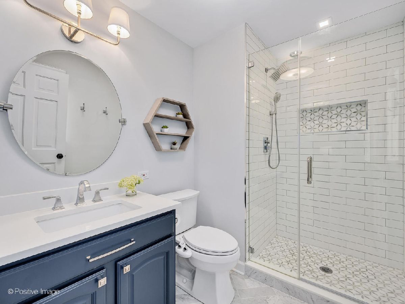
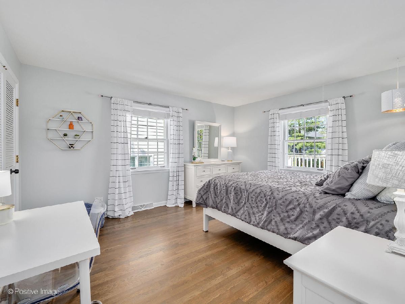
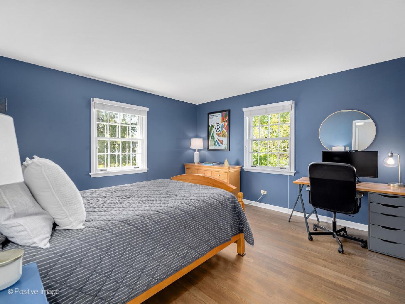
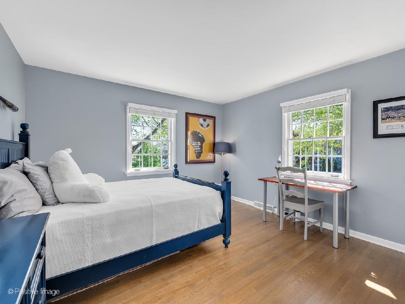
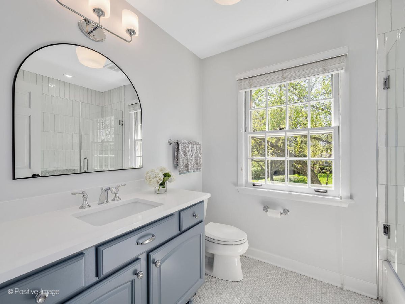
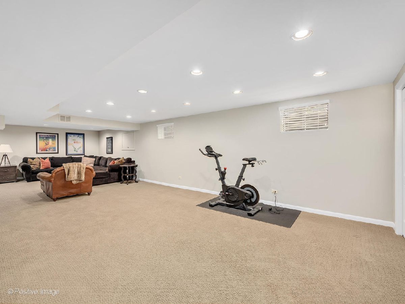
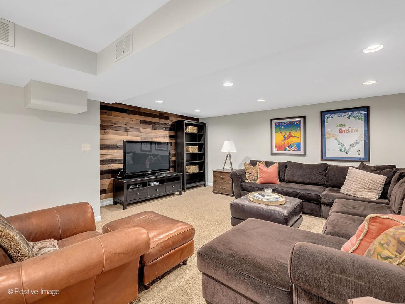
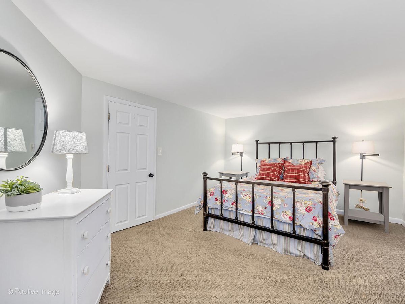
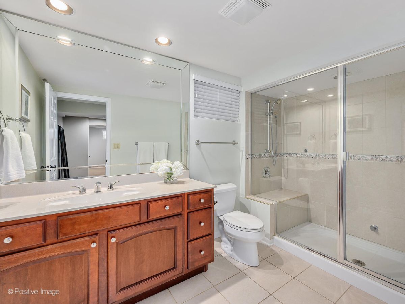
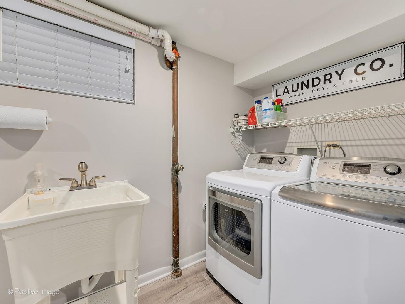
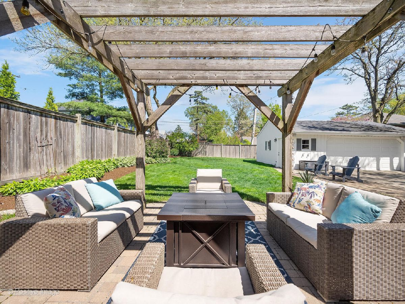
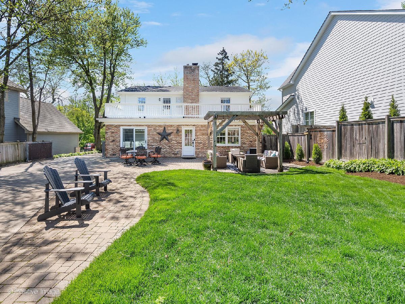
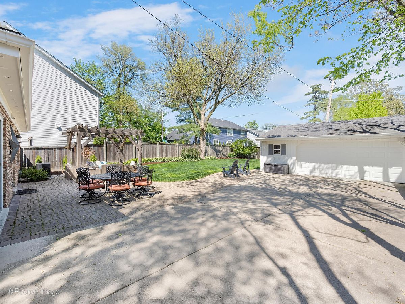
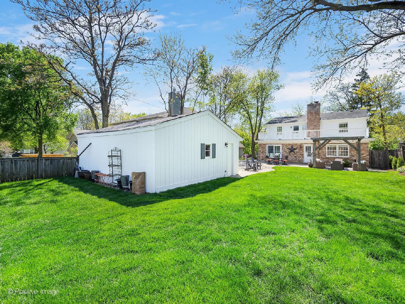
Room Specifics
Total Bedrooms: 4
Bedrooms Above Ground: 4
Bedrooms Below Ground: 0
Dimensions: —
Floor Type: —
Dimensions: —
Floor Type: —
Dimensions: —
Floor Type: —
Full Bathrooms: 4
Bathroom Amenities: Steam Shower
Bathroom in Basement: 1
Rooms: —
Basement Description: Finished
Other Specifics
| 2 | |
| — | |
| — | |
| — | |
| — | |
| 60X160 | |
| — | |
| — | |
| — | |
| — | |
| Not in DB | |
| — | |
| — | |
| — | |
| — |
Tax History
| Year | Property Taxes |
|---|---|
| 2024 | $14,246 |
Contact Agent
Nearby Similar Homes
Nearby Sold Comparables
Contact Agent
Listing Provided By
@properties Christie's International Real Estate







