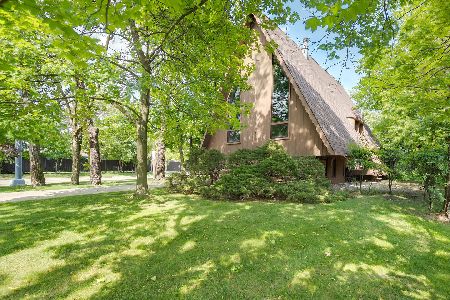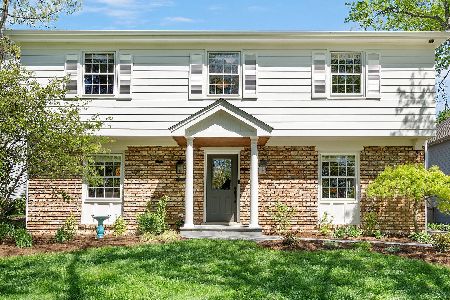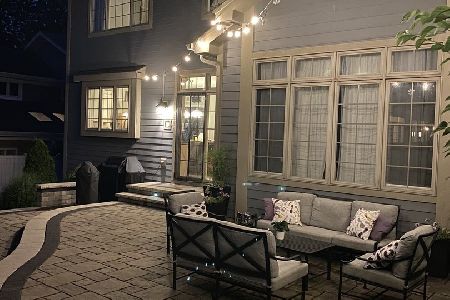141 Prospect Avenue, Clarendon Hills, Illinois 60514
$1,650,000
|
Sold
|
|
| Status: | Closed |
| Sqft: | 4,994 |
| Cost/Sqft: | $330 |
| Beds: | 4 |
| Baths: | 5 |
| Year Built: | 2019 |
| Property Taxes: | $26,371 |
| Days On Market: | 533 |
| Lot Size: | 0,22 |
Description
***No More Showings. ***Welcome to your dream home in the sought-after Clarendon Hills! Built in 2019 by a premier local builder, this spacious modern residence is the perfect setting to write your family's next chapter. A lush, manicured front yard creates instant curb appeal, and the main floor opens with sophisticated sitting and dining areas with bright windows. A stunning, sun-drenched kitchen is a chef's delight with an oversized island, spacious counters, designer lighting, and Wolf and Subzero appliances. An airy living room with 10-foot ceilings, a butler's pantry, a private office, and a mud room complement the first level with modern amenities. The second floor boasts a serene primary suite with an architecturally detailed and lighted ceiling, a generous walk-in closet, and a lavish bathroom. Three additional bedrooms and a versatile finished basement with a dedicated exercise room, with 9-foot ceilings throughout, offer ample space for family and guests.Eye-pleasing, tranquil landscaping fills and surrounds a private, fully fenced flat backyard. A sprinkler system offers effort-free irrigation. The generously sized patio, perfect for entertaining and relaxing around a stone fireplace, is a standout feature of this home. The location offers ultimate walk-to-everything convenience. You're just across the street from the award-winning Prospect Elementary and Clarendon Hills Middle Schools, the beautiful, amenity-filled Prospect Park, and Hinsdale Golf Club. Downtown and the train station are less than half a mile away. Don't miss this rare opportunity to experience the lifestyle offered by this modern residence in one of the most desirable neighborhoods in Illinois.
Property Specifics
| Single Family | |
| — | |
| — | |
| 2019 | |
| — | |
| — | |
| No | |
| 0.22 |
| — | |
| — | |
| 0 / Not Applicable | |
| — | |
| — | |
| — | |
| 12126523 | |
| 0911105002 |
Nearby Schools
| NAME: | DISTRICT: | DISTANCE: | |
|---|---|---|---|
|
Grade School
Prospect Elementary School |
181 | — | |
|
Middle School
Clarendon Hills Middle School |
181 | Not in DB | |
|
High School
Hinsdale Central High School |
86 | Not in DB | |
Property History
| DATE: | EVENT: | PRICE: | SOURCE: |
|---|---|---|---|
| 9 Mar, 2018 | Sold | $333,000 | MRED MLS |
| 5 Feb, 2018 | Under contract | $280,000 | MRED MLS |
| 4 Feb, 2018 | Listed for sale | $280,000 | MRED MLS |
| 19 Jul, 2019 | Sold | $1,030,000 | MRED MLS |
| 11 Jun, 2019 | Under contract | $1,099,000 | MRED MLS |
| 30 May, 2019 | Listed for sale | $1,099,000 | MRED MLS |
| 30 Aug, 2024 | Sold | $1,650,000 | MRED MLS |
| 3 Aug, 2024 | Under contract | $1,650,000 | MRED MLS |
| 1 Aug, 2024 | Listed for sale | $1,650,000 | MRED MLS |
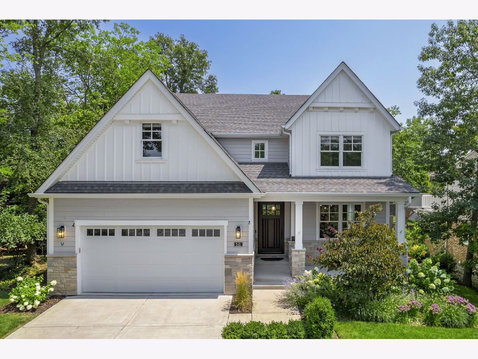
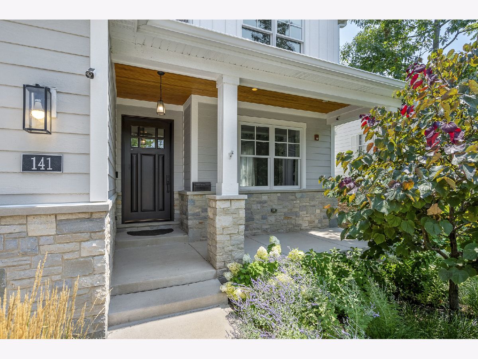

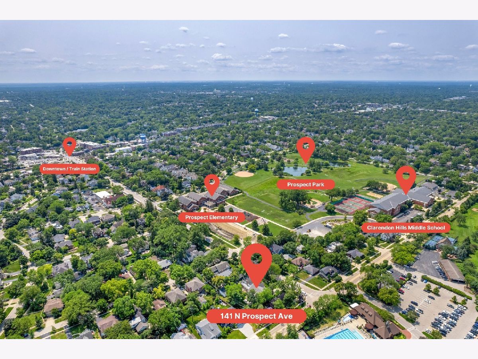




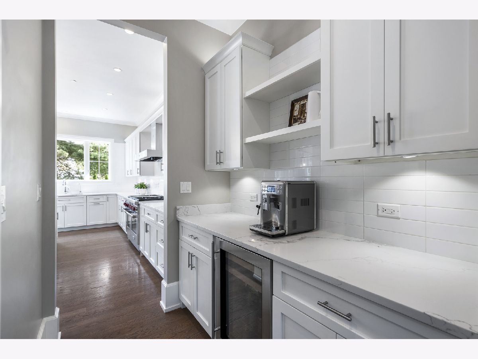


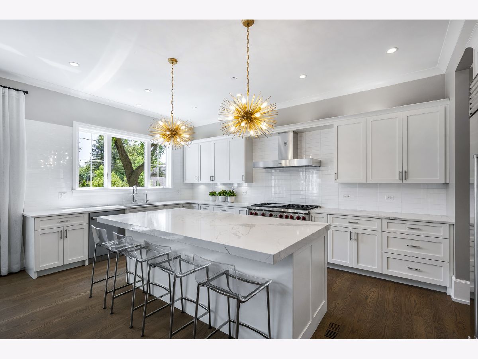


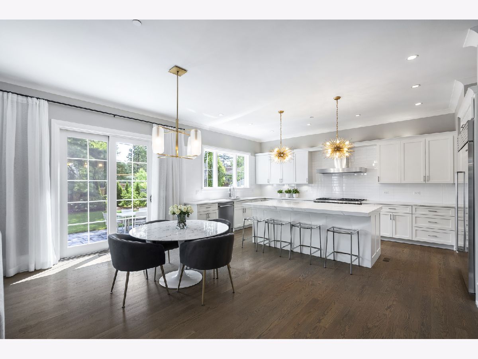

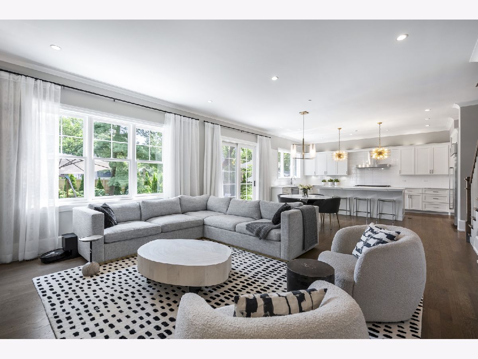
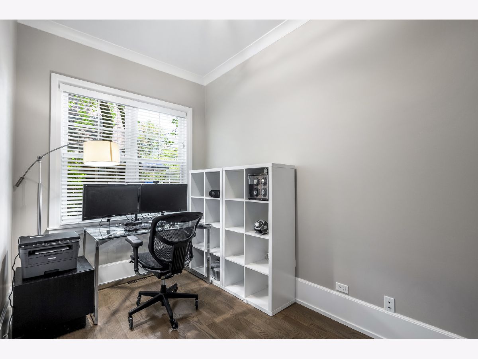

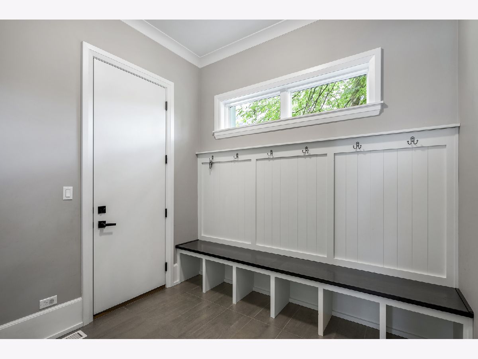



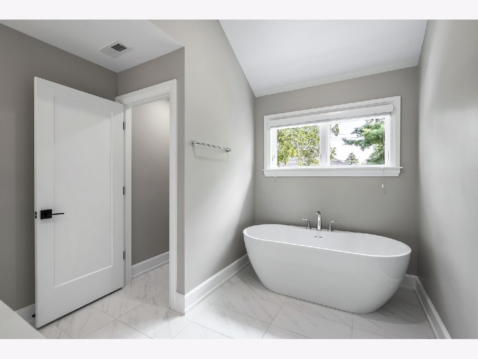
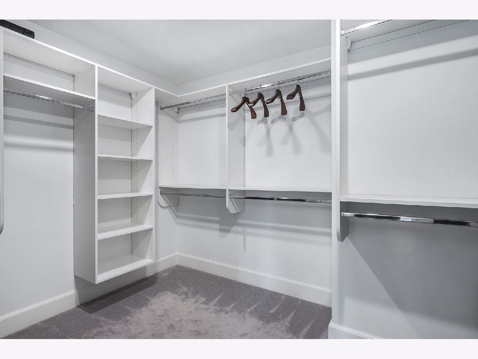
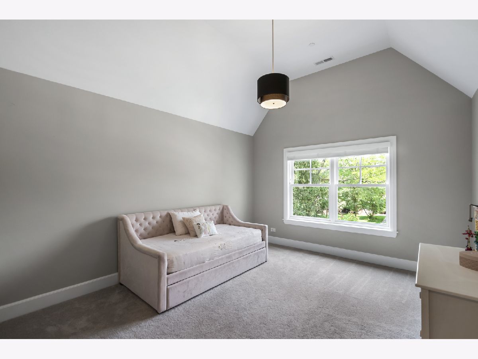

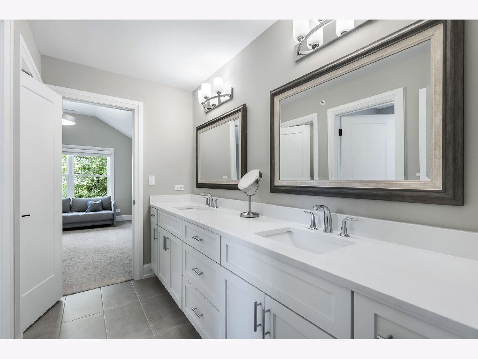
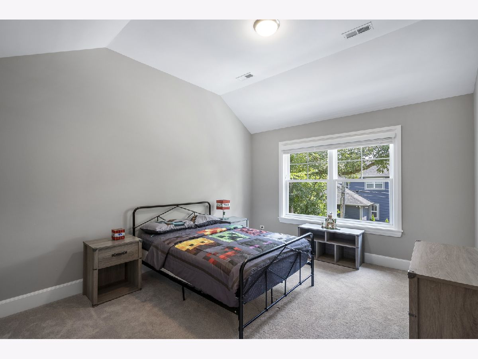
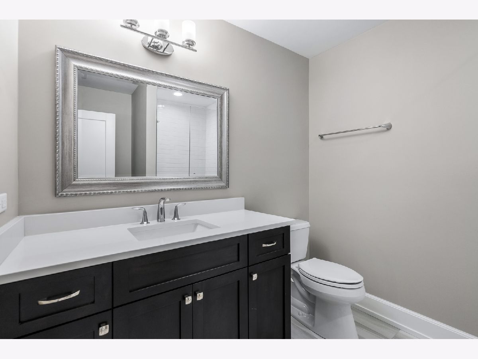
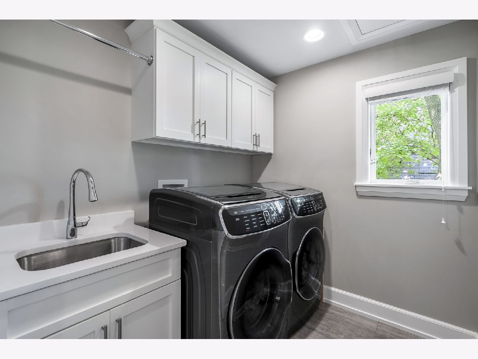
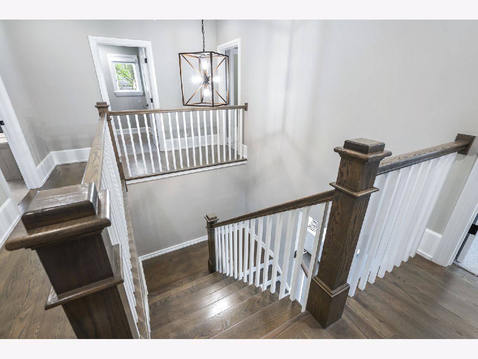

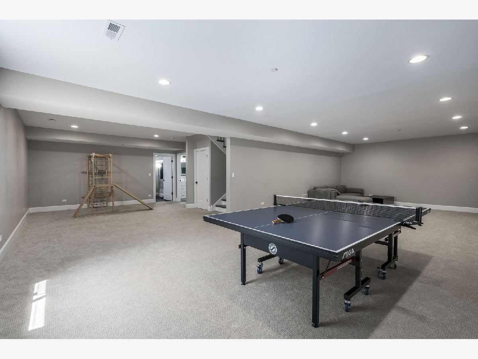
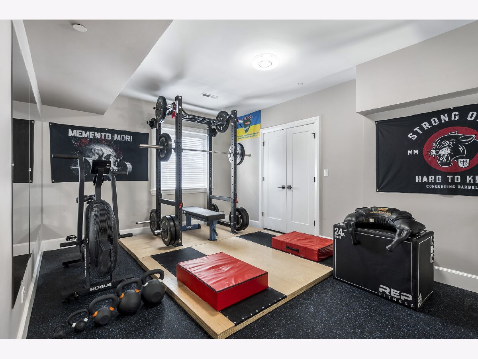

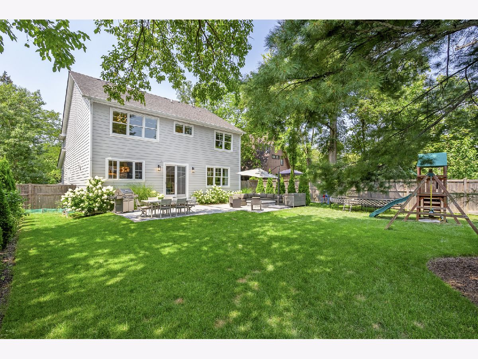


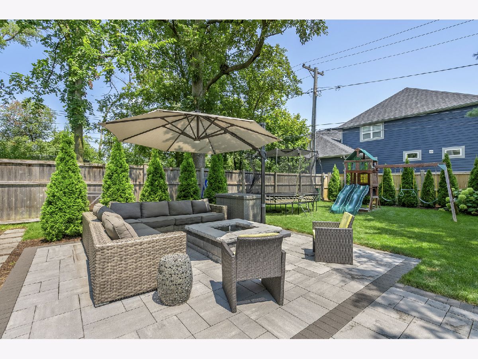


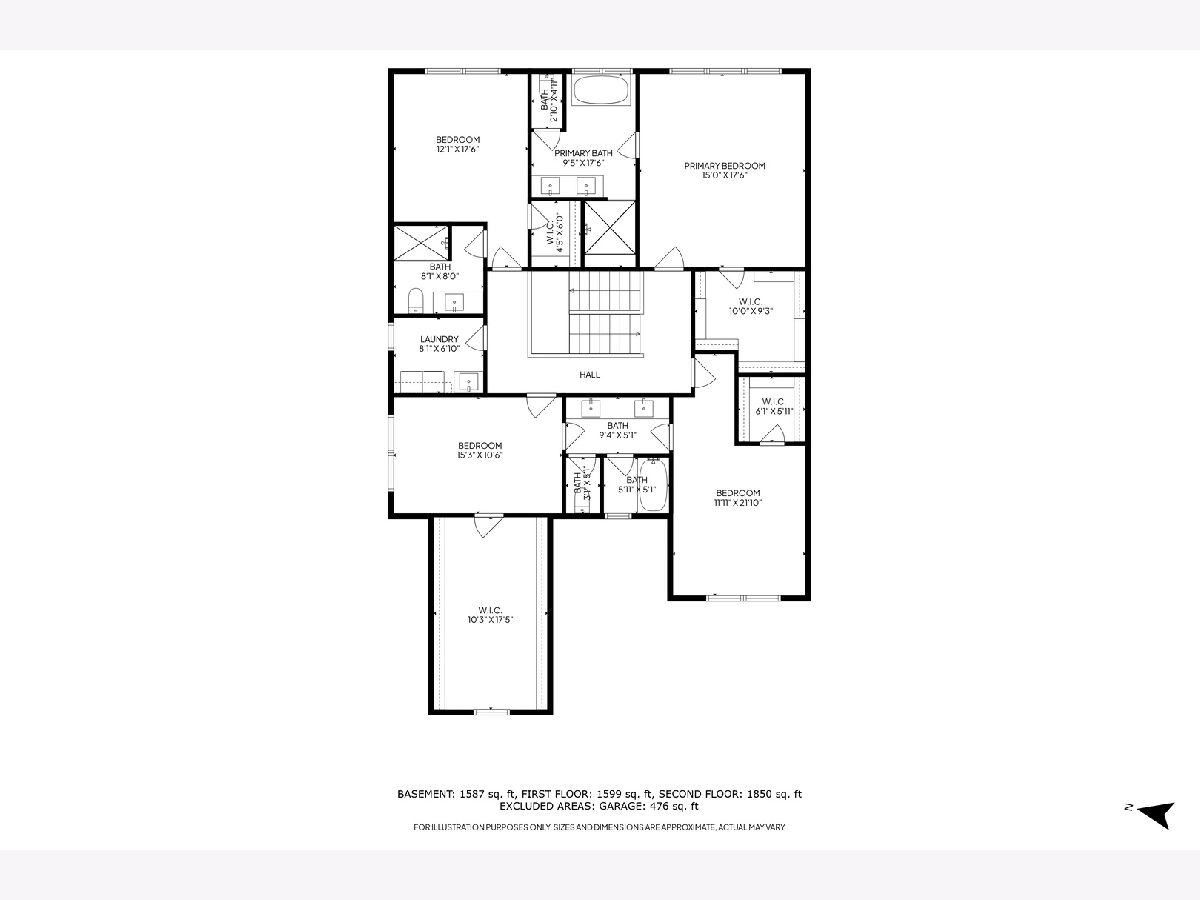
Room Specifics
Total Bedrooms: 5
Bedrooms Above Ground: 4
Bedrooms Below Ground: 1
Dimensions: —
Floor Type: —
Dimensions: —
Floor Type: —
Dimensions: —
Floor Type: —
Dimensions: —
Floor Type: —
Full Bathrooms: 5
Bathroom Amenities: Separate Shower,Double Sink,Soaking Tub
Bathroom in Basement: 1
Rooms: —
Basement Description: Finished
Other Specifics
| 2 | |
| — | |
| — | |
| — | |
| — | |
| 60 X 160 | |
| — | |
| — | |
| — | |
| — | |
| Not in DB | |
| — | |
| — | |
| — | |
| — |
Tax History
| Year | Property Taxes |
|---|---|
| 2018 | $5,415 |
| 2024 | $26,371 |
Contact Agent
Nearby Similar Homes
Nearby Sold Comparables
Contact Agent
Listing Provided By
HBA Realty






