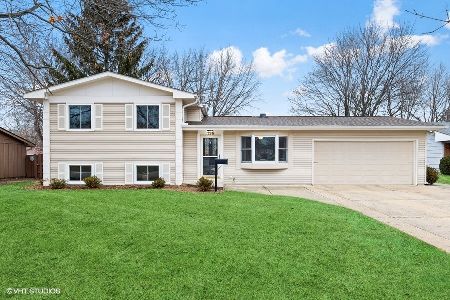139 Surrey Lane, Crystal Lake, Illinois 60014
$177,500
|
Sold
|
|
| Status: | Closed |
| Sqft: | 0 |
| Cost/Sqft: | — |
| Beds: | 4 |
| Baths: | 2 |
| Year Built: | 1972 |
| Property Taxes: | $4,846 |
| Days On Market: | 3812 |
| Lot Size: | 0,21 |
Description
Step inside and be surprised at what this 3/4 BR, 2 BA Bi-Level home in Coventry offers your family. A Finished lower level with bedroom/den, massive storage, laundry and family room with a fireplace with a wet bar. Main floor features a large eat in kitchen with loads of updates, Living room and 3 bedrooms. Outside we have a patio and deck to enjoy those warm days and a shed for keeping the toys out of the garage. 2 car garage with ample space for everything. Keep the small ones safe with a fenced in yard also! Why not come and DREAM today?
Property Specifics
| Single Family | |
| — | |
| Bi-Level | |
| 1972 | |
| Walkout | |
| HOMESTEAD | |
| No | |
| 0.21 |
| Mc Henry | |
| Coventry | |
| 0 / Not Applicable | |
| None | |
| Public | |
| Public Sewer | |
| 09014596 | |
| 1908453001 |
Nearby Schools
| NAME: | DISTRICT: | DISTANCE: | |
|---|---|---|---|
|
Grade School
Canterbury Elementary School |
47 | — | |
|
Middle School
Hannah Beardsley Middle School |
47 | Not in DB | |
|
High School
Crystal Lake South High School |
155 | Not in DB | |
Property History
| DATE: | EVENT: | PRICE: | SOURCE: |
|---|---|---|---|
| 19 Oct, 2009 | Sold | $153,500 | MRED MLS |
| 11 Sep, 2009 | Under contract | $153,500 | MRED MLS |
| — | Last price change | $154,500 | MRED MLS |
| 6 May, 2009 | Listed for sale | $154,900 | MRED MLS |
| 30 Sep, 2015 | Sold | $177,500 | MRED MLS |
| 20 Aug, 2015 | Under contract | $179,900 | MRED MLS |
| 18 Aug, 2015 | Listed for sale | $179,900 | MRED MLS |
Room Specifics
Total Bedrooms: 4
Bedrooms Above Ground: 4
Bedrooms Below Ground: 0
Dimensions: —
Floor Type: Hardwood
Dimensions: —
Floor Type: Hardwood
Dimensions: —
Floor Type: Other
Full Bathrooms: 2
Bathroom Amenities: —
Bathroom in Basement: 1
Rooms: Eating Area,Foyer,Storage
Basement Description: Finished
Other Specifics
| 2 | |
| Concrete Perimeter | |
| Concrete | |
| Deck, Patio | |
| Fenced Yard | |
| 75X120 | |
| — | |
| — | |
| Bar-Wet, Wood Laminate Floors | |
| Range, Microwave, Dishwasher, Refrigerator, Washer, Dryer, Disposal | |
| Not in DB | |
| — | |
| — | |
| — | |
| Wood Burning, Gas Starter |
Tax History
| Year | Property Taxes |
|---|---|
| 2009 | $4,855 |
| 2015 | $4,846 |
Contact Agent
Nearby Sold Comparables
Contact Agent
Listing Provided By
Dream Real Estate, Inc.






