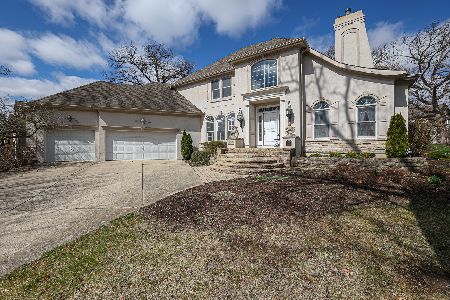1390 Tall Oaks Drive, Carol Stream, Illinois 60188
$585,000
|
Sold
|
|
| Status: | Closed |
| Sqft: | 3,247 |
| Cost/Sqft: | $180 |
| Beds: | 5 |
| Baths: | 4 |
| Year Built: | 1992 |
| Property Taxes: | $12,875 |
| Days On Market: | 1276 |
| Lot Size: | 0,28 |
Description
Magnificent custom-built home, meticulously maintained and lovely cared, this 5 Bedroom home at desirable Tall Oaks Estates is ready to be yours! Enter the two-story foyer with cathedral ceilings and get ready to be impressed with the extensive millwork, hardwood floors, wainscoting, crown molding and bright open floor plan. The light and airy family room has dual skylights, large windows, and brick fireplace and opens to the living room, making it the perfect place for gatherings. There are two fireplaces in this home, second brick fireplace is in the basement! Chef's dream kitchen includes SS appliances, Granite countertops, large kitchen island and extra cabinetry for serving. Separate dining room with wainscoting adds elegance to the overall space. Step up to the second floor to the spacious four bedrooms upstairs including an updated master bathroom with a skylight. Working from home? Main floor bedroom is currently used as office space, adding to the versatility of this floor plan. First floor laundry has abundant cabinetry, utility sink and second access to the deck. Ready to walk outside? Enjoy your coffee or tea in your own private oasis with mature trees and large wrap around custom solid wood deck on the back. Looking for outside entertaining? The large yard offers ample space for large parties. Beautifully maintained yard is surrounded by gorgeous trees and has professional mature landscaping throughout. Central vacuum, zoned heating, sprinkler system installed. Lookout basement has second fireplace! Just 5 Minutes from Wheaton Academy High School. Add this home to your list, this home has so much to offer!
Property Specifics
| Single Family | |
| — | |
| — | |
| 1992 | |
| — | |
| — | |
| No | |
| 0.28 |
| Du Page | |
| Tall Oaks Estates | |
| 572 / Annual | |
| — | |
| — | |
| — | |
| 11456438 | |
| 0126413007 |
Nearby Schools
| NAME: | DISTRICT: | DISTANCE: | |
|---|---|---|---|
|
Grade School
Evergreen Elementary School |
25 | — | |
|
Middle School
Benjamin Middle School |
25 | Not in DB | |
|
High School
Community High School |
94 | Not in DB | |
Property History
| DATE: | EVENT: | PRICE: | SOURCE: |
|---|---|---|---|
| 31 May, 2013 | Sold | $396,000 | MRED MLS |
| 19 Apr, 2013 | Under contract | $414,900 | MRED MLS |
| — | Last price change | $424,900 | MRED MLS |
| 29 Mar, 2013 | Listed for sale | $424,900 | MRED MLS |
| 14 Oct, 2022 | Sold | $585,000 | MRED MLS |
| 11 Aug, 2022 | Under contract | $585,000 | MRED MLS |
| 29 Jul, 2022 | Listed for sale | $585,000 | MRED MLS |
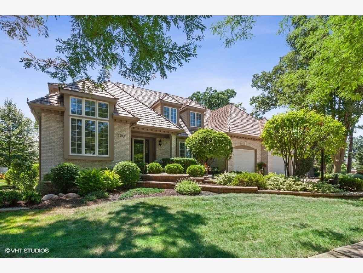
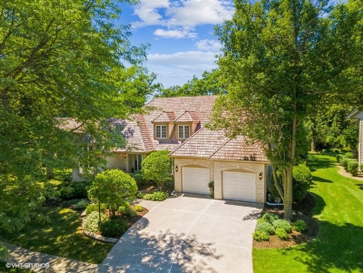
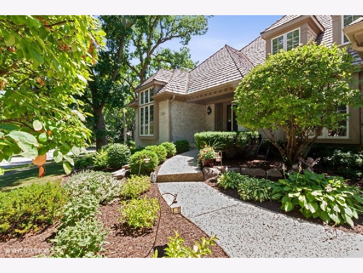
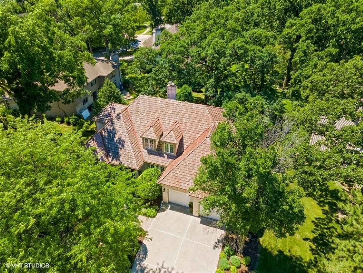
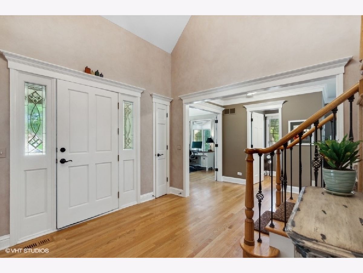
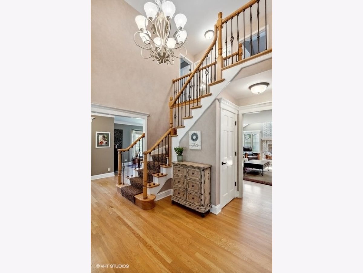
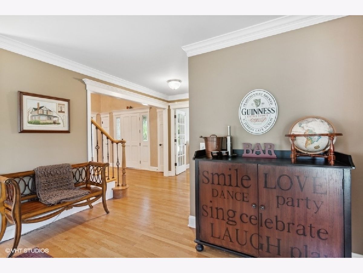
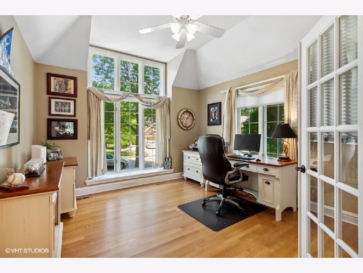
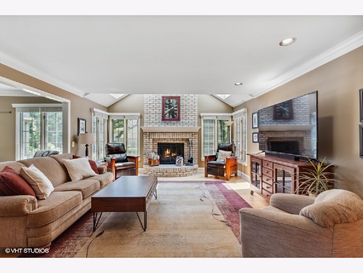
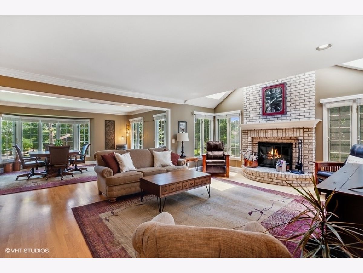
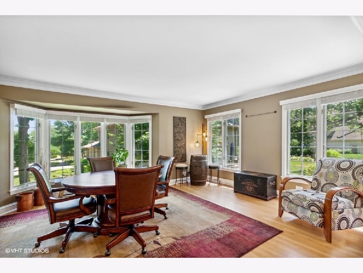
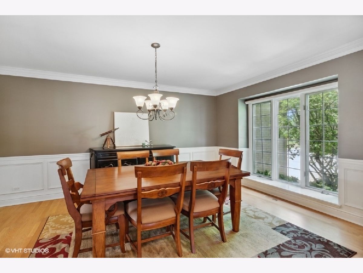
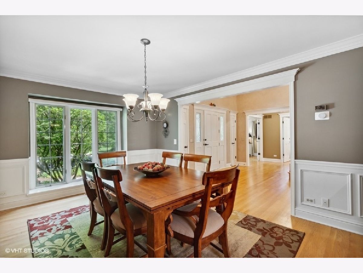
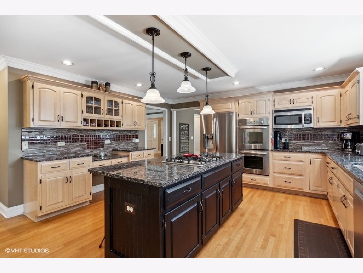
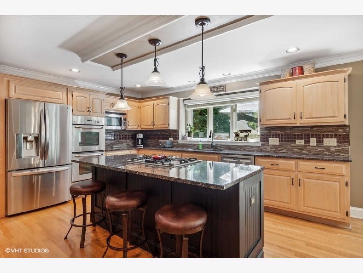
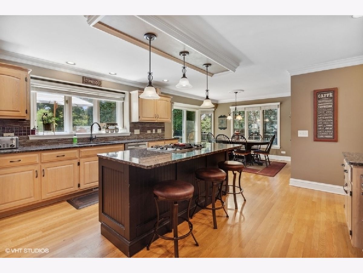
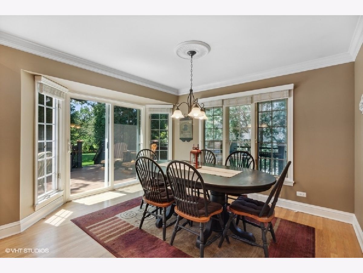
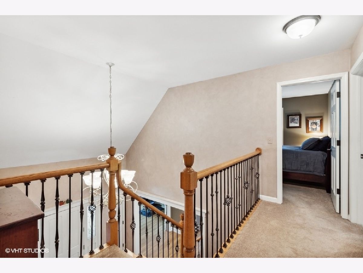
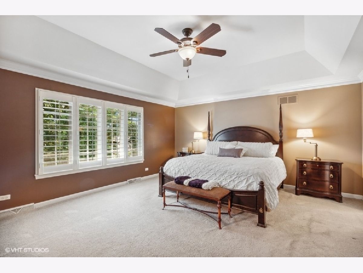
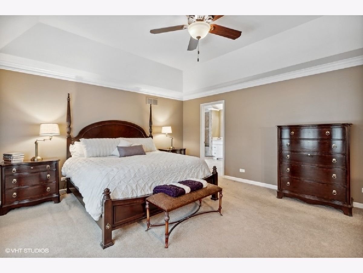
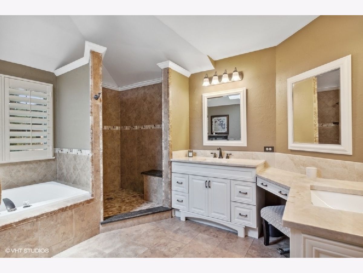
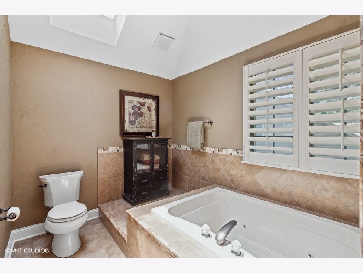
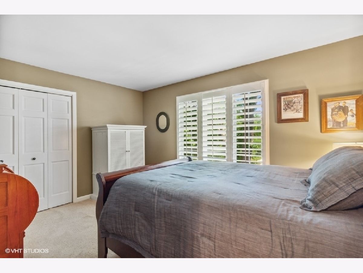
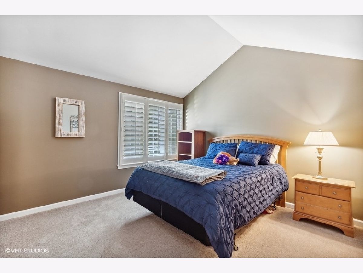
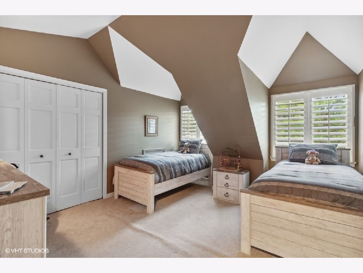
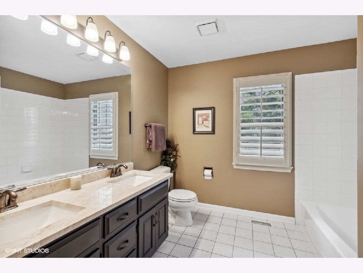
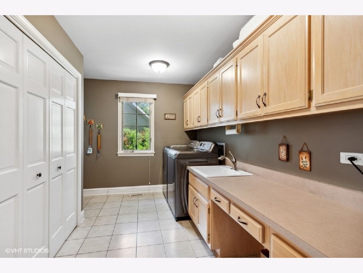
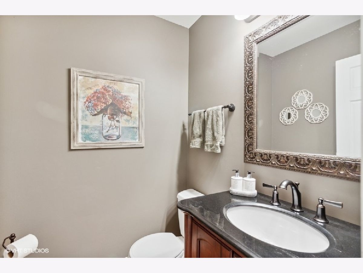
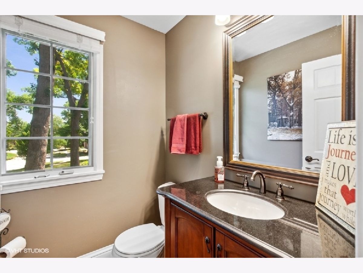
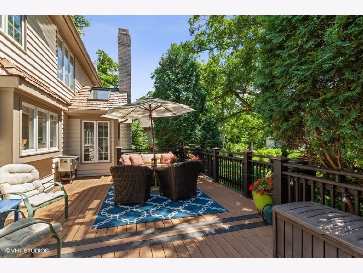
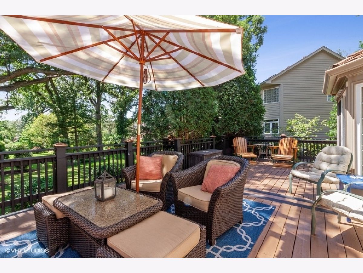
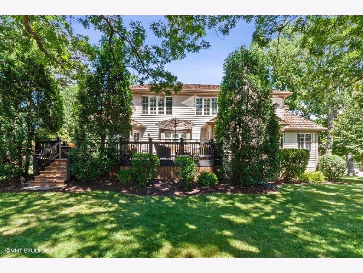
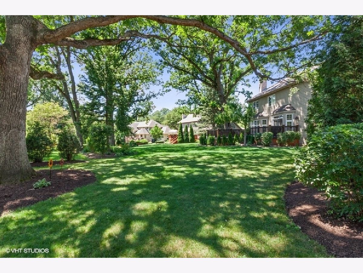
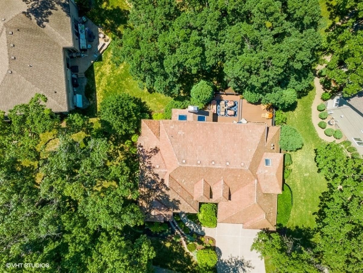
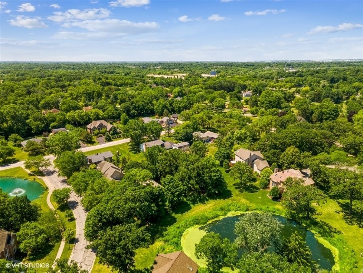
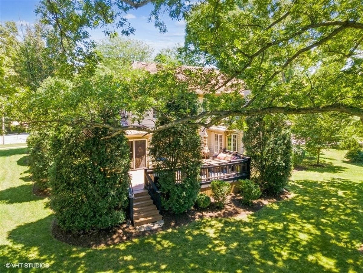
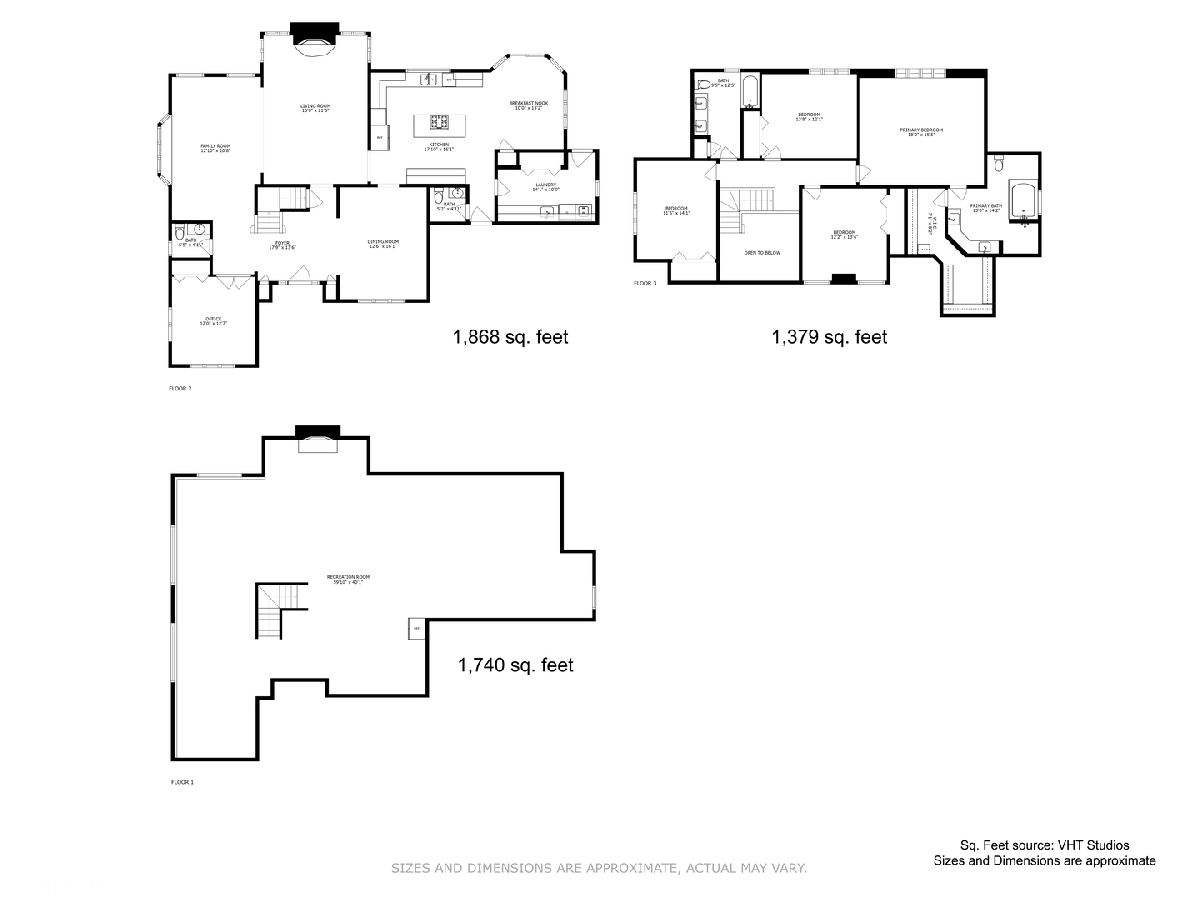
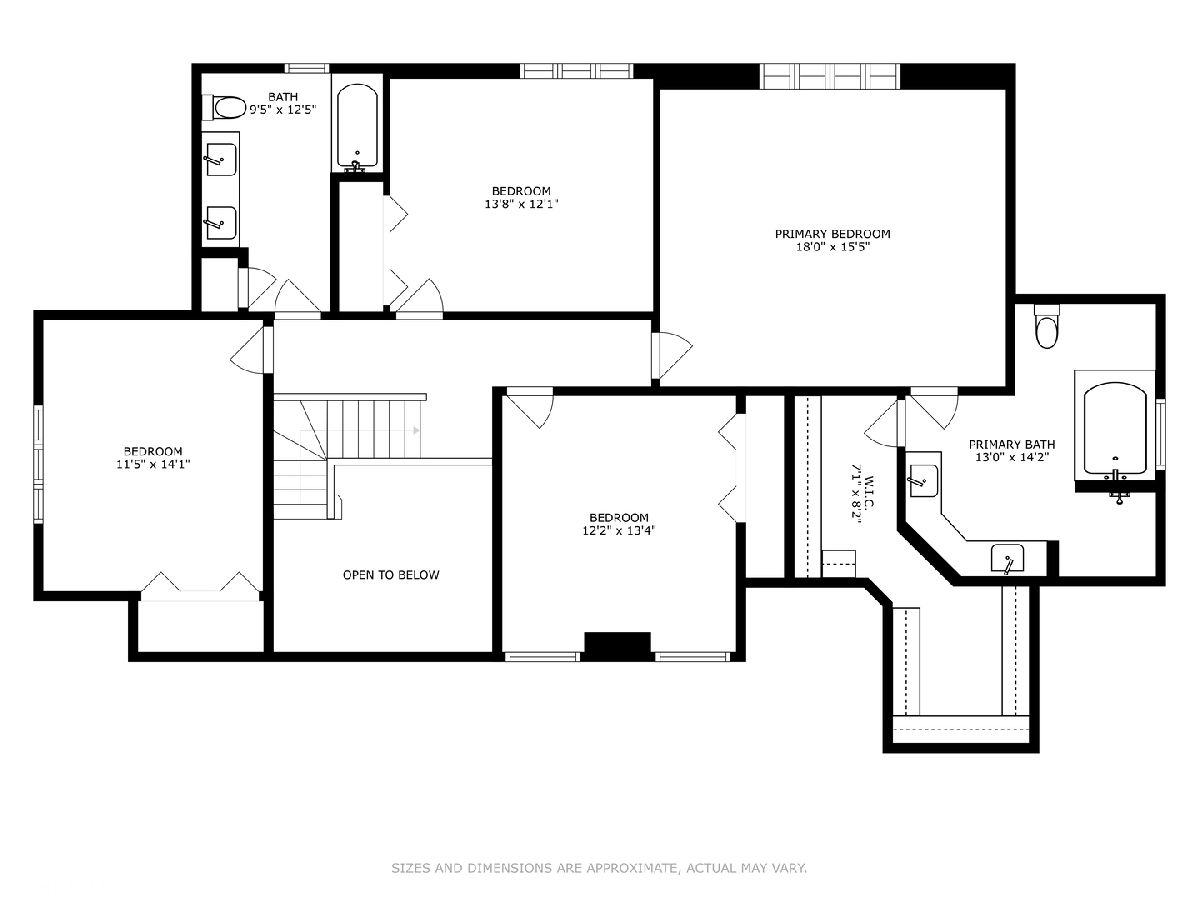
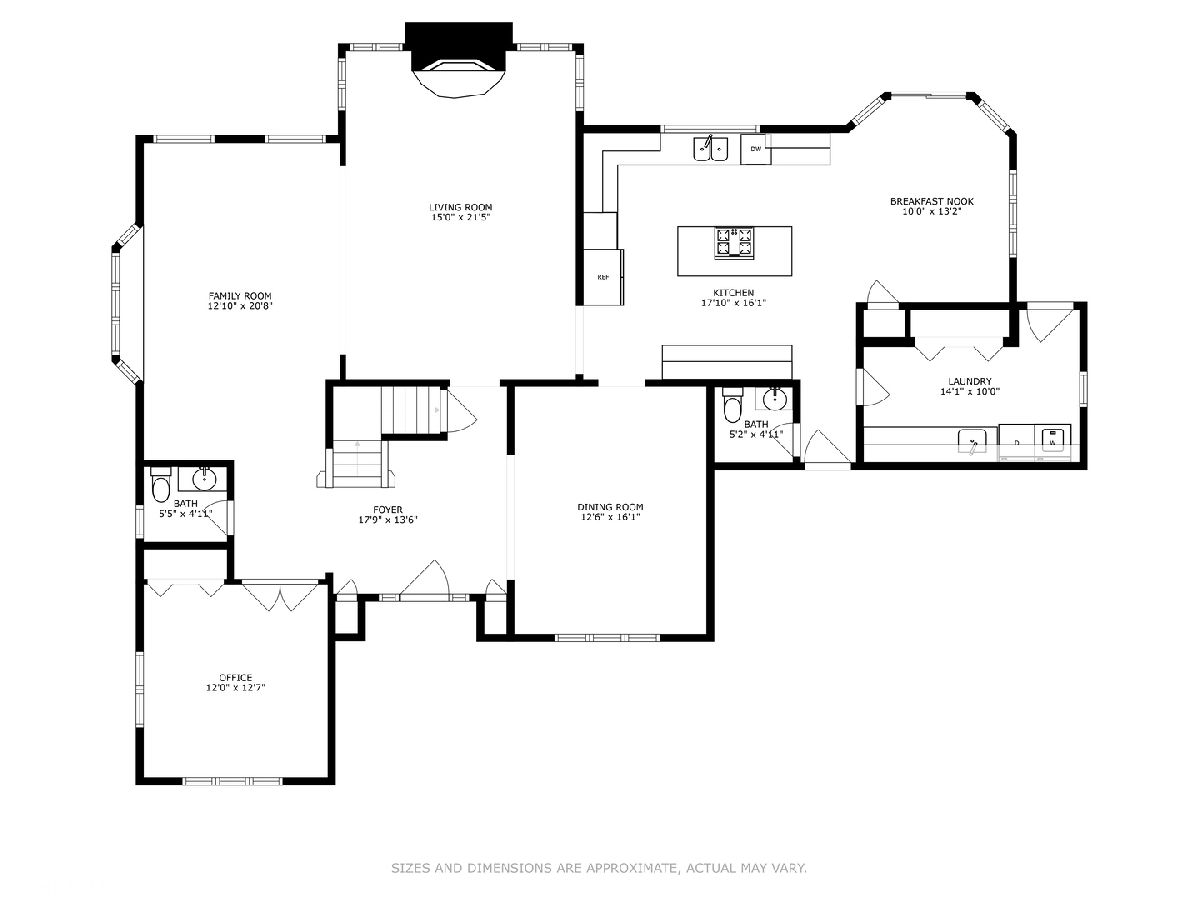
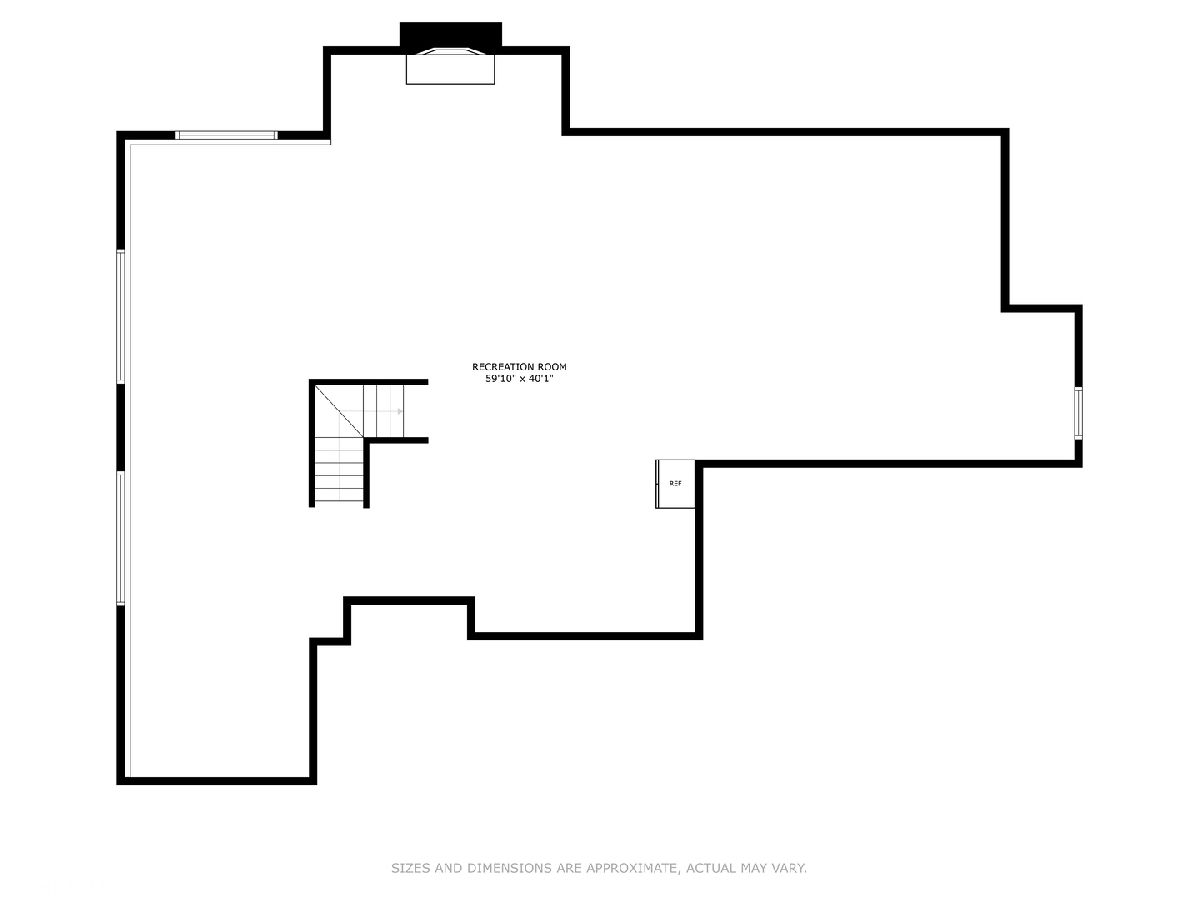
Room Specifics
Total Bedrooms: 5
Bedrooms Above Ground: 5
Bedrooms Below Ground: 0
Dimensions: —
Floor Type: —
Dimensions: —
Floor Type: —
Dimensions: —
Floor Type: —
Dimensions: —
Floor Type: —
Full Bathrooms: 4
Bathroom Amenities: Whirlpool,Separate Shower,Double Sink
Bathroom in Basement: 0
Rooms: —
Basement Description: Unfinished
Other Specifics
| 2 | |
| — | |
| Concrete | |
| — | |
| — | |
| 135X148X131X36 | |
| — | |
| — | |
| — | |
| — | |
| Not in DB | |
| — | |
| — | |
| — | |
| — |
Tax History
| Year | Property Taxes |
|---|---|
| 2013 | $11,214 |
| 2022 | $12,875 |
Contact Agent
Nearby Similar Homes
Nearby Sold Comparables
Contact Agent
Listing Provided By
@properties Christie's International Real Estate




