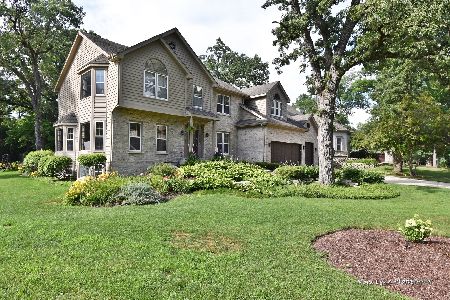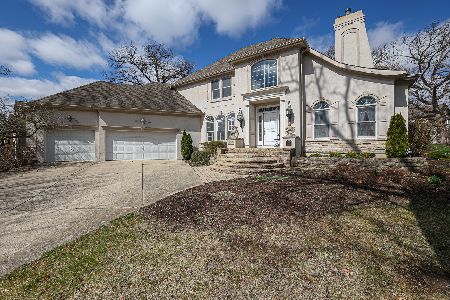630 Christopher Lane, Carol Stream, Illinois 60188
$430,000
|
Sold
|
|
| Status: | Closed |
| Sqft: | 3,172 |
| Cost/Sqft: | $154 |
| Beds: | 4 |
| Baths: | 3 |
| Year Built: | 1992 |
| Property Taxes: | $11,665 |
| Days On Market: | 5286 |
| Lot Size: | 0,00 |
Description
WOW! The view is unsurpassed in almost every room! Dine, recline,workout,rest,sleep or swim overlooking pond from 6 windows,the bsmt(with an AWESOME workshop) and the back yard with inground pool!!Its your own private retreat. Brand new granite kitchen,cook top island,dbl SS sinks,HWFS all 1st flr,ldy 1st flr,4th bedroom overlooks 2sty FR or use it as a massive bonus room!Vaulted MB with sitting area and more! Sweet!
Property Specifics
| Single Family | |
| — | |
| — | |
| 1992 | |
| Full,English | |
| — | |
| Yes | |
| — |
| Du Page | |
| Tall Oaks Estates | |
| 236 / Annual | |
| Insurance,Other | |
| Public | |
| Public Sewer | |
| 07874484 | |
| 0126413004 |
Nearby Schools
| NAME: | DISTRICT: | DISTANCE: | |
|---|---|---|---|
|
Grade School
Evergreen Elementary School |
25 | — | |
|
Middle School
Benjamin Middle School |
25 | Not in DB | |
|
High School
Community High School |
94 | Not in DB | |
Property History
| DATE: | EVENT: | PRICE: | SOURCE: |
|---|---|---|---|
| 21 Oct, 2011 | Sold | $430,000 | MRED MLS |
| 24 Aug, 2011 | Under contract | $489,900 | MRED MLS |
| 5 Aug, 2011 | Listed for sale | $489,900 | MRED MLS |
| 31 Aug, 2015 | Sold | $432,500 | MRED MLS |
| 7 Jul, 2015 | Under contract | $442,500 | MRED MLS |
| — | Last price change | $449,500 | MRED MLS |
| 20 Feb, 2015 | Listed for sale | $449,500 | MRED MLS |
| 11 Sep, 2020 | Sold | $510,000 | MRED MLS |
| 27 Jul, 2020 | Under contract | $524,900 | MRED MLS |
| 21 Jul, 2020 | Listed for sale | $524,900 | MRED MLS |
Room Specifics
Total Bedrooms: 4
Bedrooms Above Ground: 4
Bedrooms Below Ground: 0
Dimensions: —
Floor Type: Carpet
Dimensions: —
Floor Type: Carpet
Dimensions: —
Floor Type: Carpet
Full Bathrooms: 3
Bathroom Amenities: Whirlpool,Separate Shower,Double Sink
Bathroom in Basement: 0
Rooms: Den,Sitting Room,Storage,Workshop,Other Room
Basement Description: Partially Finished,Exterior Access
Other Specifics
| 3 | |
| Concrete Perimeter | |
| Asphalt | |
| — | |
| Fenced Yard,Pond(s),Water View | |
| 79 X 162 X 88 X 195 | |
| Unfinished | |
| Full | |
| Vaulted/Cathedral Ceilings, Hardwood Floors | |
| Double Oven, Microwave, Dishwasher, Refrigerator, Washer, Dryer, Disposal | |
| Not in DB | |
| Sidewalks, Street Lights, Street Paved | |
| — | |
| — | |
| Attached Fireplace Doors/Screen |
Tax History
| Year | Property Taxes |
|---|---|
| 2011 | $11,665 |
| 2015 | $12,175 |
| 2020 | $13,777 |
Contact Agent
Nearby Similar Homes
Nearby Sold Comparables
Contact Agent
Listing Provided By
Realty Executives Premiere








