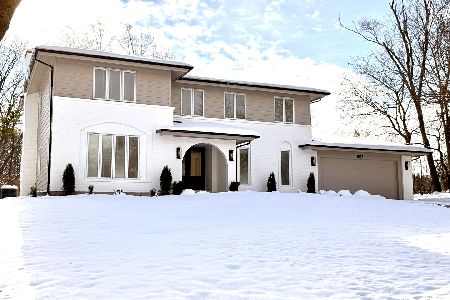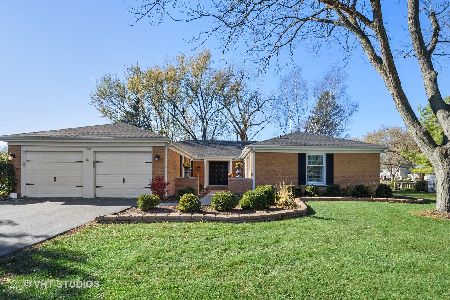1390 The Point Street, Barrington, Illinois 60010
$661,250
|
Sold
|
|
| Status: | Closed |
| Sqft: | 4,068 |
| Cost/Sqft: | $172 |
| Beds: | 5 |
| Baths: | 4 |
| Year Built: | 1967 |
| Property Taxes: | $17,311 |
| Days On Market: | 2477 |
| Lot Size: | 0,57 |
Description
Fox Point's largest model. Lakefront. Cul-de-sac location. 3 car garage. Run, don't walk, to see this beautiful 5 bedroom, 3.1 bath home. Featuring newer windows, roof & mechanicals. Floor to ceiling windows provide abundant light in the living room & dining room. The living room(and yes, there's hardwood under that carpet!) leads to a study area, & flows into the family room. The kitchen features newer stainless appliances, an island & eating area with views of Lake Louise. Beyond the kitchen is the laundry/mud room area, access to the 3 car garage, a full bath, & a room currently used as a sunroom but it would also be a great office or first floor bedroom. Upstairs you'll find 5 large bedrooms & updated master bath, as well as an updated hall bath. The finished basement offers plenty of recreational & entertaining opportunities. All set on a beautiful waterfront lot in Fox Point, with it's private subdivision pool, tennis courts, playground and, of course, lake. See it today!
Property Specifics
| Single Family | |
| — | |
| — | |
| 1967 | |
| Partial | |
| — | |
| Yes | |
| 0.57 |
| Lake | |
| Fox Point | |
| 1025 / Annual | |
| Clubhouse,Pool,Lake Rights,Other | |
| Public | |
| Public Sewer | |
| 10342854 | |
| 14314010030000 |
Nearby Schools
| NAME: | DISTRICT: | DISTANCE: | |
|---|---|---|---|
|
Grade School
Arnett C Lines Elementary School |
220 | — | |
|
Middle School
Barrington Middle School-station |
220 | Not in DB | |
|
High School
Barrington High School |
220 | Not in DB | |
Property History
| DATE: | EVENT: | PRICE: | SOURCE: |
|---|---|---|---|
| 5 Jun, 2019 | Sold | $661,250 | MRED MLS |
| 1 May, 2019 | Under contract | $699,000 | MRED MLS |
| 12 Apr, 2019 | Listed for sale | $699,000 | MRED MLS |
Room Specifics
Total Bedrooms: 5
Bedrooms Above Ground: 5
Bedrooms Below Ground: 0
Dimensions: —
Floor Type: Hardwood
Dimensions: —
Floor Type: Hardwood
Dimensions: —
Floor Type: Hardwood
Dimensions: —
Floor Type: —
Full Bathrooms: 4
Bathroom Amenities: Separate Shower,Double Sink,Soaking Tub
Bathroom in Basement: 0
Rooms: Bedroom 5,Office,Recreation Room,Game Room,Heated Sun Room,Utility Room-Lower Level,Storage,Deck
Basement Description: Finished
Other Specifics
| 3 | |
| Concrete Perimeter | |
| Asphalt | |
| Deck | |
| Lake Front | |
| 259X145X48X204 | |
| — | |
| Full | |
| Vaulted/Cathedral Ceilings, Bar-Wet, Hardwood Floors, First Floor Laundry, First Floor Full Bath | |
| Double Oven, Microwave, Dishwasher, Refrigerator, Washer, Dryer, Disposal, Stainless Steel Appliance(s), Cooktop, Built-In Oven | |
| Not in DB | |
| Clubhouse, Pool, Tennis Courts, Water Rights | |
| — | |
| — | |
| Wood Burning |
Tax History
| Year | Property Taxes |
|---|---|
| 2019 | $17,311 |
Contact Agent
Nearby Similar Homes
Nearby Sold Comparables
Contact Agent
Listing Provided By
Baird & Warner







