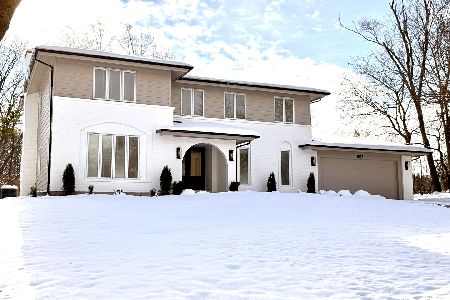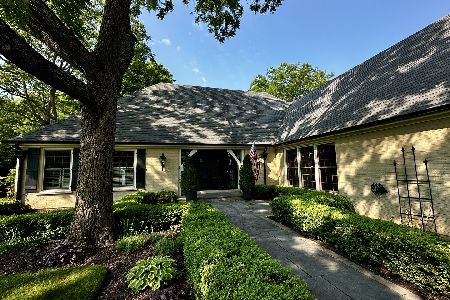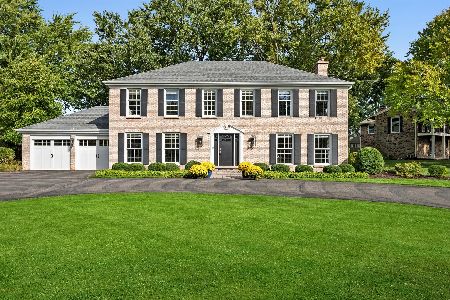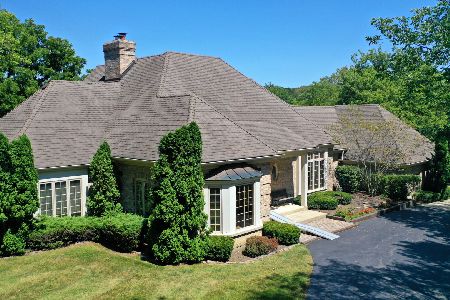1309 Lake Shore Drive N, Barrington, Illinois 60010
$628,500
|
Sold
|
|
| Status: | Closed |
| Sqft: | 2,836 |
| Cost/Sqft: | $229 |
| Beds: | 4 |
| Baths: | 3 |
| Year Built: | 1972 |
| Property Taxes: | $13,642 |
| Days On Market: | 1905 |
| Lot Size: | 0,43 |
Description
Whether you're looking to downsize or just starting out, there's lots to love in this all brick 4 bedroom/2.1 bath waterfront ranch home in Fox Point. As soon as you step into the front entry you are greeted with beautiful views of Lake Louise from the picture window in the spacious living room. Updated throughout with walls removed for open concept living, raised ceilings in kitchen and family room areas, hardwood flooring everywhere but bedrooms and a brand new primary bath. Finished partial basement would make a good playroom, home office, or extra rec space with it's wet bar. Lots of storage down there, too, plus a big crawlspace. Relax or entertain on your large deck or end the day with s'mores or a glass of wine around your fire pit at the shoreline. The livin' is easy, and isn't that what it's all about in today's world? It's time to decompress and destress- and this is the perfect home to do that. All of this PLUS the Fox Point lifestyle, including amenities like private subdivision pool, lake, tennis courts, playground and social activities.
Property Specifics
| Single Family | |
| — | |
| — | |
| 1972 | |
| Partial | |
| VERSAILLES | |
| Yes | |
| 0.43 |
| Lake | |
| — | |
| 1050 / Annual | |
| Insurance,Pool,Lake Rights | |
| Public | |
| Public Sewer | |
| 10925252 | |
| 14312030050000 |
Nearby Schools
| NAME: | DISTRICT: | DISTANCE: | |
|---|---|---|---|
|
Grade School
Arnett C Lines Elementary School |
220 | — | |
|
Middle School
Barrington Middle School-station |
220 | Not in DB | |
|
High School
Barrington High School |
220 | Not in DB | |
Property History
| DATE: | EVENT: | PRICE: | SOURCE: |
|---|---|---|---|
| 19 Feb, 2021 | Sold | $628,500 | MRED MLS |
| 25 Nov, 2020 | Under contract | $649,000 | MRED MLS |
| 4 Nov, 2020 | Listed for sale | $649,000 | MRED MLS |

































Room Specifics
Total Bedrooms: 4
Bedrooms Above Ground: 4
Bedrooms Below Ground: 0
Dimensions: —
Floor Type: Carpet
Dimensions: —
Floor Type: Carpet
Dimensions: —
Floor Type: Carpet
Full Bathrooms: 3
Bathroom Amenities: Double Sink
Bathroom in Basement: 0
Rooms: Breakfast Room,Foyer,Recreation Room
Basement Description: Finished
Other Specifics
| 2 | |
| — | |
| — | |
| — | |
| — | |
| 18683 | |
| — | |
| Full | |
| Bar-Dry, Bar-Wet, Hardwood Floors, First Floor Bedroom, First Floor Laundry, First Floor Full Bath | |
| Range, Microwave, Dishwasher, Refrigerator, Bar Fridge, Freezer, Washer, Dryer, Disposal, Stainless Steel Appliance(s), Water Softener Owned | |
| Not in DB | |
| Park, Pool, Tennis Court(s), Lake, Dock, Water Rights, Curbs, Street Lights, Street Paved | |
| — | |
| — | |
| — |
Tax History
| Year | Property Taxes |
|---|---|
| 2021 | $13,642 |
Contact Agent
Nearby Similar Homes
Nearby Sold Comparables
Contact Agent
Listing Provided By
Baird & Warner










