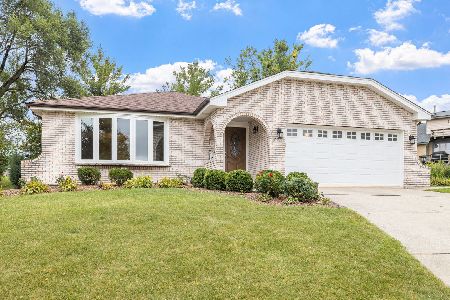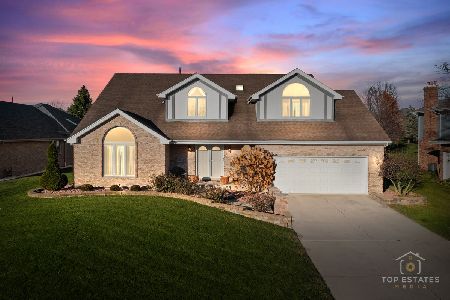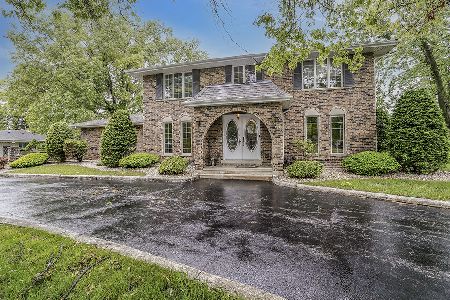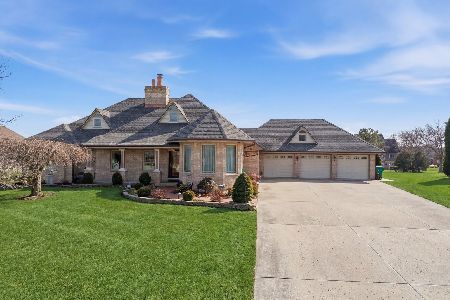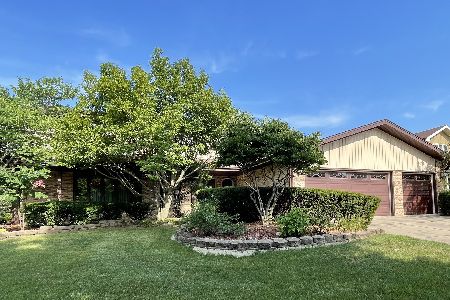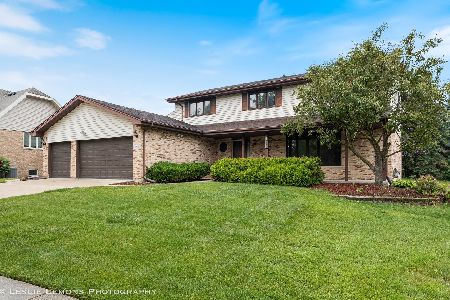13901 Teakwood Drive, Homer Glen, Illinois 60491
$262,500
|
Sold
|
|
| Status: | Closed |
| Sqft: | 2,327 |
| Cost/Sqft: | $118 |
| Beds: | 3 |
| Baths: | 3 |
| Year Built: | 1987 |
| Property Taxes: | $8,385 |
| Days On Market: | 3785 |
| Lot Size: | 0,30 |
Description
Incredible price for an all brick 3 step ranch in desirable Homer Glen. Covered Porch Entry. Huge Kitchen w/ ample counter, cabinet, & drawer space. Breakfast bar at kitchen peninsula; pantry & broom closet. Eating area leads to wrap around deck looking out to back yard. Small apple tree near deck makes edible crab apples. Wood-burning fireplace in Family Room. Large bedrooms throughout. Master suite w/ walk-in closet & private bath-dual vanity. Finished basement w/ large rec rm & den (utilized by current owner as a bedroom) adds 650 sq ft of living space. 180 sq ft work room, 341 sq ft utility rm, & 1225 sq ft all concrete crawlspace w/ 4-5' head clearance create ample storage space. True 2.5 car garage w/ shelving w/ enough room to comfortably fit 2 cars, motor cycle/ATV, & gardening equipment. Recents: Washer/Dryer 2013, Furnace & A/C 2014, Dishwasher 2013, living room bay window, Oven/Range, Microwave, Roof, Master Bath Fixtures. Schedule a showing today before this one is gone!
Property Specifics
| Single Family | |
| — | |
| Step Ranch | |
| 1987 | |
| Full | |
| — | |
| No | |
| 0.3 |
| Will | |
| — | |
| 0 / Not Applicable | |
| None | |
| Lake Michigan,Public | |
| Public Sewer | |
| 09037348 | |
| 1605024030070000 |
Nearby Schools
| NAME: | DISTRICT: | DISTANCE: | |
|---|---|---|---|
|
Grade School
Goodings Grove School |
33C | — | |
|
Middle School
Homer Junior High School |
33C | Not in DB | |
|
High School
Lockport Township High School |
205 | Not in DB | |
Property History
| DATE: | EVENT: | PRICE: | SOURCE: |
|---|---|---|---|
| 13 Oct, 2015 | Sold | $262,500 | MRED MLS |
| 15 Sep, 2015 | Under contract | $275,000 | MRED MLS |
| 12 Sep, 2015 | Listed for sale | $275,000 | MRED MLS |
Room Specifics
Total Bedrooms: 3
Bedrooms Above Ground: 3
Bedrooms Below Ground: 0
Dimensions: —
Floor Type: Carpet
Dimensions: —
Floor Type: Carpet
Full Bathrooms: 3
Bathroom Amenities: Separate Shower,Double Sink,Soaking Tub
Bathroom in Basement: 0
Rooms: Eating Area,Office,Recreation Room,Utility Room-Lower Level,Walk In Closet,Workshop,Foyer
Basement Description: Finished,Crawl
Other Specifics
| 2.5 | |
| Concrete Perimeter | |
| Concrete | |
| Deck, Porch, Storms/Screens | |
| — | |
| 96X136X96X137 | |
| — | |
| Full | |
| Skylight(s), First Floor Bedroom, First Floor Laundry, First Floor Full Bath | |
| Range, Microwave, Dishwasher, Refrigerator, Washer, Dryer, Disposal | |
| Not in DB | |
| Sidewalks, Street Lights, Street Paved | |
| — | |
| — | |
| Wood Burning, Gas Starter |
Tax History
| Year | Property Taxes |
|---|---|
| 2015 | $8,385 |
Contact Agent
Nearby Similar Homes
Nearby Sold Comparables
Contact Agent
Listing Provided By
Able Realty, Inc.

