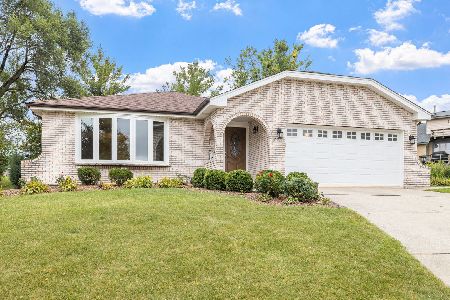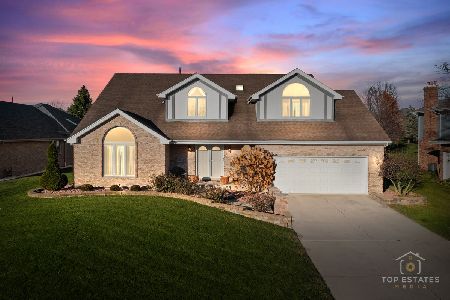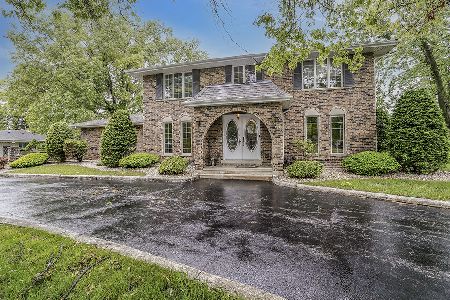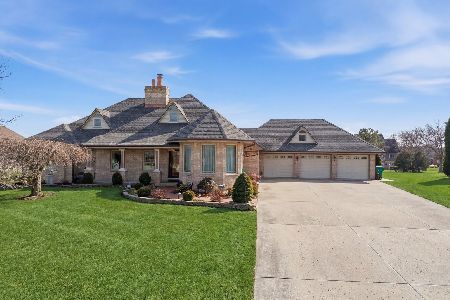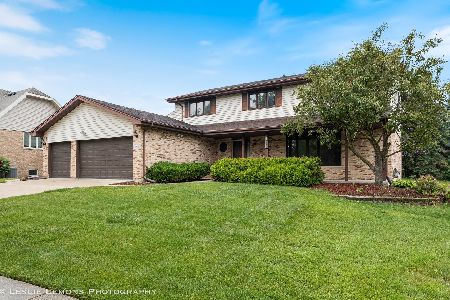13929 Teakwood Drive, Homer Glen, Illinois 60491
$411,000
|
Sold
|
|
| Status: | Closed |
| Sqft: | 3,236 |
| Cost/Sqft: | $129 |
| Beds: | 5 |
| Baths: | 3 |
| Year Built: | 1987 |
| Property Taxes: | $10,112 |
| Days On Market: | 1601 |
| Lot Size: | 0,27 |
Description
Welcome to desirable Old Oak Estates! This 5 bedroom 3 bath boasts a first floor laundry, spacious layout, tons of natural light and 3-car garage and is ready for your personal touch. The heart of this home is the kitchen, featuring plenty of cabinet and counter space, stainless steel appliances, granite counters and eat-in breakfast area. Cozy up in front of the gas fireplace in the light, bright, and airy family room. Just off of the generous family room is a first floor bedroom/office and full bath, both of which can conveniently be closed off with the hidden pocket door. Also located on the first floor is the huge formal living room and separate dining room - perfect for entertaining or family get togethers. The second floor is home to a massive owner's suite, with private bathroom, walk-in closet and sitting area. The 3 additional bedrooms share an expansive bathroom with skylight. *HVAC 2013 *Water Heater 2020 *Appliances 2014 *Tear off roof 2012 *Siding 2012 *Windows and doors 2008-2012
Property Specifics
| Single Family | |
| — | |
| Traditional | |
| 1987 | |
| Partial | |
| — | |
| No | |
| 0.27 |
| Will | |
| — | |
| — / Not Applicable | |
| None | |
| Lake Michigan | |
| Public Sewer | |
| 11209541 | |
| 1605024030100000 |
Nearby Schools
| NAME: | DISTRICT: | DISTANCE: | |
|---|---|---|---|
|
High School
Lockport Township High School |
205 | Not in DB | |
Property History
| DATE: | EVENT: | PRICE: | SOURCE: |
|---|---|---|---|
| 12 Nov, 2021 | Sold | $411,000 | MRED MLS |
| 11 Oct, 2021 | Under contract | $417,000 | MRED MLS |
| 4 Sep, 2021 | Listed for sale | $417,000 | MRED MLS |
































Room Specifics
Total Bedrooms: 5
Bedrooms Above Ground: 5
Bedrooms Below Ground: 0
Dimensions: —
Floor Type: Carpet
Dimensions: —
Floor Type: Carpet
Dimensions: —
Floor Type: Carpet
Dimensions: —
Floor Type: —
Full Bathrooms: 3
Bathroom Amenities: —
Bathroom in Basement: 0
Rooms: Bedroom 5,Foyer,Eating Area
Basement Description: Unfinished
Other Specifics
| 3 | |
| Concrete Perimeter | |
| Concrete | |
| Patio | |
| — | |
| 11627 | |
| — | |
| Full | |
| Skylight(s), Hardwood Floors, First Floor Bedroom, First Floor Laundry, First Floor Full Bath, Walk-In Closet(s) | |
| Range, Microwave, Dishwasher, Refrigerator, Bar Fridge, Washer, Dryer, Disposal, Stainless Steel Appliance(s) | |
| Not in DB | |
| Curbs, Sidewalks, Street Lights, Street Paved | |
| — | |
| — | |
| Gas Log, Gas Starter |
Tax History
| Year | Property Taxes |
|---|---|
| 2021 | $10,112 |
Contact Agent
Nearby Similar Homes
Nearby Sold Comparables
Contact Agent
Listing Provided By
Keller Williams Preferred Rlty

