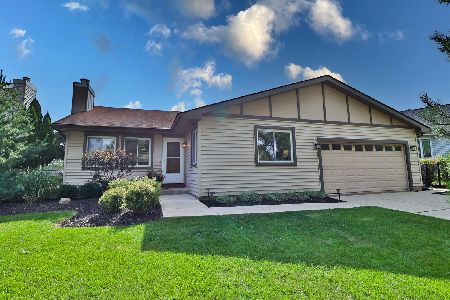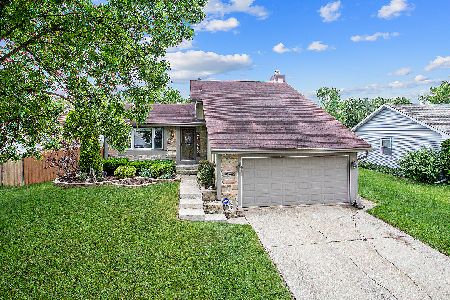13904 Rockbluff Way, Homer Glen, Illinois 60491
$250,000
|
Sold
|
|
| Status: | Closed |
| Sqft: | 2,129 |
| Cost/Sqft: | $117 |
| Beds: | 4 |
| Baths: | 3 |
| Year Built: | 1977 |
| Property Taxes: | $5,827 |
| Days On Market: | 2381 |
| Lot Size: | 0,19 |
Description
Welcome Home! Beautiful 4 bedroom 2 Story with gorgeous solid wood laminate on the first & second floor! Formal living/dining room is perfect for family gatherings! Modern kitchen with granite countertops and island opens to the family room with corner fireplace! Four bedrooms upstairs include larger master suite with large, walkin closet and private bath! Relax in the oversized hot tub in the enclosed 3 season room overlooking the fenced yard! BBQ and entertain on the patio! Shed with work bench, peg board for tools and electric is perfect for gardening and all your outdoor projects! Newer improvements include 2018/2019 - vinyl siding, sump pump & asphalt driveway, furnace heat exchanger (2013), roof (2012), Great location close to award winning schools, golf course, shopping and restaurants! Quick close ok!
Property Specifics
| Single Family | |
| — | |
| — | |
| 1977 | |
| — | |
| — | |
| No | |
| 0.19 |
| Will | |
| Pebble Creek | |
| 0 / Not Applicable | |
| — | |
| — | |
| — | |
| 10429155 | |
| 1605102030040000 |
Property History
| DATE: | EVENT: | PRICE: | SOURCE: |
|---|---|---|---|
| 27 Aug, 2019 | Sold | $250,000 | MRED MLS |
| 20 Jul, 2019 | Under contract | $249,900 | MRED MLS |
| 17 Jul, 2019 | Listed for sale | $249,900 | MRED MLS |
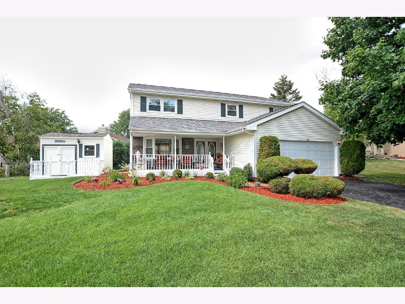
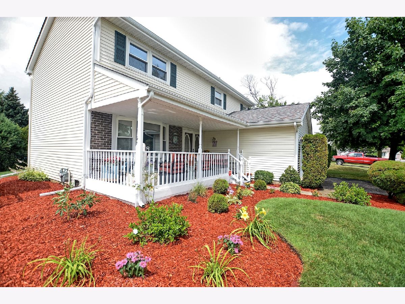
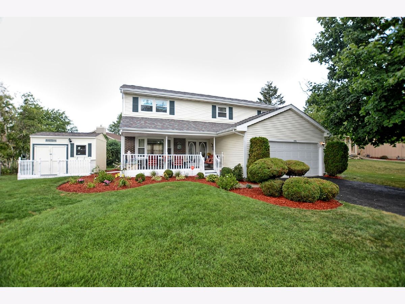
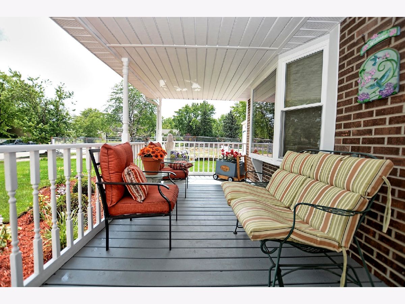
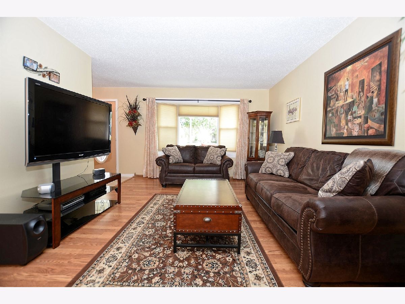
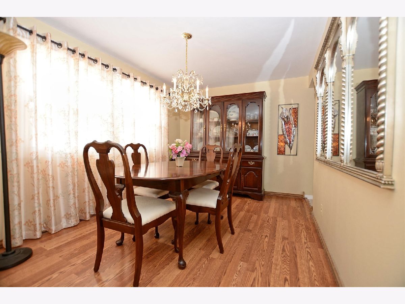
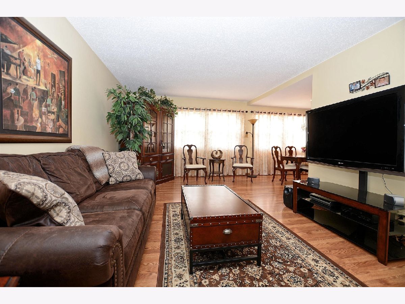
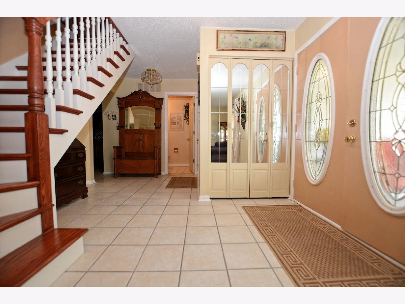
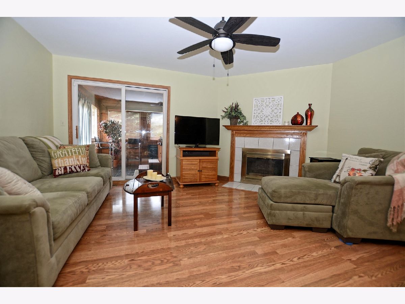
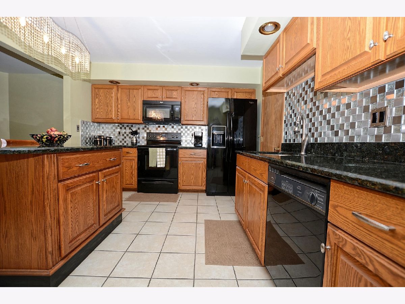
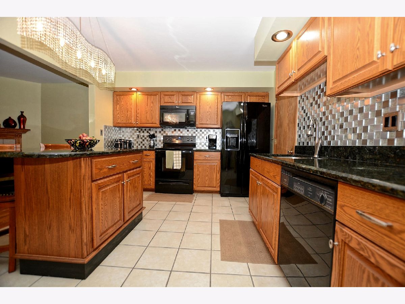
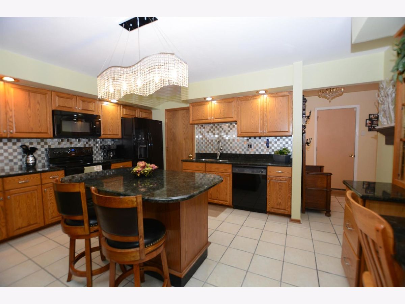
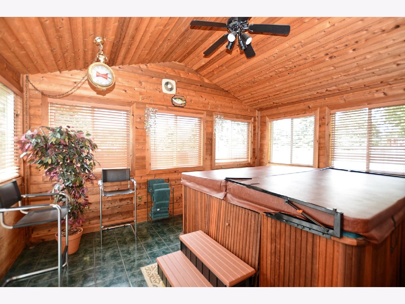
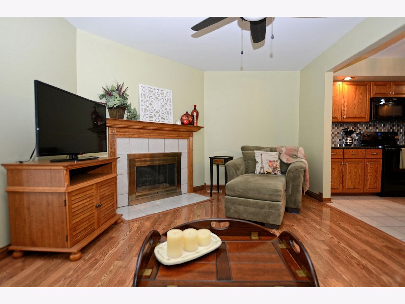
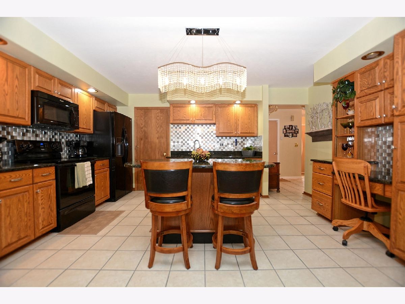
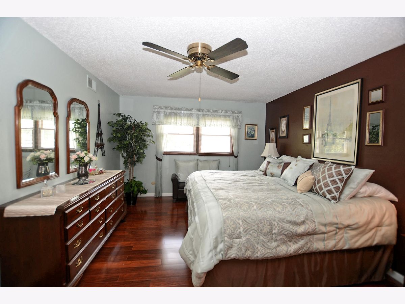
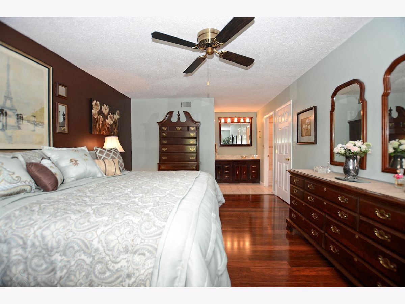
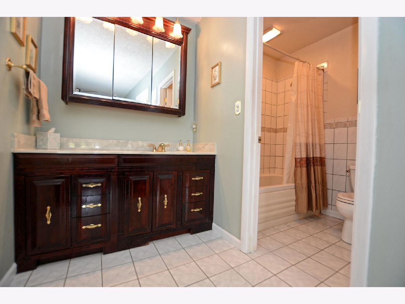
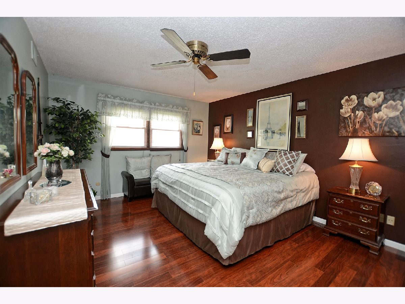
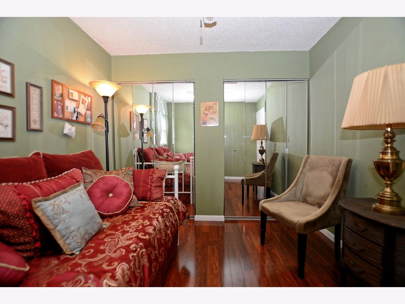
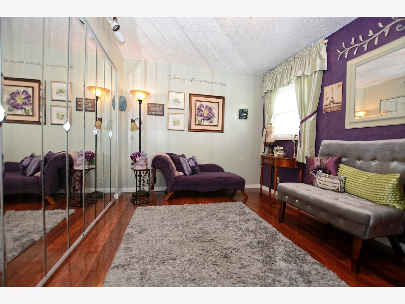
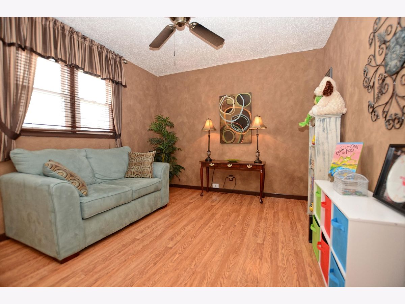
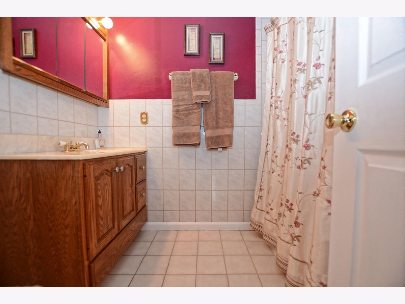
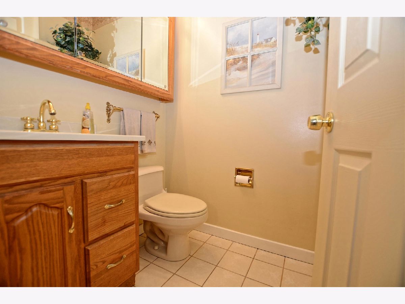
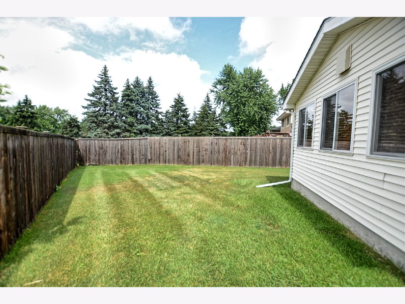
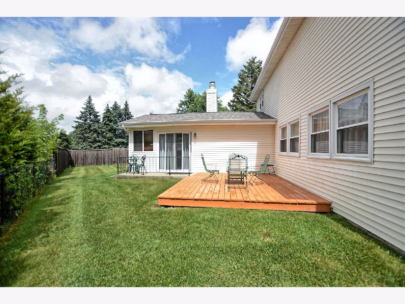
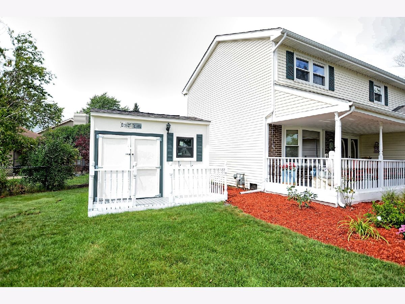
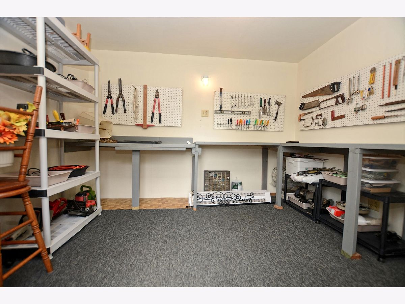
Room Specifics
Total Bedrooms: 4
Bedrooms Above Ground: 4
Bedrooms Below Ground: 0
Dimensions: —
Floor Type: —
Dimensions: —
Floor Type: —
Dimensions: —
Floor Type: —
Full Bathrooms: 3
Bathroom Amenities: —
Bathroom in Basement: 0
Rooms: —
Basement Description: Crawl
Other Specifics
| 2 | |
| — | |
| Asphalt | |
| — | |
| — | |
| 86X60X116X138 | |
| — | |
| — | |
| — | |
| — | |
| Not in DB | |
| — | |
| — | |
| — | |
| — |
Tax History
| Year | Property Taxes |
|---|---|
| 2019 | $5,827 |
Contact Agent
Nearby Similar Homes
Nearby Sold Comparables
Contact Agent
Listing Provided By
Keller Williams Preferred Rlty



