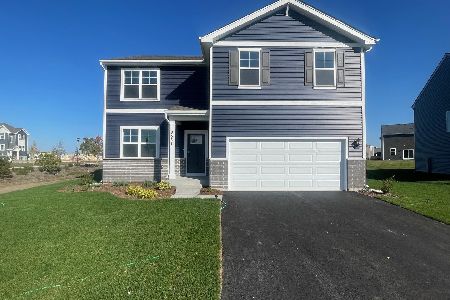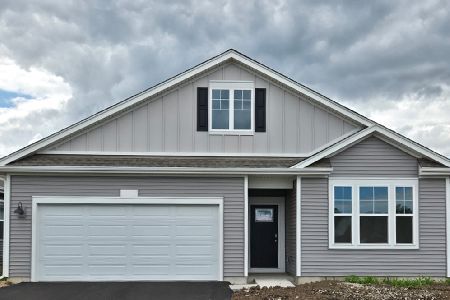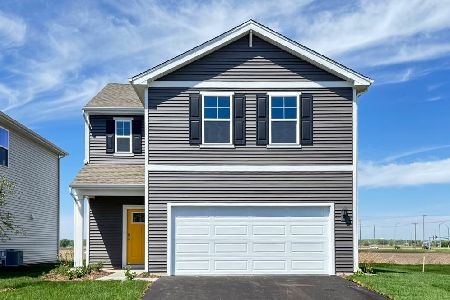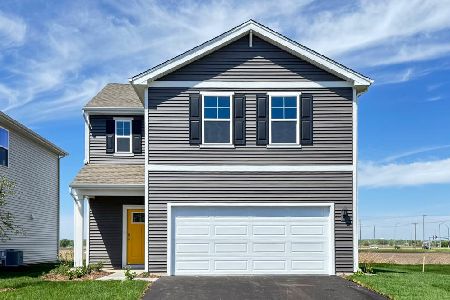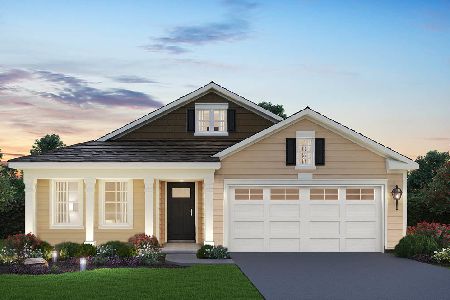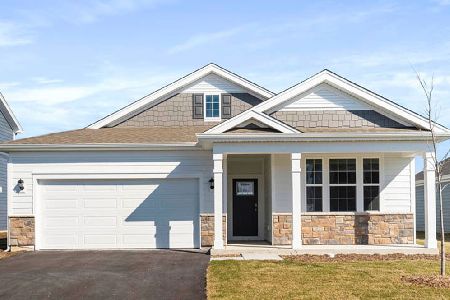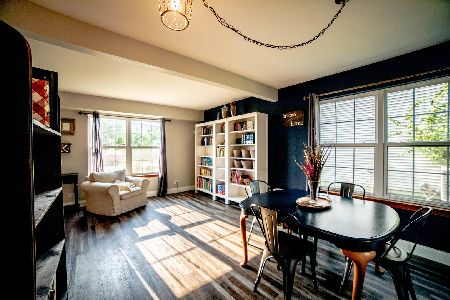1391 Beachview Road, Pingree Grove, Illinois 60140
$235,000
|
Sold
|
|
| Status: | Closed |
| Sqft: | 3,100 |
| Cost/Sqft: | $73 |
| Beds: | 4 |
| Baths: | 3 |
| Year Built: | 2006 |
| Property Taxes: | $10,456 |
| Days On Market: | 2335 |
| Lot Size: | 0,18 |
Description
This beautiful, spacious 4BR, 2.5 Bath, home is a true gem. Updated and featuring an open concept floor plan, including formal living room, dining room, 1st floor family room and a loft. The entrance is graced by a captivating two story foyer, elegant tile and a beautiful staircase. Entertaining will be easy in the spacious kitchen which includes 42" high Cherry Cabinets, granite counters and a large island, eating area, spacious pantry, and with newer stainless steel appliances (except dishwasher). Open to the kitchen is an ample sized sun room, making it a perfect space for entertaining! The large master bedroom suite offers a large walk-in close, vaulted ceiling and luxury master bath with separate shower, soaking tub, and double vanity. The basement is ready for your finishing ideas and contains bathroom rough-in. In addition, the community offers a clubhouse with fitness center, huge pool, and gym.
Property Specifics
| Single Family | |
| — | |
| Contemporary | |
| 2006 | |
| Full | |
| — | |
| No | |
| 0.18 |
| Kane | |
| Cambridge Lakes | |
| 78 / Monthly | |
| Clubhouse,Exercise Facilities,Pool | |
| Public | |
| Public Sewer | |
| 10436806 | |
| 0229306006 |
Property History
| DATE: | EVENT: | PRICE: | SOURCE: |
|---|---|---|---|
| 14 Feb, 2020 | Sold | $235,000 | MRED MLS |
| 27 Oct, 2019 | Under contract | $225,000 | MRED MLS |
| — | Last price change | $240,000 | MRED MLS |
| 30 Jun, 2019 | Listed for sale | $298,500 | MRED MLS |
Room Specifics
Total Bedrooms: 4
Bedrooms Above Ground: 4
Bedrooms Below Ground: 0
Dimensions: —
Floor Type: Carpet
Dimensions: —
Floor Type: Carpet
Dimensions: —
Floor Type: Carpet
Full Bathrooms: 3
Bathroom Amenities: Separate Shower,Double Sink
Bathroom in Basement: 0
Rooms: Loft,Heated Sun Room
Basement Description: Unfinished
Other Specifics
| 2.5 | |
| — | |
| — | |
| Deck | |
| — | |
| 63X120X64X121 | |
| — | |
| Full | |
| Vaulted/Cathedral Ceilings, Hardwood Floors, First Floor Laundry | |
| Range, Dishwasher, Refrigerator, Washer, Dryer, Disposal, Stainless Steel Appliance(s) | |
| Not in DB | |
| Clubhouse, Pool, Street Lights, Street Paved | |
| — | |
| — | |
| Gas Log, Gas Starter |
Tax History
| Year | Property Taxes |
|---|---|
| 2020 | $10,456 |
Contact Agent
Nearby Similar Homes
Nearby Sold Comparables
Contact Agent
Listing Provided By
Baird & Warner

