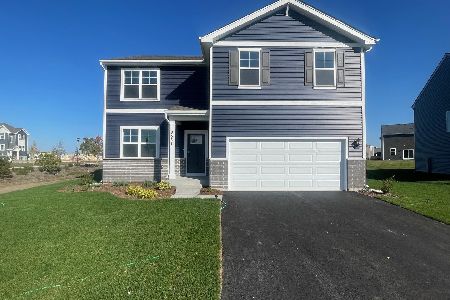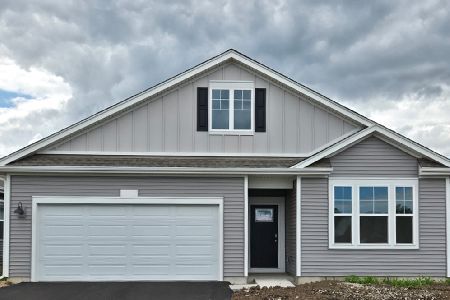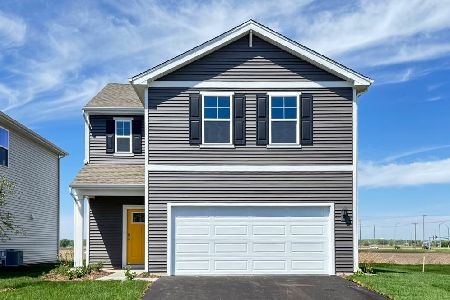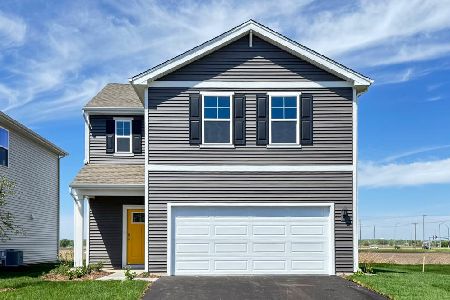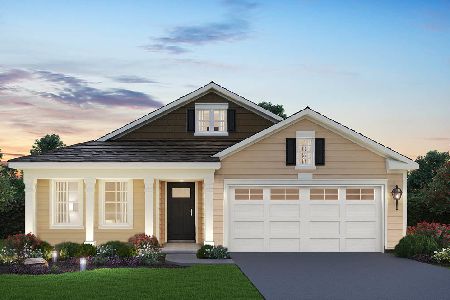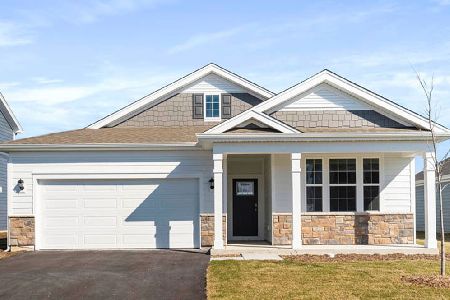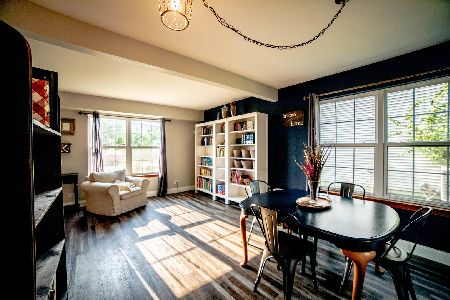1403 Beachview Road, Pingree Grove, Illinois 60140
$274,000
|
Sold
|
|
| Status: | Closed |
| Sqft: | 2,320 |
| Cost/Sqft: | $118 |
| Beds: | 4 |
| Baths: | 3 |
| Year Built: | 2008 |
| Property Taxes: | $7,382 |
| Days On Market: | 2396 |
| Lot Size: | 0,18 |
Description
Move right in! Updated Meadowlark model in desirable Cambridge Lakes! Extensive landscaping & porch offers tons of curb appeal! 2 story foyer welcomes you home! Formal living & dining room with an abundance of windows allowing for tons of natural light! Eat in kitchen features granite counter tops, center island, custom tile backsplash, stainless steel appliances & opens to cozy family room! Master suite boasts walk in closet, & private bath with double sink vanity & soaking tub! 3 additional bedrooms offers tons of space for your family! Full basement offers storage & opportunity to make it your own! Other features include neutral paint, white trim & whole house humidifier! Backyard shows off stamped concrete patio & brick fire pit! Don't pass this one up!
Property Specifics
| Single Family | |
| — | |
| Traditional | |
| 2008 | |
| Full | |
| MEADOWLARK B | |
| No | |
| 0.18 |
| Kane | |
| Cambridge Lakes | |
| 79 / Monthly | |
| Clubhouse,Pool | |
| Public | |
| Public Sewer | |
| 10365539 | |
| 0229306005 |
Nearby Schools
| NAME: | DISTRICT: | DISTANCE: | |
|---|---|---|---|
|
Grade School
Gary Wright Elementary School |
300 | — | |
|
Middle School
Hampshire Middle School |
300 | Not in DB | |
|
High School
Hampshire High School |
300 | Not in DB | |
Property History
| DATE: | EVENT: | PRICE: | SOURCE: |
|---|---|---|---|
| 25 Jun, 2015 | Sold | $215,000 | MRED MLS |
| 27 May, 2015 | Under contract | $219,900 | MRED MLS |
| 22 May, 2015 | Listed for sale | $219,900 | MRED MLS |
| 27 Jun, 2019 | Sold | $274,000 | MRED MLS |
| 9 May, 2019 | Under contract | $274,000 | MRED MLS |
| 2 May, 2019 | Listed for sale | $274,000 | MRED MLS |
Room Specifics
Total Bedrooms: 4
Bedrooms Above Ground: 4
Bedrooms Below Ground: 0
Dimensions: —
Floor Type: Carpet
Dimensions: —
Floor Type: Carpet
Dimensions: —
Floor Type: Carpet
Full Bathrooms: 3
Bathroom Amenities: Double Sink,Soaking Tub
Bathroom in Basement: 0
Rooms: No additional rooms
Basement Description: Unfinished,Crawl
Other Specifics
| 2 | |
| Concrete Perimeter | |
| Asphalt | |
| Porch, Stamped Concrete Patio, Storms/Screens, Fire Pit | |
| — | |
| 63 X 120 | |
| Unfinished | |
| Full | |
| Vaulted/Cathedral Ceilings, Hardwood Floors, First Floor Laundry, Walk-In Closet(s) | |
| Range, Microwave, Dishwasher, Refrigerator, Washer, Dryer, Disposal, Stainless Steel Appliance(s) | |
| Not in DB | |
| Clubhouse, Pool, Sidewalks, Street Lights, Street Paved | |
| — | |
| — | |
| — |
Tax History
| Year | Property Taxes |
|---|---|
| 2015 | $7,725 |
| 2019 | $7,382 |
Contact Agent
Nearby Similar Homes
Nearby Sold Comparables
Contact Agent
Listing Provided By
RE/MAX Suburban

