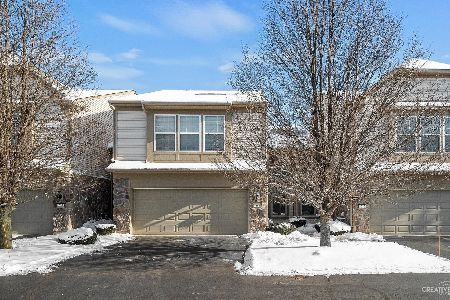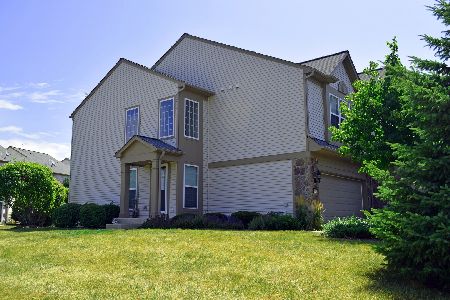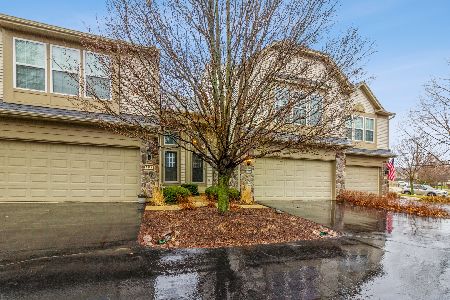1391 Crimson Lane, Yorkville, Illinois 60560
$189,900
|
Sold
|
|
| Status: | Closed |
| Sqft: | 1,521 |
| Cost/Sqft: | $125 |
| Beds: | 3 |
| Baths: | 3 |
| Year Built: | 2008 |
| Property Taxes: | $6,549 |
| Days On Market: | 1598 |
| Lot Size: | 0,00 |
Description
Sunny End Unit Available Today! Enjoy This 3 Bedroom, 2-1/2 Bath Home with Private Entrance and Fresh Paint in Kitchen and 2 Bedrooms. Soaring Ceiling in the 2 Story Foyer. Open Floor Plan with Eat in Kitchen and Sliding Glass Door to Large Concrete Patio. Low E Windows, 9' Ceilings, 2 Car Garage w/Opener, Railings, Recessed Lights and Lots More! 2 miles from Raging Waves Water Park, 25 minutes from Downtown Naperville, just a few minutes from shopping, and 15 Minutes from I-88. It's also part of School District Yorkville 115 with an on-site elementary school. See it Before it's GONE!
Property Specifics
| Condos/Townhomes | |
| 2 | |
| — | |
| 2008 | |
| None | |
| DARIEN | |
| No | |
| — |
| Kendall | |
| Autumn Creek | |
| 234 / Monthly | |
| Lawn Care,Scavenger,Snow Removal,Other | |
| Community Well | |
| Public Sewer | |
| 11215863 | |
| 0222230014 |
Nearby Schools
| NAME: | DISTRICT: | DISTANCE: | |
|---|---|---|---|
|
Grade School
Autumn Creek Elementary School |
115 | — | |
|
Middle School
Yorkville Middle School |
115 | Not in DB | |
|
High School
Yorkville High School |
115 | Not in DB | |
Property History
| DATE: | EVENT: | PRICE: | SOURCE: |
|---|---|---|---|
| 27 Jun, 2008 | Sold | $153,540 | MRED MLS |
| 30 Apr, 2008 | Under contract | $166,390 | MRED MLS |
| 1 Apr, 2008 | Listed for sale | $166,390 | MRED MLS |
| 5 Sep, 2018 | Under contract | $0 | MRED MLS |
| 21 Aug, 2018 | Listed for sale | $0 | MRED MLS |
| 30 Sep, 2021 | Sold | $189,900 | MRED MLS |
| 11 Sep, 2021 | Under contract | $189,900 | MRED MLS |
| 10 Sep, 2021 | Listed for sale | $189,900 | MRED MLS |
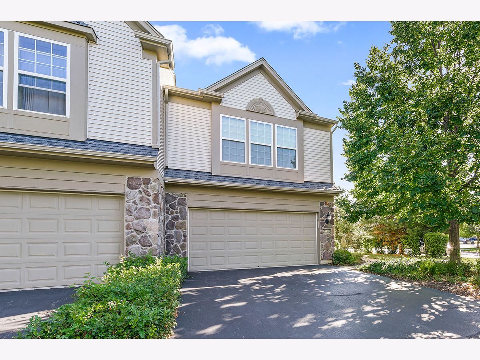
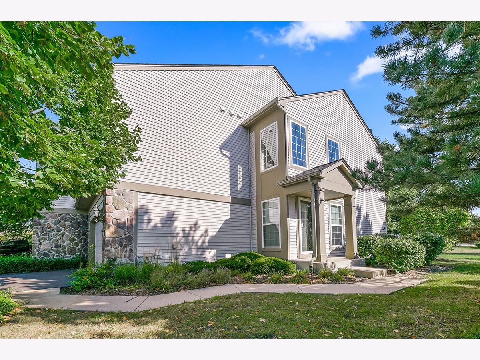
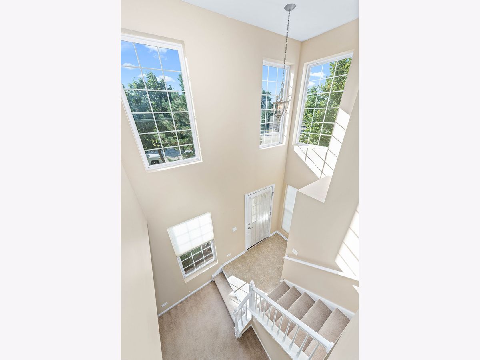
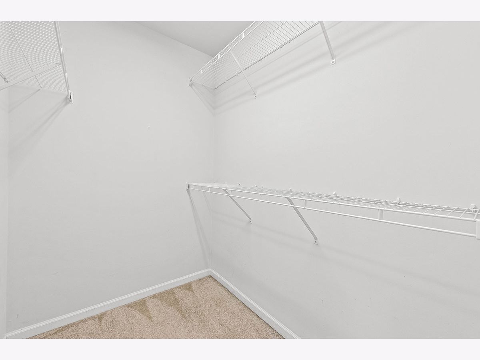
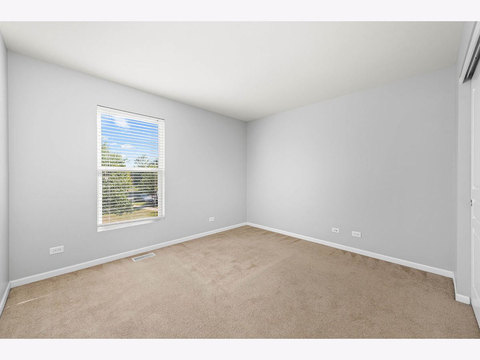
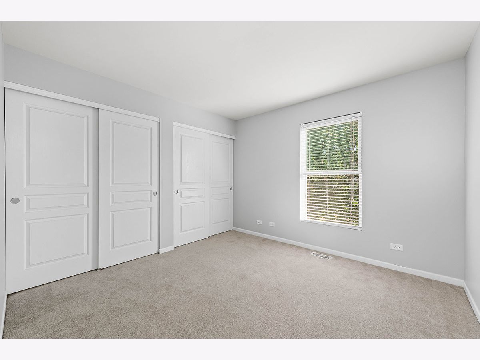
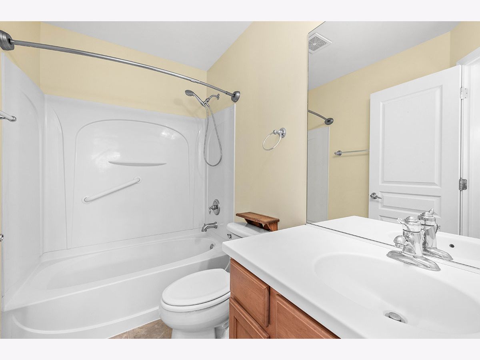
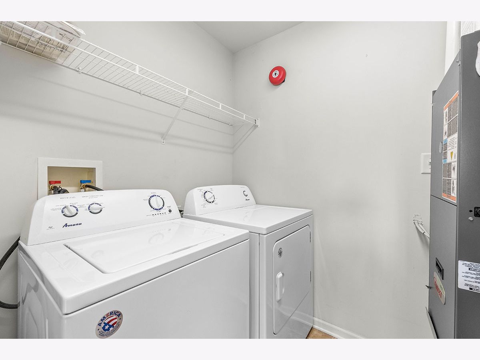
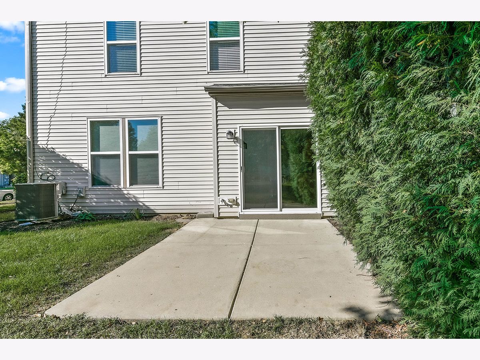
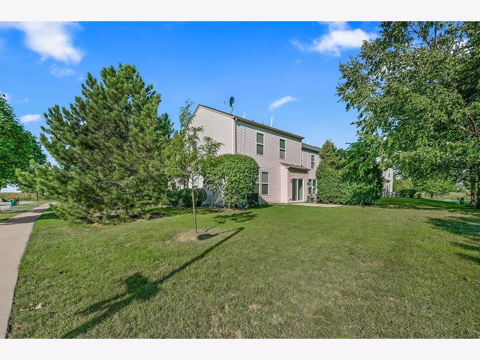
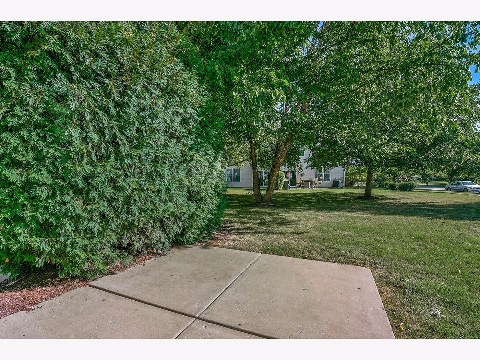
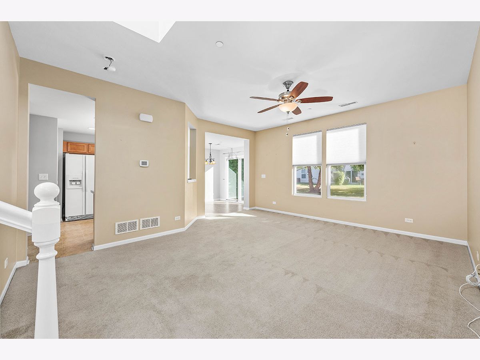
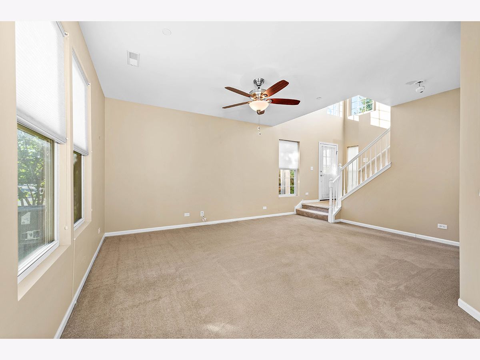
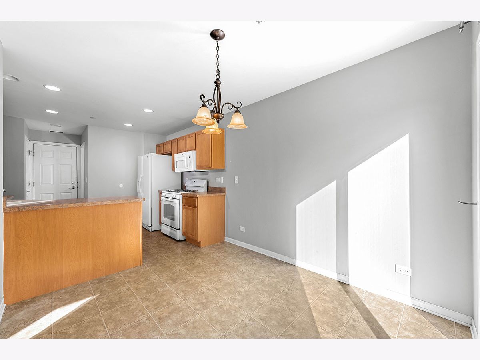
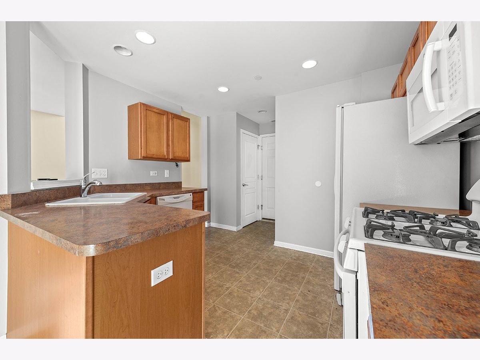
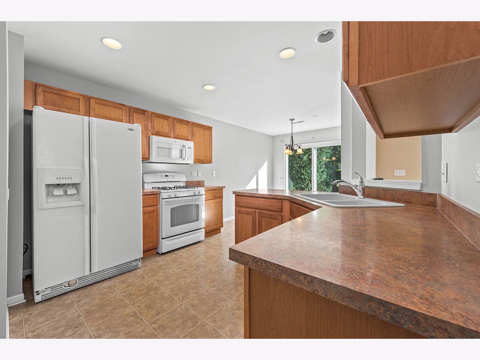
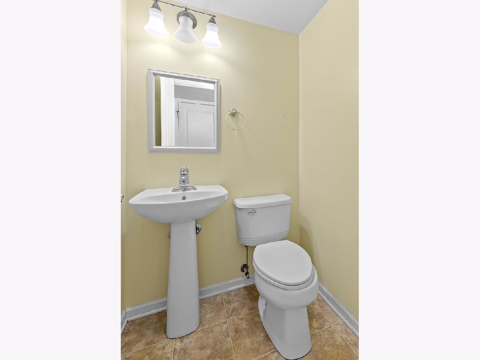
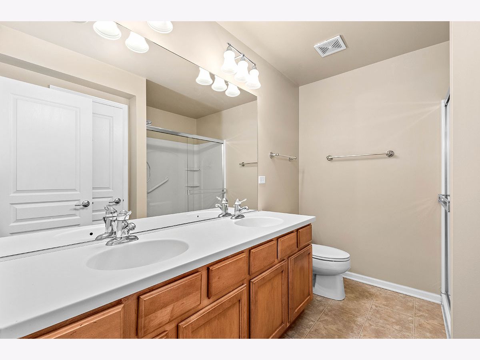
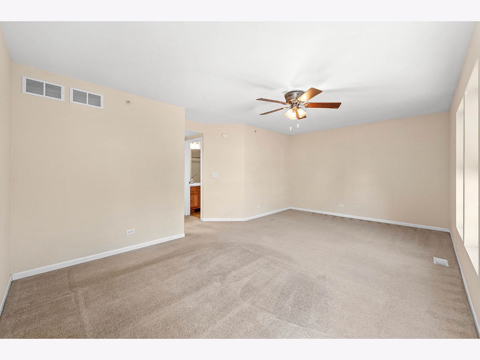
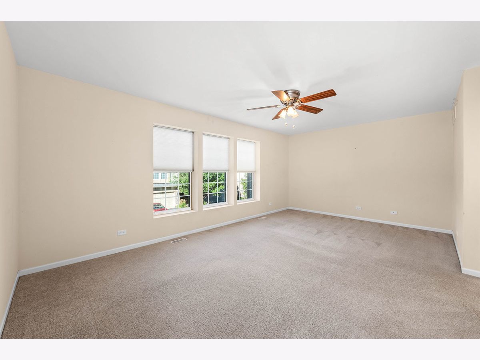
Room Specifics
Total Bedrooms: 3
Bedrooms Above Ground: 3
Bedrooms Below Ground: 0
Dimensions: —
Floor Type: Carpet
Dimensions: —
Floor Type: Carpet
Full Bathrooms: 3
Bathroom Amenities: Separate Shower
Bathroom in Basement: —
Rooms: Loft
Basement Description: None
Other Specifics
| 2 | |
| Concrete Perimeter | |
| Asphalt | |
| Patio, End Unit | |
| Common Grounds | |
| COMMON | |
| — | |
| Full | |
| Laundry Hook-Up in Unit | |
| Range, Microwave, Dishwasher, Disposal | |
| Not in DB | |
| — | |
| — | |
| Bike Room/Bike Trails, Park | |
| — |
Tax History
| Year | Property Taxes |
|---|---|
| 2021 | $6,549 |
Contact Agent
Nearby Similar Homes
Nearby Sold Comparables
Contact Agent
Listing Provided By
RE/MAX Professionals Select


